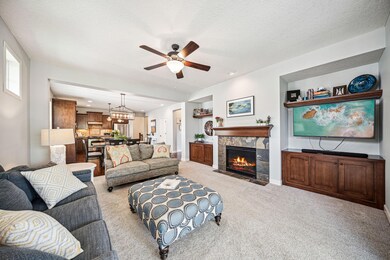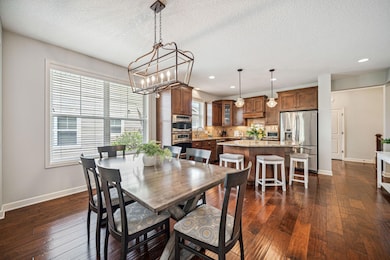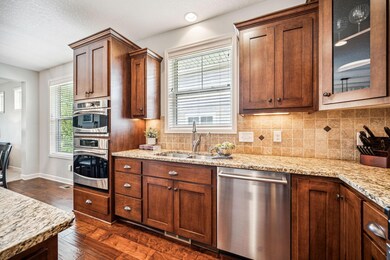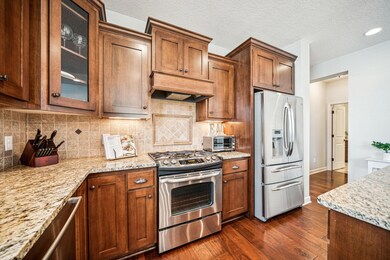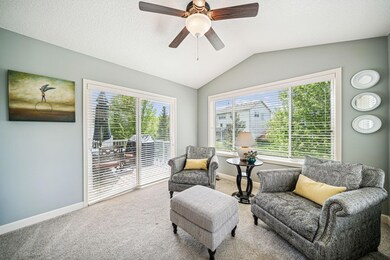
3545 Sawgrass Trail E Saint Paul, MN 55123
Highlights
- Heated In Ground Pool
- Deck
- The kitchen features windows
- Woodland Elementary School Rated A
- Game Room
- 2 Car Attached Garage
About This Home
As of June 2024Welcome to turn key, main level living in Eagan. The home boasts 9-foot ceilings throughout the main level, showcasing impeccable finishes. Open living spaces are perfect for entertaining guests, with a chef's kitchen boasting stainless-steel appliances, granite countertops, a stylish stone backsplash, ample storage, and a center island. Enjoy relaxing by the gas fireplace in the living room adorned with built-ins, or the sunroom with its vaulted ceiling + access to a brand new TREX deck. The main level primary bedroom offers a walk-in closet, and a private full bath. Additionally, a second bedroom or office on the main level adds flexibility to suit your lifestyle needs. The walkout lower level offers additional living space, a third bedroom and flex space . Updates abound including California closets in all closets and pantry, Bosch dishwasher (2021), updated light fixtures in the kitchen and entryway (2021), new carpet on the main level (2022).
Last Agent to Sell the Property
Coldwell Banker Realty Brokerage Phone: 651-983-9924 Listed on: 05/10/2024

Property Details
Home Type
- Multi-Family
Est. Annual Taxes
- $5,810
Year Built
- Built in 2013
Lot Details
- 6,360 Sq Ft Lot
- Lot Dimensions are 41 x 140
HOA Fees
- $435 Monthly HOA Fees
Parking
- 2 Car Attached Garage
Home Design
- Property Attached
- Flex
Interior Spaces
- 1-Story Property
- Family Room
- Living Room with Fireplace
- Dining Room
- Game Room
Kitchen
- <<builtInOvenToken>>
- Range<<rangeHoodToken>>
- <<microwave>>
- Dishwasher
- The kitchen features windows
Bedrooms and Bathrooms
- 3 Bedrooms
Laundry
- Dryer
- Washer
Finished Basement
- Walk-Out Basement
- Natural lighting in basement
Outdoor Features
- Heated In Ground Pool
- Deck
Utilities
- Forced Air Heating and Cooling System
- Humidifier
- Cable TV Available
Listing and Financial Details
- Assessor Parcel Number 107270103030
Community Details
Overview
- Association fees include hazard insurance, lawn care, ground maintenance, professional mgmt, trash, snow removal
- Full Service Residential Association, Phone Number (952) 277-2700
- Stonehaven 2Nd Add Subdivision
Recreation
- Community Pool
Ownership History
Purchase Details
Home Financials for this Owner
Home Financials are based on the most recent Mortgage that was taken out on this home.Purchase Details
Home Financials for this Owner
Home Financials are based on the most recent Mortgage that was taken out on this home.Purchase Details
Home Financials for this Owner
Home Financials are based on the most recent Mortgage that was taken out on this home.Similar Homes in Saint Paul, MN
Home Values in the Area
Average Home Value in this Area
Purchase History
| Date | Type | Sale Price | Title Company |
|---|---|---|---|
| Deed | $615,000 | -- | |
| Warranty Deed | $495,000 | Burnet Title | |
| Limited Warranty Deed | $384,990 | North American Title |
Mortgage History
| Date | Status | Loan Amount | Loan Type |
|---|---|---|---|
| Previous Owner | $500,000 | New Conventional | |
| Previous Owner | $307,992 | New Conventional |
Property History
| Date | Event | Price | Change | Sq Ft Price |
|---|---|---|---|---|
| 06/12/2024 06/12/24 | Sold | $615,000 | 0.0% | $207 / Sq Ft |
| 05/30/2024 05/30/24 | Pending | -- | -- | -- |
| 05/13/2024 05/13/24 | Off Market | $615,000 | -- | -- |
| 05/10/2024 05/10/24 | For Sale | $595,000 | +54.5% | $201 / Sq Ft |
| 08/26/2013 08/26/13 | Sold | $384,990 | -4.3% | $140 / Sq Ft |
| 07/18/2013 07/18/13 | Pending | -- | -- | -- |
| 06/30/2013 06/30/13 | For Sale | $402,195 | -- | $146 / Sq Ft |
Tax History Compared to Growth
Tax History
| Year | Tax Paid | Tax Assessment Tax Assessment Total Assessment is a certain percentage of the fair market value that is determined by local assessors to be the total taxable value of land and additions on the property. | Land | Improvement |
|---|---|---|---|---|
| 2023 | $5,810 | $529,700 | $112,900 | $416,800 |
| 2022 | $5,300 | $531,600 | $112,600 | $419,000 |
| 2021 | $5,268 | $471,400 | $97,900 | $373,500 |
| 2020 | $5,254 | $457,100 | $93,200 | $363,900 |
| 2019 | $4,447 | $443,700 | $88,800 | $354,900 |
| 2018 | $4,361 | $396,600 | $82,200 | $314,400 |
| 2017 | $4,399 | $377,600 | $74,700 | $302,900 |
| 2016 | $4,206 | $364,000 | $71,200 | $292,800 |
| 2015 | $4,219 | $340,336 | $67,203 | $273,133 |
| 2014 | -- | $347,312 | $63,201 | $284,111 |
| 2013 | -- | $20,820 | $20,820 | $0 |
Agents Affiliated with this Home
-
Lisa Endersbe

Seller's Agent in 2024
Lisa Endersbe
Coldwell Banker Burnet
(651) 983-9924
51 in this area
172 Total Sales
-
Annamarie Sellman

Seller Co-Listing Agent in 2024
Annamarie Sellman
Coldwell Banker Burnet
(651) 338-9468
45 in this area
156 Total Sales
-
George Rahlf

Buyer's Agent in 2024
George Rahlf
Edina Realty, Inc.
(651) 503-7070
29 in this area
52 Total Sales
-
M
Seller's Agent in 2013
Michelle Schwartz
Mattamy Homes
-
D
Seller Co-Listing Agent in 2013
Denise Hutchinson
Lennar Sales Corp
-
D
Buyer's Agent in 2013
Deb Grimme
Edina Realty, Inc.
Map
Source: NorthstarMLS
MLS Number: 6524860
APN: 10-72701-03-030
- 946 Wild Rose Ct
- 947 Wild Rose Ct
- 3551 Blue Jay Way Unit 107
- 3631 Woodcrest Cir
- 3566 Blue Jay Way Unit 207
- 3566 Blue Jay Way Unit 205
- 3569 Blue Jay Way Unit 201
- 3440 Golfview Dr Unit 123
- 3425 Golfview Dr Unit 308
- 3420 Golfview Dr Unit 114
- 3420 Golfview Dr Unit 117
- 3649 Blue Jay Way
- 3595 Blue Jay Way Unit 103
- 3583 Woodland Trail
- 874 Wescott Square
- 3591 Woodland Trail
- 3664 Canary Way
- 3635 Saint Francis Way Unit B
- 3635 Saint Francis Way Unit A
- 3707 Woodland Trail


