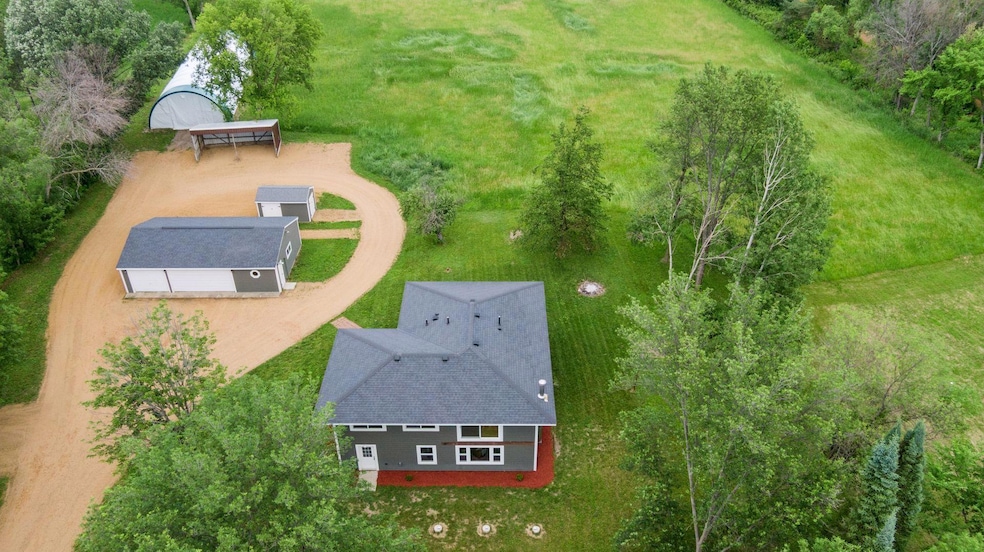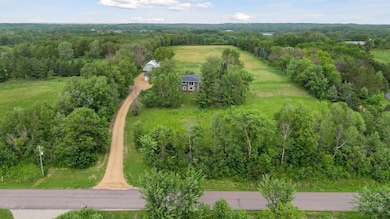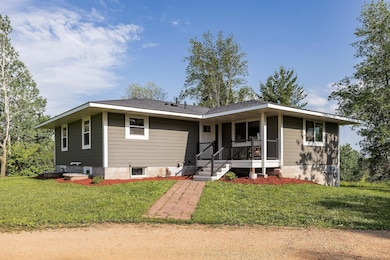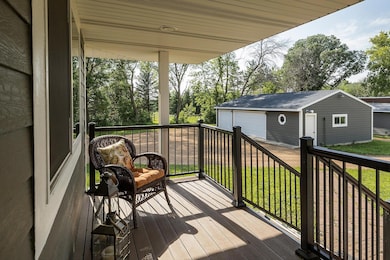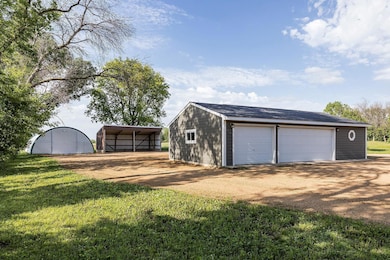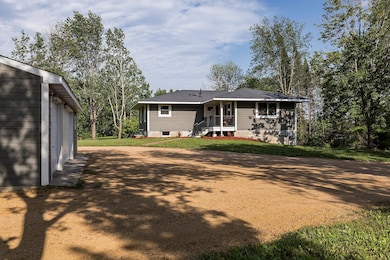
3546 230th St E Prior Lake, MN 55372
Estimated payment $4,749/month
Highlights
- Recreation Room
- No HOA
- The kitchen features windows
- New Prague Middle School Rated 9+
- Stainless Steel Appliances
- Porch
About This Home
Incredible custom walkout rambler on nearly 10 acres in prime Prior Lake location. This property checks all the boxes! The interior features high quality finishes. Custom walnut cabinetry, hardwood white oak floors, tiled bathrooms, and real wood trim are just a few of the things that make this property a rare find. The floor plan is extremely spacious and functional. The chef inspired kitchen has high end new appliances, tons of storage, as well as thoughtful custom drawer and cabinet design. Enjoy a spa-like master suite with a giant soaking tub! Main level guest bedroom OR office has attached en-suite. In the lower level you will find a large entertaining space with a wet bar and a walk out mudroom that is tiled and wired for a hot tub.
Enjoy a plethora of wildlife right out your back window- from deer to turkey to pheasants it is all right here. There is ample pasture if you want to bring the horses or animals, and the wooded area in the back is perfect for hunting and exploring! The oversized heated garage and shop is fully finished and insulated and ready for parking and projects. There is also a large lean to shelter and hoop storage shed. This property was carefully and lovingly done with no corners cut. It is ready for its next owners to
Enjoy.
Home Details
Home Type
- Single Family
Est. Annual Taxes
- $3,516
Year Built
- Built in 1980
Lot Details
- 9.81 Acre Lot
- Lot Dimensions are 299x1414x303x1413
Parking
- 4 Car Garage
- Heated Garage
- Insulated Garage
- Garage Door Opener
Home Design
- Log Siding
Interior Spaces
- 1-Story Property
- Wood Burning Fireplace
- Entrance Foyer
- Living Room
- Recreation Room
- Bonus Room
- Utility Room Floor Drain
Kitchen
- Built-In Oven
- Cooktop
- Microwave
- Dishwasher
- Stainless Steel Appliances
- The kitchen features windows
Bedrooms and Bathrooms
- 4 Bedrooms
Laundry
- Dryer
- Washer
Finished Basement
- Walk-Out Basement
- Drain
- Basement Window Egress
Utilities
- Forced Air Heating and Cooling System
- Humidifier
- 200+ Amp Service
- 100 Amp Service
- Well
- Septic System
Additional Features
- Porch
- Tillable Land
- Zoned For Horses
Community Details
- No Home Owners Association
Listing and Financial Details
- Assessor Parcel Number 039030053
Map
Home Values in the Area
Average Home Value in this Area
Tax History
| Year | Tax Paid | Tax Assessment Tax Assessment Total Assessment is a certain percentage of the fair market value that is determined by local assessors to be the total taxable value of land and additions on the property. | Land | Improvement |
|---|---|---|---|---|
| 2025 | $3,516 | $565,300 | $304,400 | $260,900 |
| 2024 | $3,038 | $483,600 | $255,100 | $228,500 |
| 2023 | $4,612 | $419,400 | $269,100 | $150,300 |
| 2022 | $4,608 | $408,700 | $253,800 | $154,900 |
| 2021 | $4,486 | $344,600 | $225,000 | $119,600 |
| 2020 | $4,548 | $313,000 | $196,500 | $116,500 |
| 2019 | $4,726 | $311,800 | $195,000 | $116,800 |
| 2018 | $4,782 | $0 | $0 | $0 |
| 2016 | $4,414 | $0 | $0 | $0 |
Property History
| Date | Event | Price | Change | Sq Ft Price |
|---|---|---|---|---|
| 06/25/2025 06/25/25 | For Sale | $799,900 | -- | $337 / Sq Ft |
Purchase History
| Date | Type | Sale Price | Title Company |
|---|---|---|---|
| Land Contract | $319,000 | Edina Realty Title Inc | |
| Warranty Deed | $314,000 | Edina Realty Title Inc | |
| Warranty Deed | $162,900 | -- | |
| Deed | $319,000 | -- |
Mortgage History
| Date | Status | Loan Amount | Loan Type |
|---|---|---|---|
| Open | $319,000 | Land Contract Argmt. Of Sale | |
| Previous Owner | $285,500 | New Conventional | |
| Previous Owner | $270,750 | Adjustable Rate Mortgage/ARM |
Similar Homes in the area
Source: NorthstarMLS
MLS Number: 6733709
APN: 3-903-005-3
- 22720 Balsa Cir
- 227XX Balsa Ave
- 21551 Vergus Ave
- 3XX Malibu Ave
- 2XX Malibu Ave
- 1XX Malibu Ave
- 24850 Edenvale Trail
- 5441 Raven Point Rd
- 7981 207th St E
- 7944 207th St E
- 7967 207th St E
- 7984 207th St E
- 4965 250th St E
- 7972 207th St E
- 5450 Raven Point Rd
- 21264 Dorothy Way
- 21281 Dorothy Way
- 3605 200th St E
- 20411 Levi Ln
- 20389 Levi Ln
