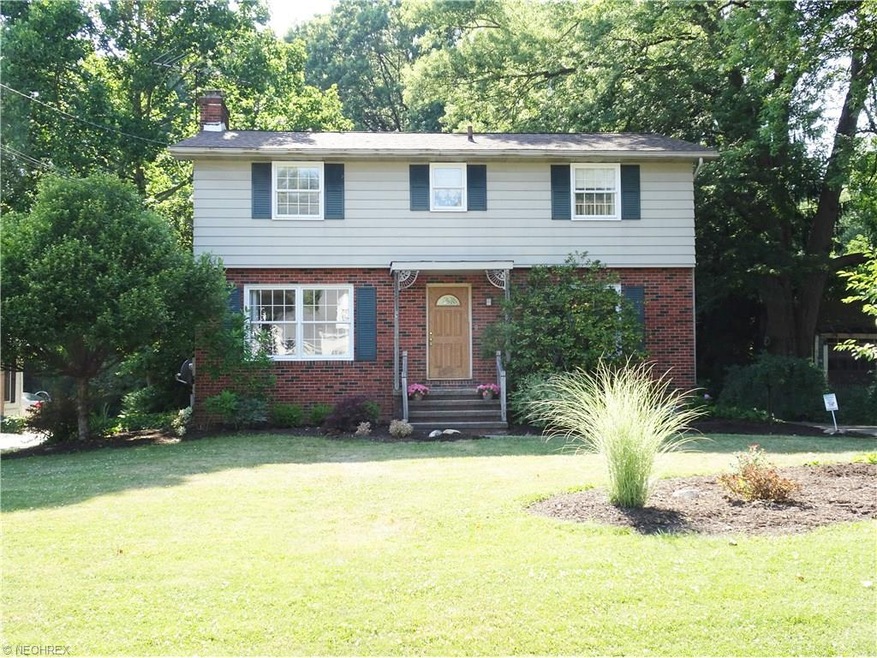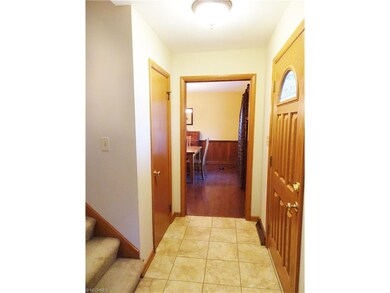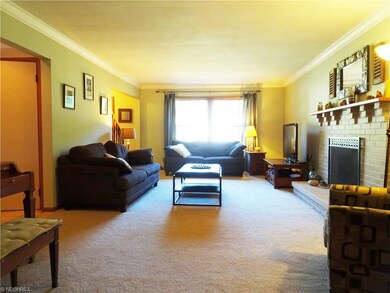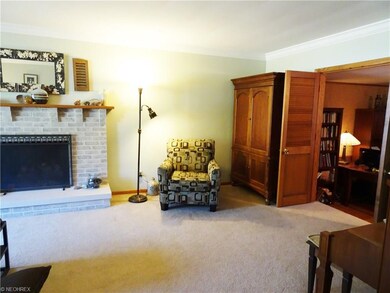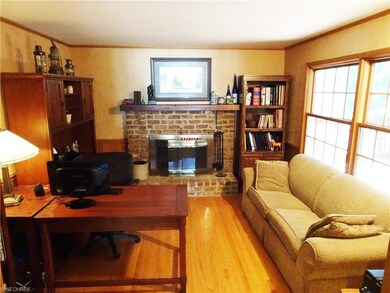
Estimated Value: $298,000 - $349,000
Highlights
- Colonial Architecture
- 2 Fireplaces
- Forced Air Heating and Cooling System
- Deck
- 2 Car Detached Garage
- Partially Fenced Property
About This Home
As of August 2016Awesome four bedroom colonial in the heart of Stow on a large double lot!! The sellers have taken such great care of this house and it shows!! As you pull into the driveway you'll first notice the fabulous landscaping and newer fiberglass front door. Large center foyer with ceramic tile. Spacious living room with gas fireplace, neutral carpet and paint. French doors lead to family room(now used as office) with newer hardwood flooring AND another awesome fireplace. Bright kitchen with plenty of light features newer backsplash, ceramic flooring, recessed lighting all updated in 2011 and the removable center island STAYS with the house to add extra counter-space. Formal dining room and half bath complete the first floor. Upstairs you'll find four large bedrooms and two full baths. There is a finished recreational area in basement, laundry and another room that could be used as a hobby/play area plus PLENTY of space for STORAGE! Deep backyard complete with shed for storing all your yard equipment. Rear of house has large covered deck perfect for entertaining, reading a book, or sipping on your morning coffee! Nothing to do but move in and ENJOY this beauty! Schedule your showing TODAY as this beauty won't last!!
Home Details
Home Type
- Single Family
Est. Annual Taxes
- $3,643
Year Built
- Built in 1965
Lot Details
- 0.62 Acre Lot
- Lot Dimensions are 70x387
- Partially Fenced Property
- Wood Fence
Home Design
- Colonial Architecture
- Brick Exterior Construction
- Asphalt Roof
Interior Spaces
- 2,054 Sq Ft Home
- 2-Story Property
- 2 Fireplaces
- Partially Finished Basement
- Basement Fills Entire Space Under The House
Kitchen
- Built-In Oven
- Dishwasher
- Disposal
Bedrooms and Bathrooms
- 4 Bedrooms
Parking
- 2 Car Detached Garage
- Garage Door Opener
Outdoor Features
- Deck
Utilities
- Forced Air Heating and Cooling System
- Heating System Uses Gas
Community Details
- Home Haven Community
Listing and Financial Details
- Assessor Parcel Number 5607087
Ownership History
Purchase Details
Home Financials for this Owner
Home Financials are based on the most recent Mortgage that was taken out on this home.Purchase Details
Home Financials for this Owner
Home Financials are based on the most recent Mortgage that was taken out on this home.Purchase Details
Home Financials for this Owner
Home Financials are based on the most recent Mortgage that was taken out on this home.Purchase Details
Similar Homes in the area
Home Values in the Area
Average Home Value in this Area
Purchase History
| Date | Buyer | Sale Price | Title Company |
|---|---|---|---|
| Christopher Fredrick W | $188,400 | Chicago Title | |
| Schell John S | $167,500 | Village Title Agency | |
| Schell John S | -- | Village Title Agency | |
| Demita Tab A | -- | -- |
Mortgage History
| Date | Status | Borrower | Loan Amount |
|---|---|---|---|
| Open | Christopher Fredrick W | $63,000 | |
| Open | Christopher Fredrick W | $174,600 | |
| Closed | Christopher Fredrick W | $184,937 | |
| Previous Owner | Schell John S | $158,900 | |
| Previous Owner | Schell John S | $123,000 | |
| Previous Owner | Schell John S | $122,500 | |
| Previous Owner | Demita Tab A | $23,300 |
Property History
| Date | Event | Price | Change | Sq Ft Price |
|---|---|---|---|---|
| 08/29/2016 08/29/16 | Sold | $188,350 | +1.9% | $92 / Sq Ft |
| 07/24/2016 07/24/16 | Pending | -- | -- | -- |
| 07/21/2016 07/21/16 | For Sale | $184,850 | -- | $90 / Sq Ft |
Tax History Compared to Growth
Tax History
| Year | Tax Paid | Tax Assessment Tax Assessment Total Assessment is a certain percentage of the fair market value that is determined by local assessors to be the total taxable value of land and additions on the property. | Land | Improvement |
|---|---|---|---|---|
| 2025 | $4,747 | $83,727 | $11,858 | $71,869 |
| 2024 | $4,747 | $83,727 | $11,858 | $71,869 |
| 2023 | $4,747 | $83,727 | $11,858 | $71,869 |
| 2022 | $3,805 | $59,056 | $8,292 | $50,764 |
| 2021 | $3,410 | $59,056 | $8,292 | $50,764 |
| 2020 | $3,352 | $59,050 | $8,290 | $50,760 |
| 2019 | $3,816 | $63,050 | $8,290 | $54,760 |
| 2018 | $3,755 | $63,050 | $8,290 | $54,760 |
| 2017 | $3,591 | $63,050 | $8,290 | $54,760 |
| 2016 | $3,672 | $58,570 | $8,290 | $50,280 |
| 2015 | $3,591 | $58,570 | $8,290 | $50,280 |
| 2014 | $3,594 | $58,570 | $8,290 | $50,280 |
| 2013 | $3,752 | $61,600 | $8,290 | $53,310 |
Agents Affiliated with this Home
-
Will Penney

Seller's Agent in 2016
Will Penney
EXP Realty, LLC.
(330) 760-2866
81 in this area
468 Total Sales
-
Donna Tanno

Buyer's Agent in 2016
Donna Tanno
BHHS Northwood
18 in this area
72 Total Sales
Map
Source: MLS Now
MLS Number: 3829180
APN: 56-07087
- 3444 Hiwood Ave
- 3428 Hiwood Ave
- 3460 Stillwood Blvd
- 3449 Stillwood Blvd
- 3707 Osage St
- 3413 Stillwood Blvd
- 3665 Marcella Ave
- 3777-3781 Osage St
- 3807 Osage St Unit 3811
- 3560 Orchard Dr Unit C-17
- 3560 Orchard Dr Unit A22
- 3563 Franklin Rd
- 3705 Iona Ave Unit 3709
- 1967 Hawthorne Ave
- 398 Cathy Dr
- 3866 Hile Rd
- 2348 Graham Rd
- 178 Lindsey Rd
- 0 Vira Rd
- 3261 Darrow Rd
- 3546 Charring Cross Dr
- 3554 Charring Cross Dr
- 3540 Charring Cross Dr
- 3560 Charring Cross Dr
- 3532 Charring Cross Dr
- 3568 Charring Cross Dr
- 3526 Charring Cross Dr
- 3574 Charring Cross Dr
- 3545 Charring Cross Dr
- 3553 Charring Cross Dr
- 3518 Charring Cross Dr
- 3559 Charring Cross Dr
- 3531 Charring Cross Dr
- 3567 Charring Cross Dr
- 3508 Charring Cross Dr
- 3582 Charring Cross Dr
- 3517 Charring Cross Dr
- 3674 Kent Rd
- 3573 Charring Cross Dr
- 3581 Charring Cross Dr
