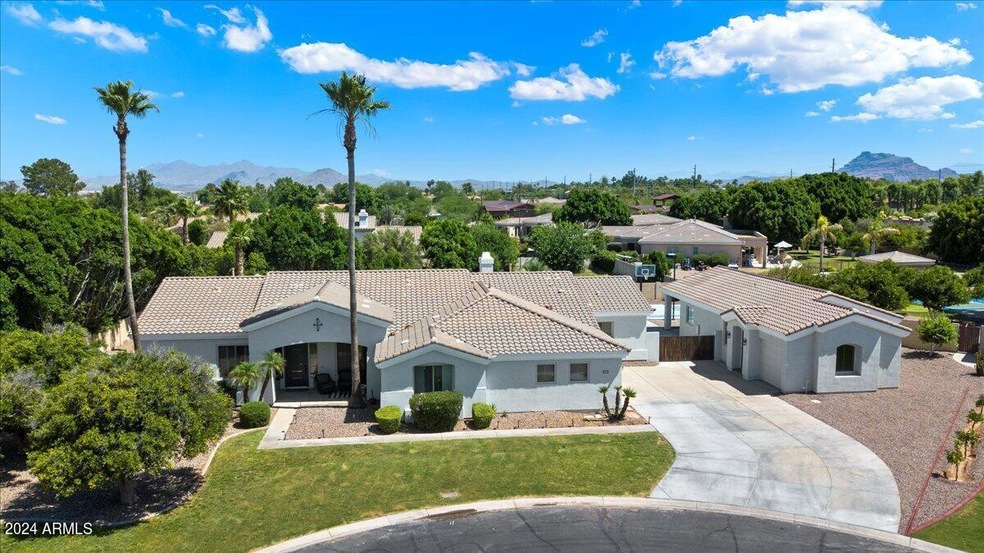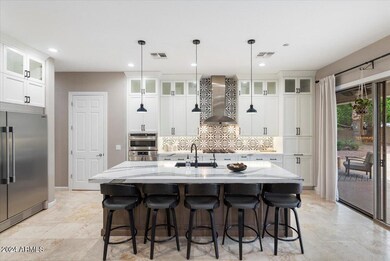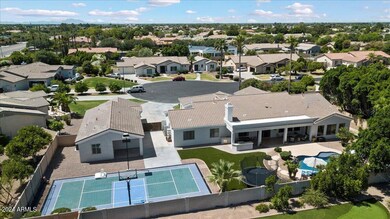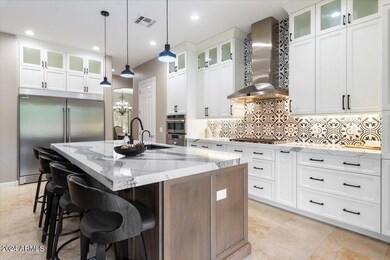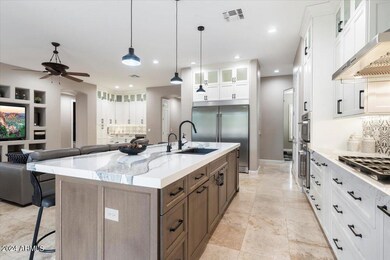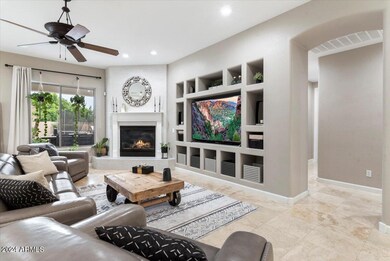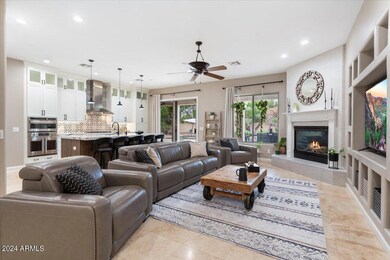
3546 E Norwood Cir Mesa, AZ 85213
Citrus NeighborhoodHighlights
- Guest House
- Heated Spa
- Gated Community
- Ishikawa Elementary School Rated A-
- RV Gated
- Two Primary Bathrooms
About This Home
As of October 2024Beyond the community gates, nestled on a serene cul-de-sac lot, awaits a residence that epitomizes space and luxury. From the first glance, you'll be captivated by the array of amenities that this home offers, including a brand new guest house. This radiant ranch-style home welcomes you with an array of inviting spaces, including a formal dining area, living room, and a versatile den. The kitchen, recently remodeled to perfection, exudes magazine-worthy charm with its floor-to-ceiling white shaker-style cabinetry, a spacious wood-tone island with bar seating, luxurious quartz countertops, and top-of-the-line GE Cafe appliances including an oversized built-in fridge and freezer. Seamlessly integrated with the family room, adorned with a cozy gas fireplace and a built-in beverage center, the kitchen is an entertainer's dream. Boasting not one, but two owner's suites, thoughtfully separated from the other three bedrooms, this home offers unparalleled comfort and privacy. The primary suite spoils with dual vanities, a generously-sized tub, a walk-in shower, and an expansive walk-in closet. The second suite also impresses with its own walk-in closet and double vanities. The remaining bedrooms are equally spacious and enjoy the luxury of their own bathrooms. A newly constructed guest house beckons, boasting two bedrooms, two bathrooms, an open kitchen with a central island and new stainless steel appliances, a walk in pantry, garage, and a covered patio. Outside, the sprawling lot is a lush oasis, featuring citrus trees, a sparkling pool and spa, a built-in barbecue area, a sports court, a large covered patio, and ample space for outdoor enjoyment.
Last Agent to Sell the Property
HomeSmart License #SA632724000 Listed on: 05/24/2024

Home Details
Home Type
- Single Family
Est. Annual Taxes
- $6,045
Year Built
- Built in 2000
Lot Details
- 0.6 Acre Lot
- Cul-De-Sac
- Block Wall Fence
- Front and Back Yard Sprinklers
- Sprinklers on Timer
- Grass Covered Lot
HOA Fees
- $258 Monthly HOA Fees
Parking
- 4 Car Garage
- Garage Door Opener
- RV Gated
Home Design
- Wood Frame Construction
- Tile Roof
- Stucco
Interior Spaces
- 5,156 Sq Ft Home
- 1-Story Property
- Ceiling height of 9 feet or more
- Ceiling Fan
- Gas Fireplace
- Double Pane Windows
- Solar Screens
- Family Room with Fireplace
- Security System Owned
- Washer and Dryer Hookup
Kitchen
- Kitchen Updated in 2023
- Breakfast Bar
- Electric Cooktop
- Built-In Microwave
- Granite Countertops
Flooring
- Carpet
- Stone
Bedrooms and Bathrooms
- 7 Bedrooms
- Two Primary Bathrooms
- Primary Bathroom is a Full Bathroom
- 6.5 Bathrooms
- Dual Vanity Sinks in Primary Bathroom
- Bathtub With Separate Shower Stall
Pool
- Heated Spa
- Private Pool
- Above Ground Spa
Outdoor Features
- Covered patio or porch
- Fire Pit
- Outdoor Storage
- Built-In Barbecue
- Playground
Schools
- Ishikawa Elementary School
- Stapley Junior High School
- Red Mountain High School
Utilities
- Cooling System Updated in 2023
- Zoned Heating and Cooling System
- Heating System Uses Natural Gas
- Water Purifier
- High Speed Internet
- Cable TV Available
Additional Features
- No Interior Steps
- ENERGY STAR Qualified Equipment for Heating
- Guest House
Listing and Financial Details
- Tax Lot 14
- Assessor Parcel Number 141-87-497
Community Details
Overview
- Association fees include ground maintenance, street maintenance
- Snow Property Svcs Association, Phone Number (480) 635-1133
- Hermosa Groves North Subdivision
Recreation
- Sport Court
- Community Playground
Security
- Gated Community
Ownership History
Purchase Details
Home Financials for this Owner
Home Financials are based on the most recent Mortgage that was taken out on this home.Purchase Details
Home Financials for this Owner
Home Financials are based on the most recent Mortgage that was taken out on this home.Purchase Details
Purchase Details
Home Financials for this Owner
Home Financials are based on the most recent Mortgage that was taken out on this home.Purchase Details
Home Financials for this Owner
Home Financials are based on the most recent Mortgage that was taken out on this home.Purchase Details
Home Financials for this Owner
Home Financials are based on the most recent Mortgage that was taken out on this home.Similar Homes in Mesa, AZ
Home Values in the Area
Average Home Value in this Area
Purchase History
| Date | Type | Sale Price | Title Company |
|---|---|---|---|
| Warranty Deed | $1,511,400 | Equity Title Agency | |
| Warranty Deed | $675,000 | American Title Svc Agcy Llc | |
| Interfamily Deed Transfer | -- | None Available | |
| Warranty Deed | $805,000 | American Heritage Title Agen | |
| Warranty Deed | $535,000 | First American Title Ins Co | |
| Warranty Deed | $410,000 | First American Title | |
| Warranty Deed | -- | First American Title |
Mortgage History
| Date | Status | Loan Amount | Loan Type |
|---|---|---|---|
| Open | $457,552 | No Value Available | |
| Open | $803,000 | New Conventional | |
| Previous Owner | $488,000 | New Conventional | |
| Previous Owner | $484,000 | New Conventional | |
| Previous Owner | $80,500 | Stand Alone Second | |
| Previous Owner | $644,000 | New Conventional | |
| Previous Owner | $250,000 | Credit Line Revolving | |
| Previous Owner | $240,000 | New Conventional | |
| Previous Owner | $275,000 | New Conventional |
Property History
| Date | Event | Price | Change | Sq Ft Price |
|---|---|---|---|---|
| 10/25/2024 10/25/24 | Sold | $1,511,400 | -5.5% | $293 / Sq Ft |
| 10/16/2024 10/16/24 | Price Changed | $1,600,000 | 0.0% | $310 / Sq Ft |
| 10/16/2024 10/16/24 | For Sale | $1,600,000 | 0.0% | $310 / Sq Ft |
| 08/27/2024 08/27/24 | Price Changed | $1,600,000 | -3.0% | $310 / Sq Ft |
| 08/07/2024 08/07/24 | Price Changed | $1,649,980 | -1.5% | $320 / Sq Ft |
| 06/19/2024 06/19/24 | Price Changed | $1,675,000 | -1.5% | $325 / Sq Ft |
| 05/24/2024 05/24/24 | For Sale | $1,700,000 | +151.9% | $330 / Sq Ft |
| 03/15/2019 03/15/19 | Sold | $675,000 | -1.4% | $171 / Sq Ft |
| 01/18/2019 01/18/19 | Pending | -- | -- | -- |
| 08/21/2018 08/21/18 | For Sale | $684,900 | -- | $174 / Sq Ft |
Tax History Compared to Growth
Tax History
| Year | Tax Paid | Tax Assessment Tax Assessment Total Assessment is a certain percentage of the fair market value that is determined by local assessors to be the total taxable value of land and additions on the property. | Land | Improvement |
|---|---|---|---|---|
| 2025 | $5,992 | $65,938 | -- | -- |
| 2024 | $6,045 | $62,798 | -- | -- |
| 2023 | $6,045 | $74,380 | $14,870 | $59,510 |
| 2022 | $5,910 | $58,700 | $11,740 | $46,960 |
| 2021 | $5,969 | $54,950 | $10,990 | $43,960 |
| 2020 | $5,880 | $55,470 | $11,090 | $44,380 |
| 2019 | $5,461 | $54,360 | $10,870 | $43,490 |
| 2018 | $5,212 | $49,080 | $9,810 | $39,270 |
| 2017 | $5,042 | $46,930 | $9,380 | $37,550 |
| 2016 | $4,914 | $43,160 | $8,630 | $34,530 |
| 2015 | $4,596 | $40,480 | $8,090 | $32,390 |
Agents Affiliated with this Home
-
M
Seller's Agent in 2024
Maggie Anderson
HomeSmart
-
S
Buyer's Agent in 2024
Sacha Blanchet
Coldwell Banker Realty
-
L
Seller's Agent in 2019
Laura Davis
Real Broker
-
N
Buyer's Agent in 2019
Nickolas Stair
My Home Group Real Estate
Map
Source: Arizona Regional Multiple Listing Service (ARMLS)
MLS Number: 6702922
APN: 141-87-497
- 3531 E Norwood Cir
- 3640 E Mallory Cir Unit 3
- 3710 E Northridge Cir
- 3816 E Minton Place
- 2222 N Val Vista Dr Unit 3
- 3559 E Pearl Cir
- 2251 N 32nd St Unit 31
- 2061 North Orchard Unit 42
- 3944 E Minton Cir
- 3937 E Norcroft Cir
- 3119 E Menlo St
- 6446 E Omega Cir
- 6460 E Omega Cir
- 3949 E Norcroft Cir
- 3060 E Menlo St
- 3054 E Norwood St
- 3058 E Nance St
- 4024 E Minton Cir
- 4023 E Minton Cir
- 3943 E Laurel St
