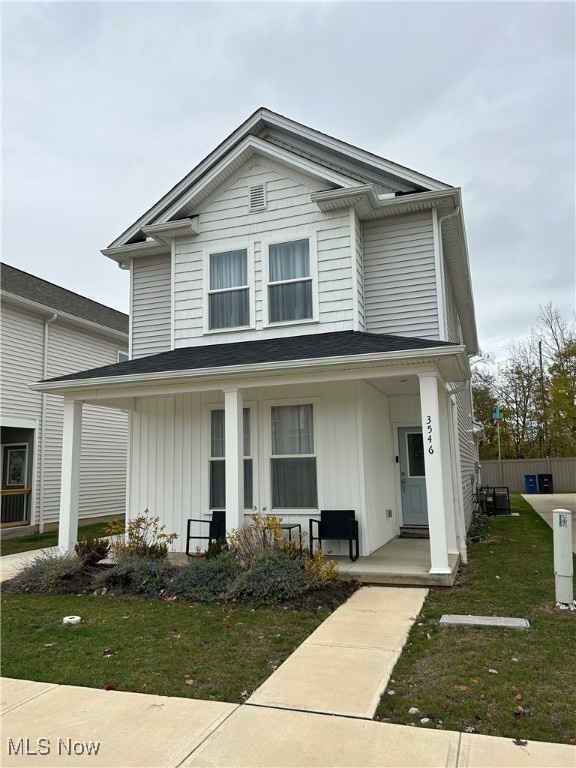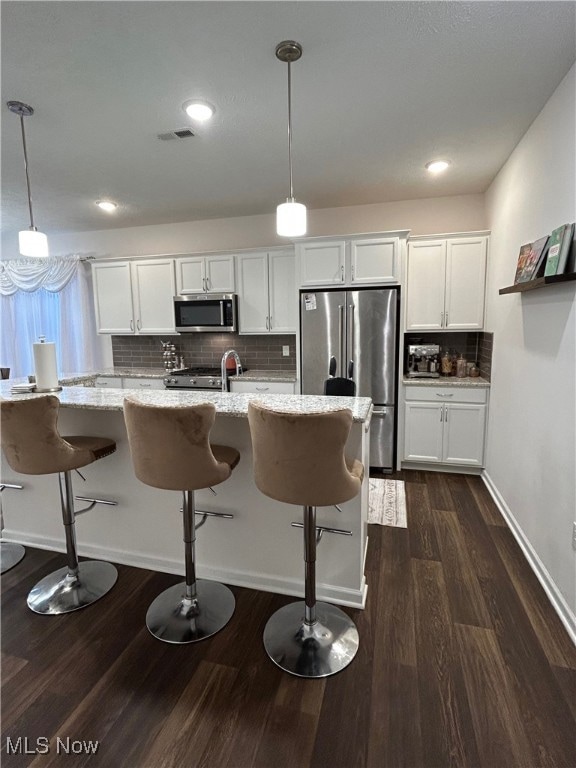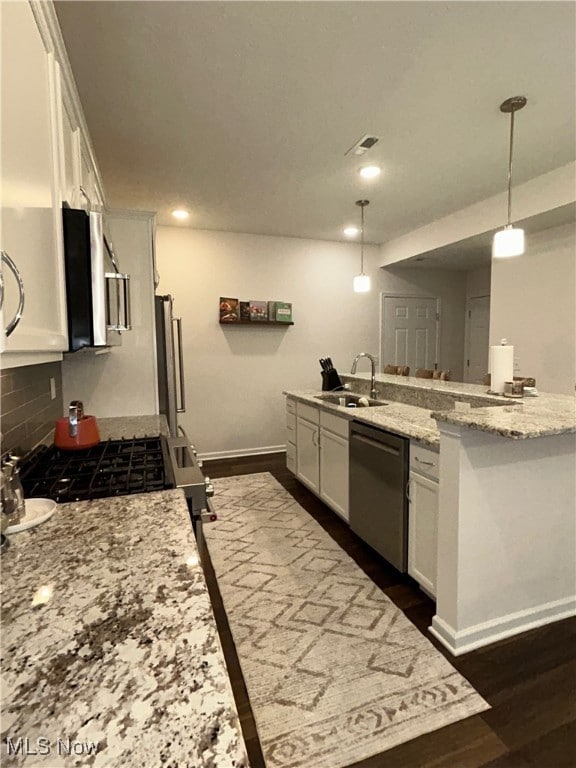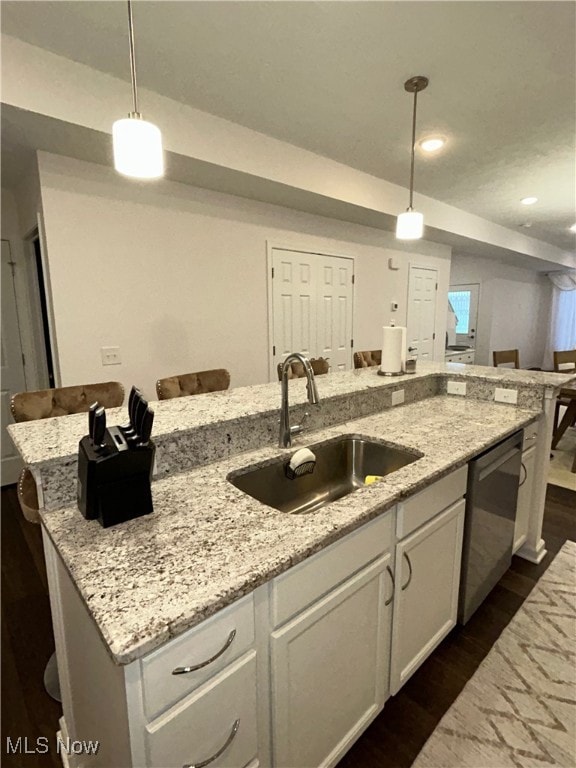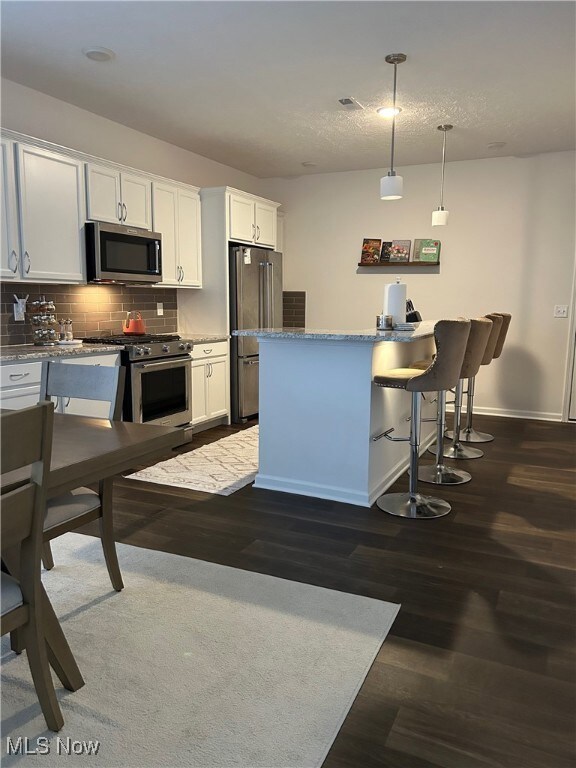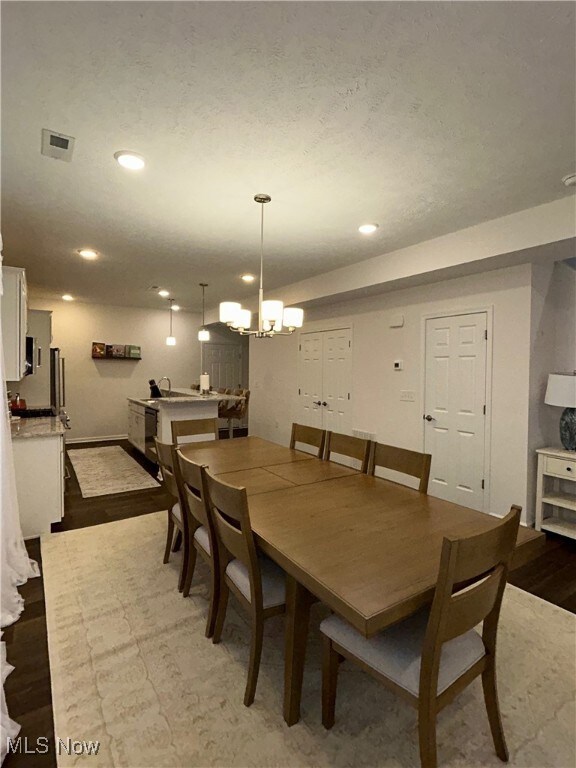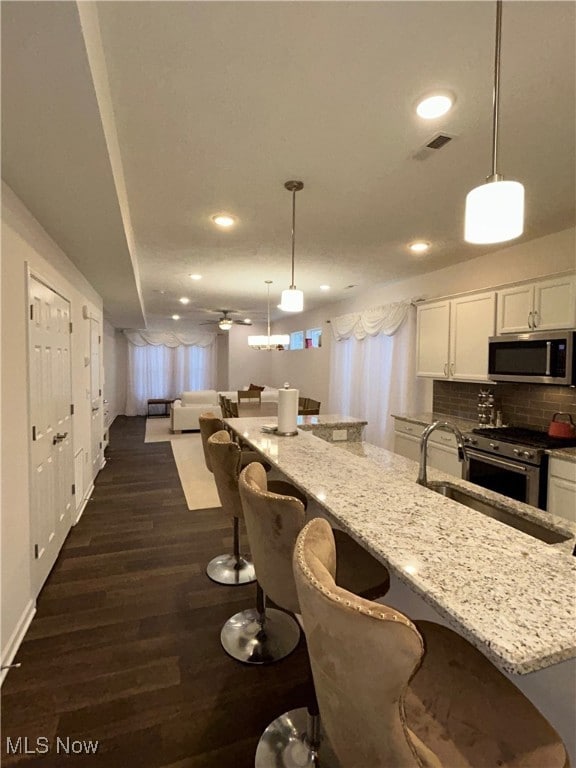3546 Gerome Ct Cleveland, OH 44105
Slavic Village NeighborhoodEstimated payment $1,617/month
Highlights
- Colonial Architecture
- 2 Car Attached Garage
- Forced Air Heating and Cooling System
About This Home
This elegant two story colonial is the perfect place for you to call home! Located in one of Cleveland's most historic neighborhoods, this home is nestled in Slavic Village where professionals enjoy an easy commute to University Circle, Case Western or Cleveland's Award Winning Museums. For the nature enthusiast, the Morgana Trail, Garfield Park Reservation and Millcreek waterfall are all within walking distance as well. All of the tasteful updates have already been added to this 2023 build including granite countertops in the eat in kitchen and each of the 2.5 baths. Luxury vinyl plank flooring covers the sprawling open concept main floor which is lit by recessed and sleek, modern pendant lighting. The eat in kitchen has a tiered granite countertop for bar seating and natural light beams in freely on the adjacent dining area and living room areas. Upstairs you will find 3 generously sized, carpeted bedrooms including the primary bedroom with a full en-suite bath with walk-in shower. This home has abundant storage and closet space on both levels and the laundry area is conveniently located on the second floor. Outside, you have plenty of space to entertain on the front porch or on the back patio. Parking will be no problem for your guests as the driveway spans the length of the house as it leads to the 2 car attached garage. Everything's already been done and this home is ready for you to move right in! Schedule your tour today!
Listing Agent
Howard Hanna Brokerage Email: aprilbrooks@howardhanna.com, 440-732-2345 License #2023006321 Listed on: 11/08/2025

Home Details
Home Type
- Single Family
Est. Annual Taxes
- $4,267
Year Built
- Built in 2023
HOA Fees
- $35 Monthly HOA Fees
Parking
- 2 Car Attached Garage
Home Design
- Colonial Architecture
- Slab Foundation
- Asphalt Roof
- Aluminum Siding
- Vinyl Siding
Interior Spaces
- 1,716 Sq Ft Home
- 2-Story Property
- Pendant Lighting
Bedrooms and Bathrooms
- 3 Bedrooms
- 2.5 Bathrooms
Additional Features
- 3,498 Sq Ft Lot
- Forced Air Heating and Cooling System
Community Details
- Association fees include ground maintenance, snow removal
- Slavic Village Association
- Slavic Village Subdivision
Listing and Financial Details
- Assessor Parcel Number 132-03-051
Map
Home Values in the Area
Average Home Value in this Area
Property History
| Date | Event | Price | List to Sale | Price per Sq Ft |
|---|---|---|---|---|
| 11/08/2025 11/08/25 | For Sale | $233,000 | -- | $136 / Sq Ft |
Source: MLS Now (Howard Hanna)
MLS Number: 5171216
- 3554 E 72nd St
- Fulton Plan at Trailside Slavic Village
- 3606 E 75th St
- 7107 Ivy Ave
- 3553 E 76th St
- 6729 Forman Ave
- 6719 Forman Ave
- 3430 E 73rd St
- 3511 E 78th St
- 3644 E 78th St
- 6603 Charter Ave
- 3620 E 63rd St
- 6150 Morton Ave
- 6530 Sebert Ave
- 6522 Sebert Ave
- 6901 Fullerton Ave
- 3698 Abbey Ct Unit 13A
- 6042 Hillman Ave
- 3348 E 66th St
- 7427 Spafford Rd
- 3443 Regent Rd Unit 1
- 3660 E 76th St Unit Up
- 3660 E 76th St Unit Down
- 6609 Chambers Ave Unit B1
- 6922 Morgan Ave
- 6922 Morgan Ave Unit B
- 3620 E 63rd St Unit Back unit
- 3860 E 72nd St Unit 2
- 6002 Fleet Ave Unit Up 2BR
- 7006 Worley Ave Unit Down
- 3664 E 52nd St
- 5213 Fleet Ave Unit REAR UNIT
- 3635 E 49th St Unit Up
- 3635 E 49th St Unit Down
- 3060 Charles Carr Place
- 6923 Classen Ave Unit 1st Floor
- 3641 Independence Rd
- 4111 E 59th St Unit 2
- 9421 Hilgert Dr
- 9338 Mt Auburn Ave Unit 5
