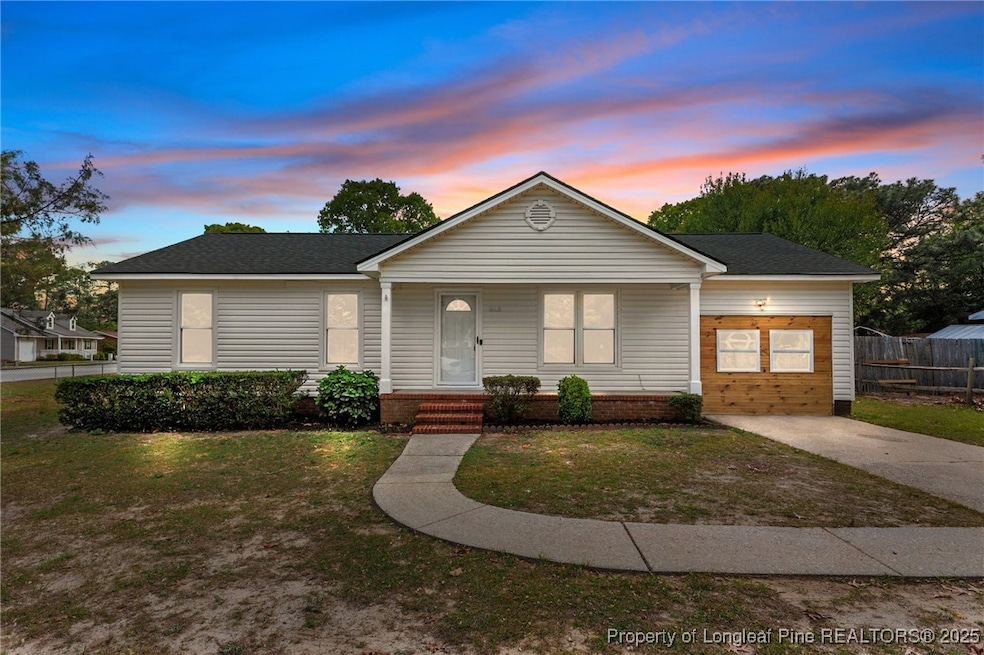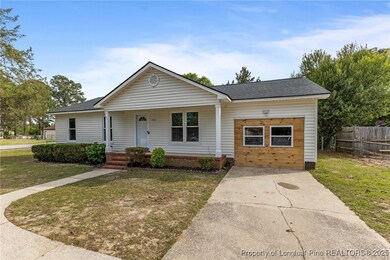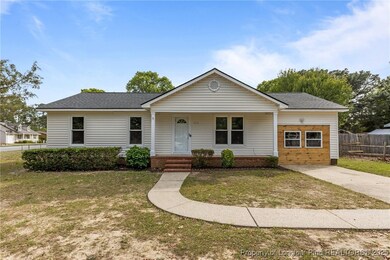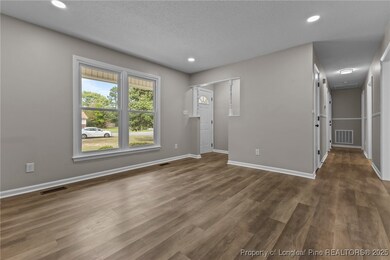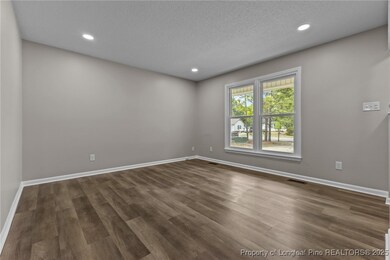
3546 Ireland Dr Hope Mills, NC 28348
South View NeighborhoodHighlights
- No HOA
- Fenced Yard
- Central Air
- Covered patio or porch
- Eat-In Kitchen
- Carpet
About This Home
As of June 2025Open House - Saturday 10 May from 12 pm - 2 pm. This beautifully updated 3-bedroom, 2-bath home with a versatile bonus room is truly move-in ready! Step inside to discover fresh paint throughout, all new lighting, and a stunning brand-new kitchen complete with new appliances—perfect for both everyday living and entertaining. The flexible floor plan includes a bonus room that can easily function as a home office, playroom, or guest space. Enjoy peace of mind with a brand new roof, and take advantage of the spacious, fully fenced backyard—ideal for pets, play, or outdoor gatherings. This home has been thoughtfully updated from top to bottom and is ready for its next owner. Don’t miss your opportunity to make it yours!
Last Agent to Sell the Property
BLUE HOME REALTY License #340959 Listed on: 05/03/2025
Home Details
Home Type
- Single Family
Est. Annual Taxes
- $859
Year Built
- Built in 1979
Lot Details
- 0.33 Acre Lot
- Fenced Yard
- Fenced
- Cleared Lot
- Property is in good condition
- Zoning described as R10 - Residential District
Home Design
- Vinyl Siding
Interior Spaces
- 1,378 Sq Ft Home
- 1-Story Property
- Laundry in unit
Kitchen
- Eat-In Kitchen
- Dishwasher
Flooring
- Carpet
- Vinyl
Bedrooms and Bathrooms
- 3 Bedrooms
- 2 Full Bathrooms
Outdoor Features
- Covered patio or porch
Schools
- South View Middle School
- South View Senior High School
Utilities
- Central Air
- Heat Pump System
- Septic Tank
Community Details
- No Home Owners Association
- Carmilt Subdivision
Listing and Financial Details
- Assessor Parcel Number 0425-23-6731.000
- Seller Considering Concessions
Ownership History
Purchase Details
Home Financials for this Owner
Home Financials are based on the most recent Mortgage that was taken out on this home.Purchase Details
Home Financials for this Owner
Home Financials are based on the most recent Mortgage that was taken out on this home.Similar Homes in Hope Mills, NC
Home Values in the Area
Average Home Value in this Area
Purchase History
| Date | Type | Sale Price | Title Company |
|---|---|---|---|
| Warranty Deed | $206,000 | None Listed On Document | |
| Warranty Deed | $135,000 | None Listed On Document | |
| Warranty Deed | $135,000 | None Listed On Document |
Mortgage History
| Date | Status | Loan Amount | Loan Type |
|---|---|---|---|
| Open | $7,210 | New Conventional | |
| Open | $201,821 | FHA | |
| Previous Owner | $540,000 | Construction |
Property History
| Date | Event | Price | Change | Sq Ft Price |
|---|---|---|---|---|
| 06/25/2025 06/25/25 | Sold | $206,000 | -1.9% | $149 / Sq Ft |
| 05/26/2025 05/26/25 | Pending | -- | -- | -- |
| 05/03/2025 05/03/25 | For Sale | $210,000 | +55.6% | $152 / Sq Ft |
| 02/25/2025 02/25/25 | Sold | $135,000 | -12.9% | $130 / Sq Ft |
| 02/05/2025 02/05/25 | Pending | -- | -- | -- |
| 01/26/2025 01/26/25 | For Sale | $155,000 | -- | $149 / Sq Ft |
Tax History Compared to Growth
Tax History
| Year | Tax Paid | Tax Assessment Tax Assessment Total Assessment is a certain percentage of the fair market value that is determined by local assessors to be the total taxable value of land and additions on the property. | Land | Improvement |
|---|---|---|---|---|
| 2024 | $859 | $79,953 | $12,000 | $67,953 |
| 2023 | $896 | $79,953 | $12,000 | $67,953 |
| 2022 | $859 | $79,953 | $12,000 | $67,953 |
| 2021 | $859 | $79,953 | $12,000 | $67,953 |
| 2019 | $859 | $80,400 | $12,000 | $68,400 |
| 2018 | $829 | $80,400 | $12,000 | $68,400 |
| 2017 | $829 | $80,400 | $12,000 | $68,400 |
| 2016 | $790 | $82,200 | $12,000 | $70,200 |
| 2015 | $790 | $82,200 | $12,000 | $70,200 |
| 2014 | $790 | $82,200 | $12,000 | $70,200 |
Agents Affiliated with this Home
-
JESSICA DESHOTEL
J
Seller's Agent in 2025
JESSICA DESHOTEL
BLUE HOME REALTY
(910) 922-6073
3 in this area
27 Total Sales
-
Heather Anagnos
H
Seller's Agent in 2025
Heather Anagnos
Mark Spain
(617) 413-0564
1 in this area
20 Total Sales
-
Larry Pitts

Buyer's Agent in 2025
Larry Pitts
W.S. WELLONS REALTY
(910) 973-1189
3 in this area
98 Total Sales
Map
Source: Longleaf Pine REALTORS®
MLS Number: 743072
APN: 0425-23-6731
