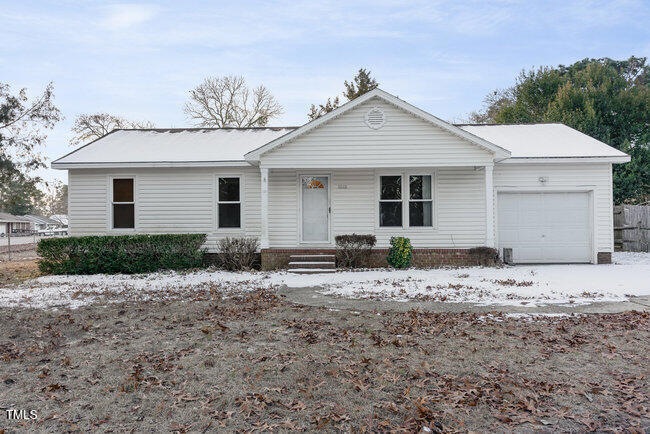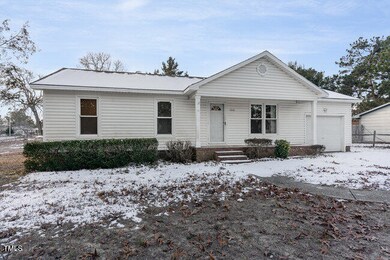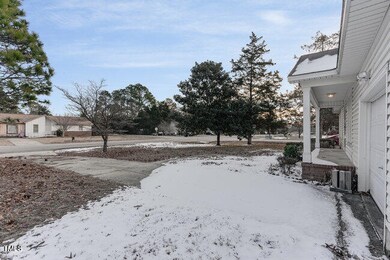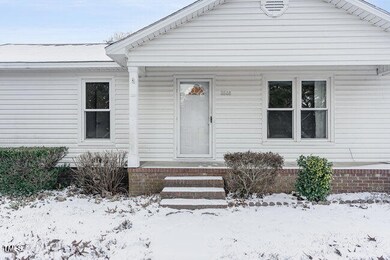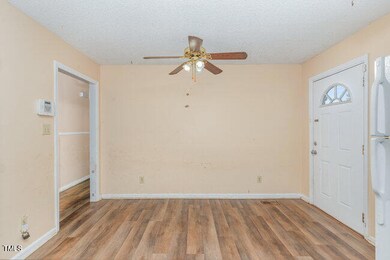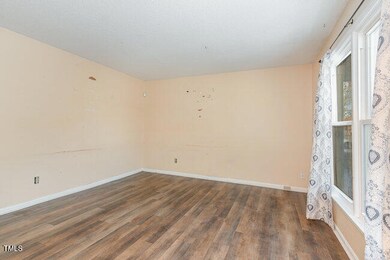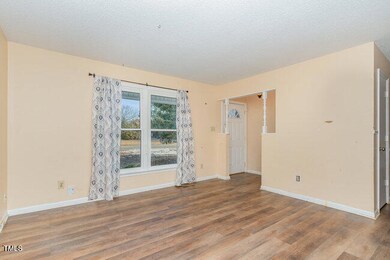
3546 Ireland Dr Hope Mills, NC 28348
South View NeighborhoodHighlights
- Ranch Style House
- No HOA
- <<tubWithShowerToken>>
- Corner Lot
- 1 Car Attached Garage
- Patio
About This Home
As of June 2025MULTIPLE OFFER NOTIFICATION - all offers due today by 7pm. Seller to make a decision by Thursday morning.
Wow! Come check out this charming 3-bedroom, 2-bathroom, spacious Ranch on a corner lot in a lovely established neighborhood in Hope Mills! This property offers a fantastic opportunity for investors or first-time homebuyers looking to add their personal touch. Enjoy ample living space
with generously sized bedrooms and spacious closets. Imagine the possibilities this house has to offer in a lovely, level corner lot!
Last Agent to Sell the Property
Mark Spain Real Estate License #345811 Listed on: 01/26/2025

Home Details
Home Type
- Single Family
Est. Annual Taxes
- $803
Year Built
- Built in 1979
Lot Details
- 0.33 Acre Lot
- Chain Link Fence
- Corner Lot
Parking
- 1 Car Attached Garage
- Front Facing Garage
- Private Driveway
- 2 Open Parking Spaces
Home Design
- Ranch Style House
- Fixer Upper
- Block Foundation
- Shingle Roof
- Vinyl Siding
- Lead Paint Disclosure
Interior Spaces
- 1,040 Sq Ft Home
- Living Room
- Combination Kitchen and Dining Room
- Vinyl Flooring
- Basement
- Crawl Space
- Scuttle Attic Hole
- Laundry on main level
Kitchen
- Electric Range
- Range Hood
Bedrooms and Bathrooms
- 3 Bedrooms
- 2 Full Bathrooms
- Primary bathroom on main floor
- <<tubWithShowerToken>>
- Shower Only
Outdoor Features
- Patio
Schools
- Elizabeth Cashwel Elementary School
- South View Middle School
- South View High School
Utilities
- Central Air
- Heat Pump System
- Water Heater
- Septic Tank
Community Details
- No Home Owners Association
Listing and Financial Details
- Assessor Parcel Number 0425-23-6731
Ownership History
Purchase Details
Home Financials for this Owner
Home Financials are based on the most recent Mortgage that was taken out on this home.Purchase Details
Home Financials for this Owner
Home Financials are based on the most recent Mortgage that was taken out on this home.Similar Homes in Hope Mills, NC
Home Values in the Area
Average Home Value in this Area
Purchase History
| Date | Type | Sale Price | Title Company |
|---|---|---|---|
| Warranty Deed | $206,000 | None Listed On Document | |
| Warranty Deed | $135,000 | None Listed On Document | |
| Warranty Deed | $135,000 | None Listed On Document |
Mortgage History
| Date | Status | Loan Amount | Loan Type |
|---|---|---|---|
| Open | $7,210 | New Conventional | |
| Open | $201,821 | FHA | |
| Previous Owner | $540,000 | Construction |
Property History
| Date | Event | Price | Change | Sq Ft Price |
|---|---|---|---|---|
| 06/25/2025 06/25/25 | Sold | $206,000 | -1.9% | $149 / Sq Ft |
| 05/26/2025 05/26/25 | Pending | -- | -- | -- |
| 05/03/2025 05/03/25 | For Sale | $210,000 | +55.6% | $152 / Sq Ft |
| 02/25/2025 02/25/25 | Sold | $135,000 | -12.9% | $130 / Sq Ft |
| 02/05/2025 02/05/25 | Pending | -- | -- | -- |
| 01/26/2025 01/26/25 | For Sale | $155,000 | -- | $149 / Sq Ft |
Tax History Compared to Growth
Tax History
| Year | Tax Paid | Tax Assessment Tax Assessment Total Assessment is a certain percentage of the fair market value that is determined by local assessors to be the total taxable value of land and additions on the property. | Land | Improvement |
|---|---|---|---|---|
| 2024 | $859 | $79,953 | $12,000 | $67,953 |
| 2023 | $896 | $79,953 | $12,000 | $67,953 |
| 2022 | $859 | $79,953 | $12,000 | $67,953 |
| 2021 | $859 | $79,953 | $12,000 | $67,953 |
| 2019 | $859 | $80,400 | $12,000 | $68,400 |
| 2018 | $829 | $80,400 | $12,000 | $68,400 |
| 2017 | $829 | $80,400 | $12,000 | $68,400 |
| 2016 | $790 | $82,200 | $12,000 | $70,200 |
| 2015 | $790 | $82,200 | $12,000 | $70,200 |
| 2014 | $790 | $82,200 | $12,000 | $70,200 |
Agents Affiliated with this Home
-
JESSICA DESHOTEL
J
Seller's Agent in 2025
JESSICA DESHOTEL
BLUE HOME REALTY
(910) 922-6073
3 in this area
27 Total Sales
-
Heather Anagnos
H
Seller's Agent in 2025
Heather Anagnos
Mark Spain
(617) 413-0564
1 in this area
20 Total Sales
-
Larry Pitts

Buyer's Agent in 2025
Larry Pitts
W.S. WELLONS REALTY
(910) 973-1189
3 in this area
98 Total Sales
Map
Source: Doorify MLS
MLS Number: 10072859
APN: 0425-23-6731
