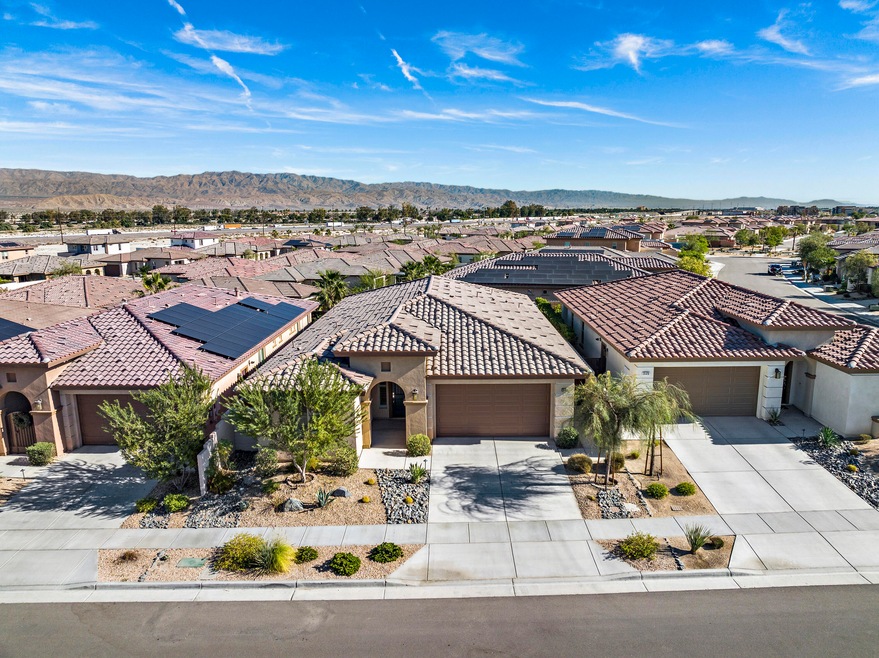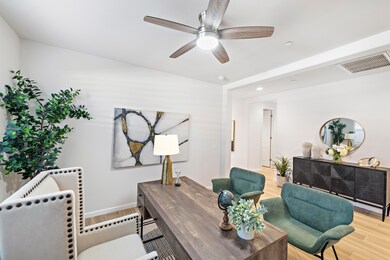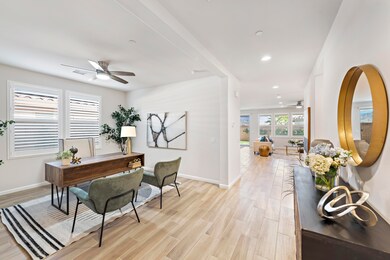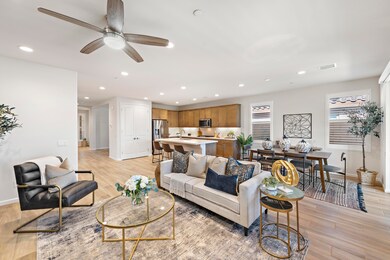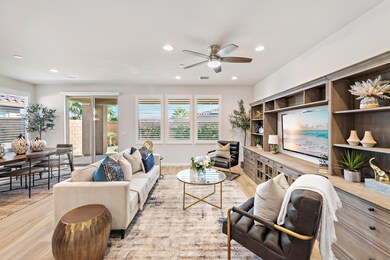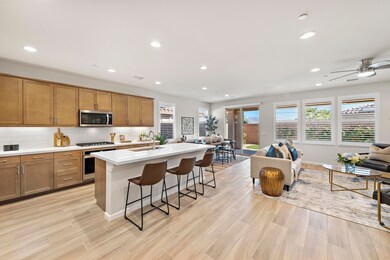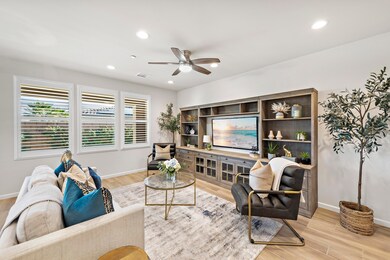
35464 Core Dr Palm Desert, CA 92211
Highlights
- Fitness Center
- Primary Bedroom Suite
- Mountain View
- Heated In Ground Pool
- Gated Community
- Secondary bathroom tub or shower combo
About This Home
As of January 2024Stunning home debuting to the market and located in the wonderful gated community of Genesis in Palm Desert. This home is a newer construction, built in recent years, you will enjoy the flow of this beauty which is open, spacious, light, bright and in pristine condition. With three bedrooms, three bathrooms, den or formal dining room, has nice separation between bedrooms and is in move-in ready condition. The modern Core Plan 2 features include 9' ceilings, slab quartz countertops, wood-like porcelain tile flooring with upgraded carpet in the bedrooms, beautiful custom shutters throughout the home and Mountain Views from the bonus room. The modern kitchen has stainless steel appliances, island, pantry, lots of sophisticated cabinetry, and finishes, The master suite, has direct access to the covered backyard patio, bathroom is expansive with a large walled-glass shower, dual sinks and a nice size walk-in closet. The backyard is low maintenance with artificial turf and covered patio perfect to sit, read relax and enjoy your morning coffee. Kitchen refrigerator, stand alone wall shelving in great room, new washer and dryer will convey with property. Separate laundry room opens directly to a spacious two car garage which houses a tankless water heater. This walkable community has a low HOA of $166 per month, which includes resort style community pool, spa, gym, outdoor BBQ area, with sitting area and two dog parks. Perfect full-time resident, second home or investment property.
Last Agent to Sell the Property
Vista Sotheby's International License #01869998 Listed on: 12/13/2023

Home Details
Home Type
- Single Family
Est. Annual Taxes
- $8,474
Year Built
- Built in 2019
Lot Details
- 4,792 Sq Ft Lot
- Block Wall Fence
- Drip System Landscaping
- Sprinklers on Timer
- Back Yard
HOA Fees
- $166 Monthly HOA Fees
Home Design
- Tile Roof
Interior Spaces
- 2,026 Sq Ft Home
- 1-Story Property
- High Ceiling
- Ceiling Fan
- Recessed Lighting
- 1 Fireplace
- Shutters
- Sliding Doors
- Formal Dining Room
- Den
- Tile Flooring
- Mountain Views
Kitchen
- Gas Oven
- Gas Cooktop
- Microwave
- Dishwasher
- Kitchen Island
- Quartz Countertops
Bedrooms and Bathrooms
- 3 Bedrooms
- Primary Bedroom Suite
- Walk-In Closet
- Double Vanity
- Secondary bathroom tub or shower combo
- Shower Only
Laundry
- Laundry Room
- Dryer
- Washer
Parking
- 2 Car Attached Garage
- Garage Door Opener
- Driveway
- On-Street Parking
Pool
- Heated In Ground Pool
- Fence Around Pool
- Heated Spa
- In Ground Spa
Utilities
- Forced Air Heating and Cooling System
- Heating System Uses Natural Gas
- Tankless Water Heater
Additional Features
- Covered patio or porch
- Ground Level
Listing and Financial Details
- Assessor Parcel Number 694530037
Community Details
Overview
- Association fees include building & grounds
- Genesis Subdivision, Core Plan 2
- On-Site Maintenance
- Greenbelt
Amenities
- Community Barbecue Grill
- Picnic Area
Recreation
- Fitness Center
- Community Pool
- Community Spa
- Dog Park
Security
- Controlled Access
- Gated Community
Ownership History
Purchase Details
Home Financials for this Owner
Home Financials are based on the most recent Mortgage that was taken out on this home.Purchase Details
Purchase Details
Home Financials for this Owner
Home Financials are based on the most recent Mortgage that was taken out on this home.Purchase Details
Home Financials for this Owner
Home Financials are based on the most recent Mortgage that was taken out on this home.Similar Homes in Palm Desert, CA
Home Values in the Area
Average Home Value in this Area
Purchase History
| Date | Type | Sale Price | Title Company |
|---|---|---|---|
| Grant Deed | $645,000 | Fidelity National Title Compan | |
| Interfamily Deed Transfer | -- | None Available | |
| Grant Deed | $582,000 | Lawyers Title Ie | |
| Grant Deed | $506,500 | First American Title Company |
Mortgage History
| Date | Status | Loan Amount | Loan Type |
|---|---|---|---|
| Previous Owner | $342,000 | New Conventional | |
| Previous Owner | $254,600 | New Conventional | |
| Previous Owner | $2,700,000 | Construction |
Property History
| Date | Event | Price | Change | Sq Ft Price |
|---|---|---|---|---|
| 01/31/2024 01/31/24 | Sold | $645,000 | -3.0% | $318 / Sq Ft |
| 12/13/2023 12/13/23 | For Sale | $665,000 | +14.3% | $328 / Sq Ft |
| 05/25/2021 05/25/21 | Sold | $582,000 | +0.3% | $288 / Sq Ft |
| 05/11/2021 05/11/21 | Pending | -- | -- | -- |
| 03/31/2021 03/31/21 | For Sale | $580,000 | -- | $287 / Sq Ft |
Tax History Compared to Growth
Tax History
| Year | Tax Paid | Tax Assessment Tax Assessment Total Assessment is a certain percentage of the fair market value that is determined by local assessors to be the total taxable value of land and additions on the property. | Land | Improvement |
|---|---|---|---|---|
| 2025 | $8,474 | $1,151,325 | $164,475 | $986,850 |
| 2023 | $8,474 | $605,512 | $182,070 | $423,442 |
| 2022 | $7,293 | $516,597 | $89,250 | $427,347 |
| 2021 | $7,104 | $506,468 | $87,500 | $418,968 |
| 2020 | $728 | $28,064 | $28,064 | $0 |
| 2019 | $425 | $27,514 | $27,514 | $0 |
Agents Affiliated with this Home
-

Seller's Agent in 2024
Rachel Wills
Vista Sotheby's International
(760) 774-2512
75 Total Sales
-
T
Buyer's Agent in 2024
Travis Jenkins
Windermere Real Estate
(760) 851-7987
29 Total Sales
-

Seller's Agent in 2021
Murphy Walton Group
Desert Sotheby's International Realty
(760) 799-0549
89 Total Sales
-

Buyer's Agent in 2021
Eunice Rubin
BHHS California Realty
(760) 333-5238
20 Total Sales
Map
Source: California Desert Association of REALTORS®
MLS Number: 219104037
APN: 694-530-037
- 73861 Da Vinci Ct
- 74425 Zeppelin Dr
- 73651 Raphael Dr
- 73718 Raphael Dr
- 73676 Raphael Dr
- 73665 Raphael Dr
- 73679 Raphael Dr
- 35831 Raphael Dr
- 74246 Storke Dr
- 73831 Cezanne Dr
- 74249 Storke Dr
- 35719 Mccarthy St
- 74248 Dexter St
- 74260 Dexter St
- 35978 Bertain Dr
- 35779 Lasuen St
- 35788 Cannon Dr
- 35806 Mccarthy St
- 36002 Bertain Dr
- 35803 Lasuen St
