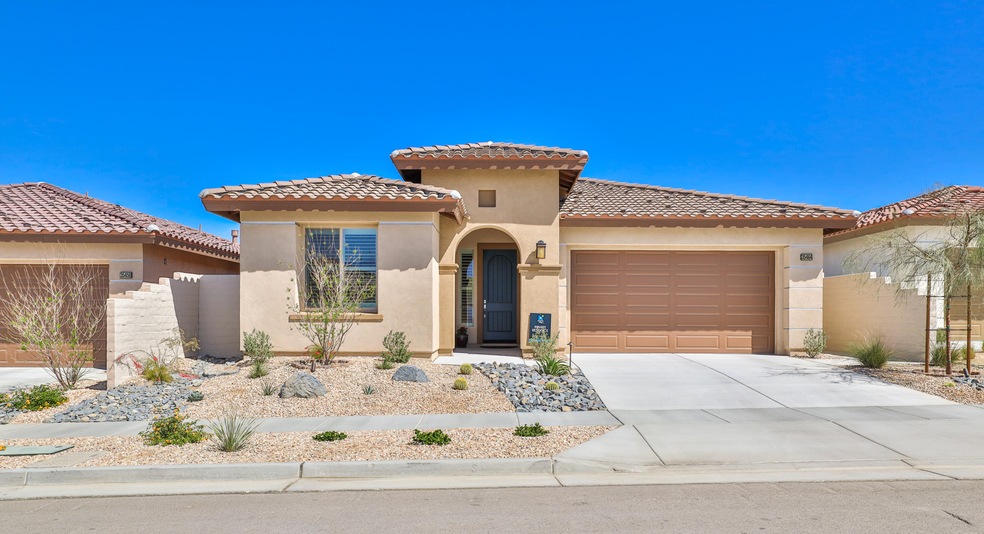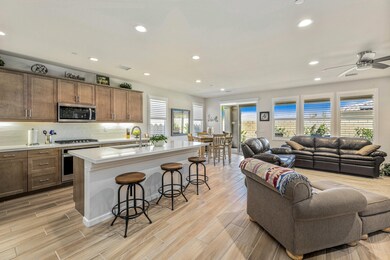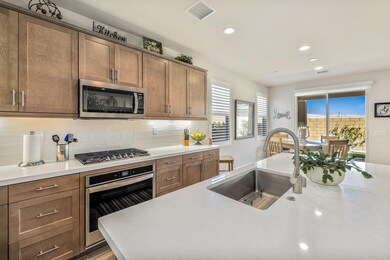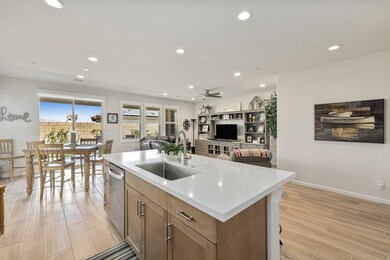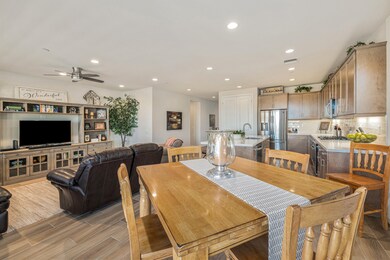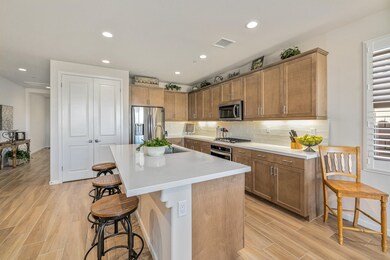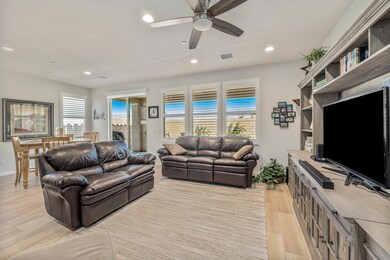
35464 Core Dr Palm Desert, CA 92211
Highlights
- Fitness Center
- Primary Bedroom Suite
- Open Floorplan
- In Ground Pool
- Gated Community
- Mountain View
About This Home
As of January 2024Welcome to Genesis Palm Desert. A contemporary master-planned community offering an enviable quality of life for all generations. The highly sought after open-concept Core 2 plan is the only one currently available. Modern touches abound from the wood-look porcelain tiles, slab quartz counters, stylish cabinetry, and plantation shutters - all beautifully situated under the 9 foot ceilings throughout. The master suite features direct access to the covered patio area - the bathroom has a large walled-glass shower and a walk-in closet. Upgraded carpets are found in each of the three bedrooms. Mountain views are experienced from the great room and the backyard - artificial turf and low-watering plantings make for a virtually maintenance free landscape. Custom outdoor lighting has been added to enhance the desert evenings. Walking paths, lighted in the evening, meander through the development and lead you to the community pool, gym, spa, and private parks. Come experience Genesis.
Last Agent to Sell the Property
Desert Sotheby's International Realty License #01893161 Listed on: 03/31/2021

Home Details
Home Type
- Single Family
Est. Annual Taxes
- $8,474
Year Built
- Built in 2020
Lot Details
- 4,792 Sq Ft Lot
- West Facing Home
- Block Wall Fence
- Drip System Landscaping
- Sprinklers on Timer
HOA Fees
- $155 Monthly HOA Fees
Home Design
- Slab Foundation
- Tile Roof
- Stucco Exterior
Interior Spaces
- 2,022 Sq Ft Home
- 1-Story Property
- Open Floorplan
- High Ceiling
- Ceiling Fan
- Recessed Lighting
- 1 Fireplace
- Shutters
- Blinds
- Sliding Doors
- Great Room
- Dining Area
- Mountain Views
Kitchen
- Breakfast Bar
- Electric Oven
- Gas Range
- Microwave
- Dishwasher
- Quartz Countertops
Flooring
- Carpet
- Tile
Bedrooms and Bathrooms
- 3 Bedrooms
- Primary Bedroom Suite
- Walk-In Closet
- 3 Full Bathrooms
Laundry
- Laundry Room
- Dryer
- Washer
Parking
- 2 Car Direct Access Garage
- Garage Door Opener
Pool
- In Ground Pool
- In Ground Spa
Utilities
- Forced Air Heating and Cooling System
- Heating System Uses Natural Gas
- Property is located within a water district
- Tankless Water Heater
Additional Features
- Energy-Efficient Construction
- Covered patio or porch
Listing and Financial Details
- Assessor Parcel Number 694530037
Community Details
Overview
- Genesis Subdivision
- Greenbelt
- Planned Unit Development
Amenities
- Community Barbecue Grill
- Picnic Area
Recreation
- Fitness Center
- Community Pool
- Community Spa
Security
- Gated Community
Ownership History
Purchase Details
Home Financials for this Owner
Home Financials are based on the most recent Mortgage that was taken out on this home.Purchase Details
Purchase Details
Home Financials for this Owner
Home Financials are based on the most recent Mortgage that was taken out on this home.Purchase Details
Home Financials for this Owner
Home Financials are based on the most recent Mortgage that was taken out on this home.Similar Homes in Palm Desert, CA
Home Values in the Area
Average Home Value in this Area
Purchase History
| Date | Type | Sale Price | Title Company |
|---|---|---|---|
| Grant Deed | $645,000 | Fidelity National Title Compan | |
| Interfamily Deed Transfer | -- | None Available | |
| Grant Deed | $582,000 | Lawyers Title Ie | |
| Grant Deed | $506,500 | First American Title Company |
Mortgage History
| Date | Status | Loan Amount | Loan Type |
|---|---|---|---|
| Previous Owner | $342,000 | New Conventional | |
| Previous Owner | $254,600 | New Conventional | |
| Previous Owner | $2,700,000 | Construction |
Property History
| Date | Event | Price | Change | Sq Ft Price |
|---|---|---|---|---|
| 01/31/2024 01/31/24 | Sold | $645,000 | -3.0% | $318 / Sq Ft |
| 12/13/2023 12/13/23 | For Sale | $665,000 | +14.3% | $328 / Sq Ft |
| 05/25/2021 05/25/21 | Sold | $582,000 | +0.3% | $288 / Sq Ft |
| 05/11/2021 05/11/21 | Pending | -- | -- | -- |
| 03/31/2021 03/31/21 | For Sale | $580,000 | -- | $287 / Sq Ft |
Tax History Compared to Growth
Tax History
| Year | Tax Paid | Tax Assessment Tax Assessment Total Assessment is a certain percentage of the fair market value that is determined by local assessors to be the total taxable value of land and additions on the property. | Land | Improvement |
|---|---|---|---|---|
| 2023 | $8,474 | $605,512 | $182,070 | $423,442 |
| 2022 | $7,293 | $516,597 | $89,250 | $427,347 |
| 2021 | $7,104 | $506,468 | $87,500 | $418,968 |
| 2020 | $728 | $28,064 | $28,064 | $0 |
| 2019 | $425 | $27,514 | $27,514 | $0 |
Agents Affiliated with this Home
-
Rachel Wills

Seller's Agent in 2024
Rachel Wills
Vista Sotheby's International
(760) 774-2512
75 Total Sales
-
Travis Jenkins
T
Buyer's Agent in 2024
Travis Jenkins
Windermere Real Estate
(760) 851-7987
30 Total Sales
-
Murphy Walton Group

Seller's Agent in 2021
Murphy Walton Group
Desert Sotheby's International Realty
(760) 799-0549
90 Total Sales
-
Eunice Rubin

Buyer's Agent in 2021
Eunice Rubin
Coldwell Banker Realty
(760) 333-5238
31 Total Sales
Map
Source: California Desert Association of REALTORS®
MLS Number: 219059747
APN: 694-530-037
- 35450 Core Dr
- 74388 Xavier Ct
- 74338 Millennia Way
- 74402 Xavier Ct
- 35555 Core Dr
- 74350 Millennia Way
- 73861 Da Vinci Ct
- 74397 Zeppelin Dr
- 35551 Luna Ct
- 74425 Zeppelin Dr
- 35831 Raphael Dr
- 74174 Storke Dr
- 74246 Storke Dr
- 73810 Cezanne Dr
- 73992 Van Gogh Dr
- 74249 Storke Dr
- 35659 Mccarthy St
- 35719 Mccarthy St
- 74248 Dexter St
- 74132 Windflower Ct
