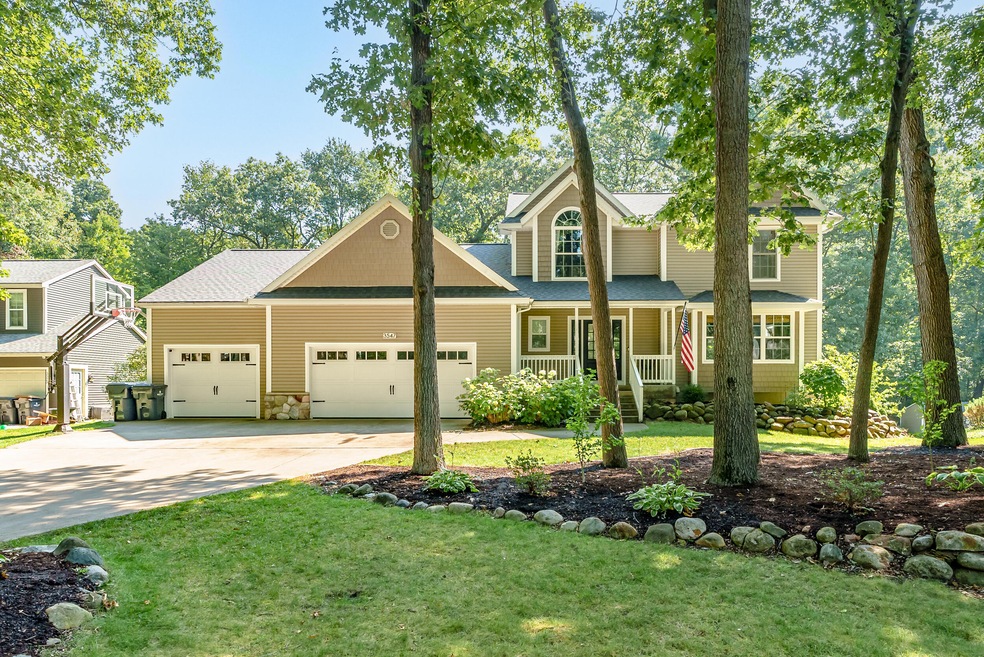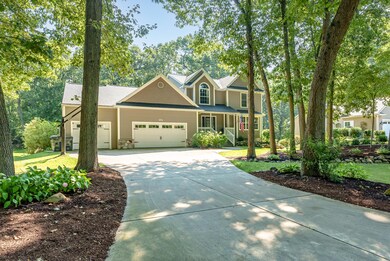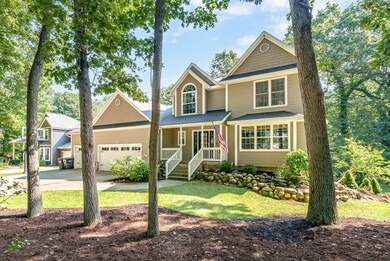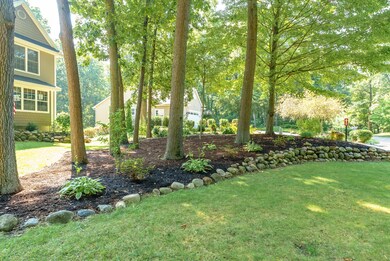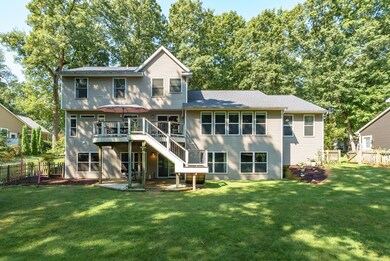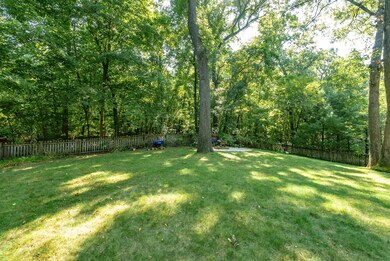
3547 Hathaway Rd Unit 118 Kalamazoo, MI 49009
Highlights
- Deck
- Family Room with Fireplace
- Wood Flooring
- Mattawan Later Elementary School Rated A-
- Traditional Architecture
- Double Oven
About This Home
As of October 2024OPEN HOUSE SUNDAY 12pm-2pm. You'll love this 5 bed 4 bath home situated in the beautiful Stratford Hills within the Mattawan School District. Nestled on a half-acre lot, the home features a spacious fenced backyard and a newly renovated fire pit area, creating an inviting atmosphere. The main level boasts SS appliances, soft-close cabinetry, quartz countertops, an island with an eating area, a dedicated dining room and a large family room with a custom-built entertainment center and
a wall full of windows enhancing natural light. Additional features include, a second living room with a fireplace, a dedicated office, and a finished walkout basement. The finished basement adds over 1,000 sq ft and includes a large recreation/play area, a wet bar, a fifth bedroom and a third full bathroom equipped with a large walk in shower and dual shower heads. Recent upgrades include a new roof and vinyl siding installed in 2020, new flooring in the primary and upper-level bathrooms, a new front entry door, and new garage doors with silent openers for the three-car garage and a brand-new furnace installed in 2023. The property is also equipped with an underground automatic sprinkler system, and residents can enjoy relaxing walking trails throughout the community.
Last Agent to Sell the Property
Evenboer Walton, REALTORS License #6501381893 Listed on: 09/06/2024
Home Details
Home Type
- Single Family
Est. Annual Taxes
- $6,944
Year Built
- Built in 2001
Lot Details
- 0.49 Acre Lot
- Lot Dimensions are 90 x 223
- Flag Lot
- Sprinkler System
- Back Yard Fenced
HOA Fees
- $29 Monthly HOA Fees
Parking
- 3 Car Attached Garage
- Garage Door Opener
Home Design
- Traditional Architecture
- Brick or Stone Mason
- Shingle Roof
- Asphalt Roof
- Vinyl Siding
- Stone
Interior Spaces
- 3,650 Sq Ft Home
- 2-Story Property
- Wet Bar
- Gas Log Fireplace
- Low Emissivity Windows
- Insulated Windows
- Window Screens
- Family Room with Fireplace
- Finished Basement
- Walk-Out Basement
- Home Security System
Kitchen
- Eat-In Kitchen
- Double Oven
- Microwave
- Dishwasher
- Kitchen Island
- Disposal
Flooring
- Wood
- Tile
Bedrooms and Bathrooms
- 5 Bedrooms
Laundry
- Laundry on main level
- Dryer
- Washer
Outdoor Features
- Deck
- Patio
- Porch
Schools
- Mattawan Early Elementary School
- Mattawan Middle School
- Mattawan High School
Utilities
- Forced Air Heating and Cooling System
- Heating System Uses Natural Gas
- Well
- Natural Gas Water Heater
- Septic System
- High Speed Internet
- Cable TV Available
Community Details
Overview
- Association fees include snow removal
- Stratford Hills Subdivision
Recreation
- Trails
Ownership History
Purchase Details
Home Financials for this Owner
Home Financials are based on the most recent Mortgage that was taken out on this home.Purchase Details
Home Financials for this Owner
Home Financials are based on the most recent Mortgage that was taken out on this home.Purchase Details
Home Financials for this Owner
Home Financials are based on the most recent Mortgage that was taken out on this home.Purchase Details
Home Financials for this Owner
Home Financials are based on the most recent Mortgage that was taken out on this home.Similar Homes in the area
Home Values in the Area
Average Home Value in this Area
Purchase History
| Date | Type | Sale Price | Title Company |
|---|---|---|---|
| Warranty Deed | $525,000 | None Listed On Document | |
| Warranty Deed | $475,000 | Dba Title Resource Agency | |
| Warranty Deed | $331,000 | None Available | |
| Warranty Deed | $298,000 | Metro |
Mortgage History
| Date | Status | Loan Amount | Loan Type |
|---|---|---|---|
| Open | $420,000 | New Conventional | |
| Previous Owner | $60,000 | Credit Line Revolving | |
| Previous Owner | $380,000 | New Conventional | |
| Previous Owner | $297,500 | New Conventional | |
| Previous Owner | $297,900 | New Conventional | |
| Previous Owner | $198,000 | Fannie Mae Freddie Mac | |
| Previous Owner | $230,000 | Unknown | |
| Previous Owner | $46,300 | Credit Line Revolving | |
| Previous Owner | $226,000 | Unknown |
Property History
| Date | Event | Price | Change | Sq Ft Price |
|---|---|---|---|---|
| 10/03/2024 10/03/24 | Sold | $525,000 | -2.8% | $144 / Sq Ft |
| 09/09/2024 09/09/24 | Pending | -- | -- | -- |
| 09/06/2024 09/06/24 | For Sale | $539,900 | +13.7% | $148 / Sq Ft |
| 08/13/2021 08/13/21 | Sold | $475,000 | 0.0% | $136 / Sq Ft |
| 06/28/2021 06/28/21 | Pending | -- | -- | -- |
| 06/18/2021 06/18/21 | For Sale | $475,000 | +43.5% | $136 / Sq Ft |
| 08/31/2018 08/31/18 | Sold | $331,000 | +0.3% | $132 / Sq Ft |
| 07/25/2018 07/25/18 | Pending | -- | -- | -- |
| 07/24/2018 07/24/18 | For Sale | $329,900 | -- | $132 / Sq Ft |
Tax History Compared to Growth
Tax History
| Year | Tax Paid | Tax Assessment Tax Assessment Total Assessment is a certain percentage of the fair market value that is determined by local assessors to be the total taxable value of land and additions on the property. | Land | Improvement |
|---|---|---|---|---|
| 2024 | $1,844 | $200,900 | $0 | $0 |
| 2023 | $1,758 | $171,900 | $0 | $0 |
| 2022 | $6,606 | $155,900 | $0 | $0 |
| 2021 | $6,242 | $152,900 | $0 | $0 |
| 2020 | $5,903 | $149,800 | $0 | $0 |
| 2019 | $5,582 | $144,100 | $0 | $0 |
| 2018 | $4,760 | $135,200 | $0 | $0 |
| 2017 | $0 | $135,200 | $0 | $0 |
| 2016 | -- | $126,700 | $0 | $0 |
| 2015 | -- | $119,800 | $15,800 | $104,000 |
| 2014 | -- | $119,800 | $0 | $0 |
Agents Affiliated with this Home
-
Ryan Belen

Seller's Agent in 2024
Ryan Belen
Evenboer Walton, REALTORS
(269) 806-4348
6 in this area
58 Total Sales
-
Ethel Wilkey-Downs

Buyer's Agent in 2024
Ethel Wilkey-Downs
Berkshire Hathaway HomeServices MI
(269) 267-0515
7 in this area
188 Total Sales
-
M
Seller's Agent in 2021
Matthew Robertson
Berkshire Hathaway HomeServices MI
-
Patrick McCullough
P
Buyer's Agent in 2021
Patrick McCullough
RE/MAX Michigan
(269) 323-3900
15 in this area
123 Total Sales
-
Pamella Knapp

Buyer Co-Listing Agent in 2021
Pamella Knapp
RE/MAX Michigan
(269) 720-8938
41 in this area
718 Total Sales
-
M
Seller's Agent in 2018
Mary Swanson
Berkshire Hathaway HomeServices MI
Map
Source: Southwestern Michigan Association of REALTORS®
MLS Number: 24046519
APN: 05-33-171-118
- 8445 Knotty Pine Ln Unit 39
- 4060 S 5th St
- 8095 Stadium Dr
- 8816 Hathaway Rd Unit 21
- 5067 Stone Ridge Dr Unit 62
- 8544 W Ml Ave
- 8934 Meadowview Dr Unit 30
- 5750 Dutch Pine Ct Unit 37
- 5760 Dutch Pine Ct Unit 36
- 3883 Sky King Blvd Unit 3
- 5243 Teton Trail
- 9480 W M Ave
- 7867 Dorlen Ave
- 7238 Saint Charles Place
- 5339 Bradley Ct
- 5459 Bradley Ct Unit 20
- 5371 S 4th St
- 5414 Bradley Ct
- 5304 Shane St
- 9266 Maricopa Trail
