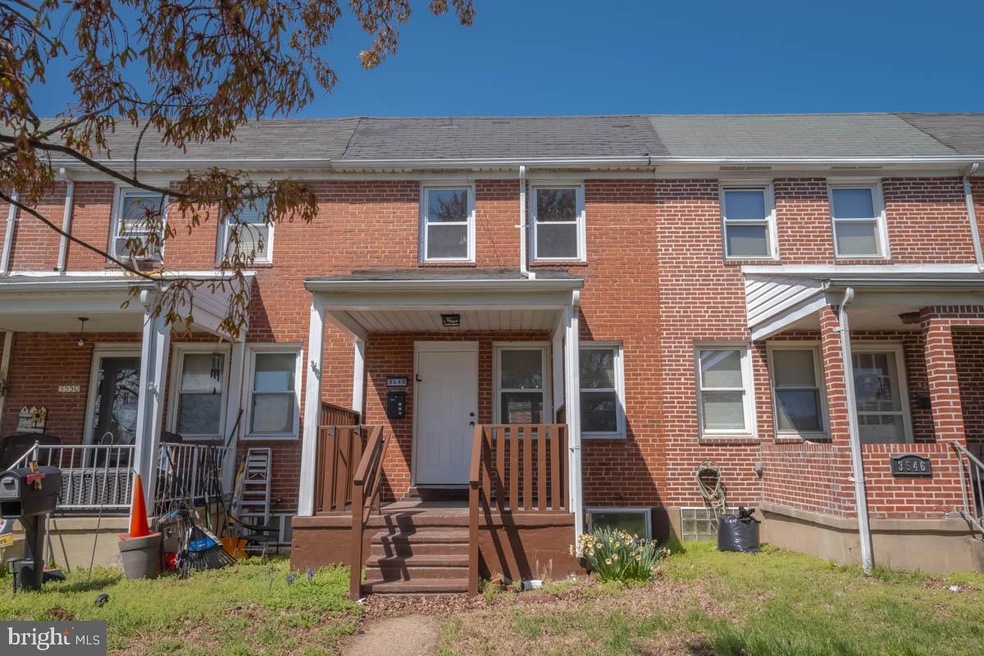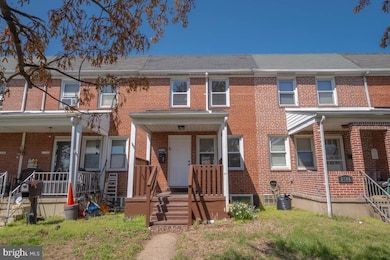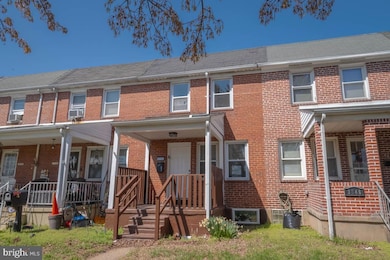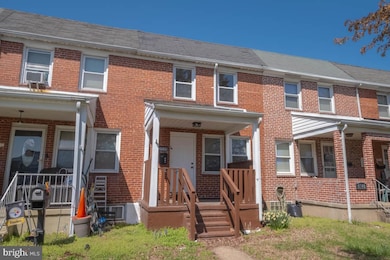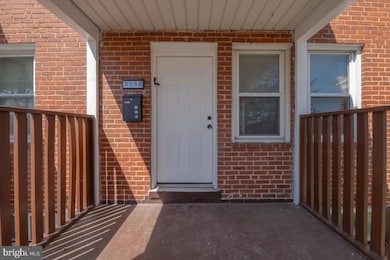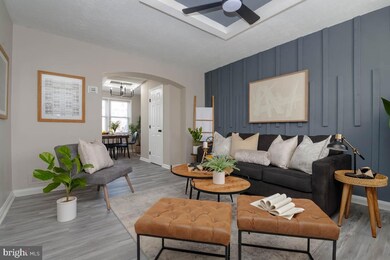
3548 Mcshane Way Dundalk, MD 21222
Saint Helena NeighborhoodEstimated payment $1,173/month
Highlights
- Open Floorplan
- Space For Rooms
- Upgraded Countertops
- Colonial Architecture
- No HOA
- Stainless Steel Appliances
About This Home
Welcome to 3548 McShane Way your new dream townhouse, where every detail has been curated to offer an elevated living experience. This newly listed, three-level home boasts a modern open layout that seamlessly blends comfort and style. Featuring two spacious bedrooms, including a sumptuous primary bedroom, and a newly renovated full bathroom with exquisite finishes.Step into the heart of the home – a stunning kitchen equipped with white shaker cabinets, custom lighting, and new countertops, all set against the backdrop of sleek vinyl flooring. Each space is freshly painted, reflecting a palette that complements the abundant natural light.The house extends its living space with a large, fully finished basement that's perfect for entertainment or a home office. Practical amenities haven't been overlooked – enjoy the convenience of ceiling fans, central air conditioning, and off-street parking. The new landscaping invites you to a charming outdoor retreat.while the nearby Concrete Homes Park offers a green escape. Intrigued? Come and see why this townhouse should be your next home. It's more than just a living space – it's a lifestyle waiting to be claimed. Welcome Home!
Townhouse Details
Home Type
- Townhome
Est. Annual Taxes
- $1,349
Year Built
- Built in 1951
Lot Details
- 2,064 Sq Ft Lot
- Property is in very good condition
Parking
- 1 Parking Space
Home Design
- Colonial Architecture
- Permanent Foundation
- Brick Front
Interior Spaces
- Property has 3 Levels
- Open Floorplan
- Tray Ceiling
- Ceiling Fan
- Recessed Lighting
- Double Pane Windows
- Double Hung Windows
- Six Panel Doors
Kitchen
- Gas Oven or Range
- Stove
- Microwave
- Stainless Steel Appliances
- Upgraded Countertops
Flooring
- Carpet
- Vinyl
Bedrooms and Bathrooms
- 2 Bedrooms
Laundry
- Dryer
- Washer
Finished Basement
- Basement Fills Entire Space Under The House
- Walk-Up Access
- Rear Basement Entry
- Space For Rooms
Outdoor Features
- Patio
- Exterior Lighting
- Porch
Utilities
- Forced Air Heating and Cooling System
- Natural Gas Water Heater
Community Details
- No Home Owners Association
- Dundalk Subdivision
Listing and Financial Details
- Assessor Parcel Number 04121206057401
Map
Home Values in the Area
Average Home Value in this Area
Tax History
| Year | Tax Paid | Tax Assessment Tax Assessment Total Assessment is a certain percentage of the fair market value that is determined by local assessors to be the total taxable value of land and additions on the property. | Land | Improvement |
|---|---|---|---|---|
| 2024 | $2,129 | $111,333 | $0 | $0 |
| 2023 | $1,881 | $100,700 | $32,000 | $68,700 |
| 2022 | $1,797 | $98,733 | $0 | $0 |
| 2021 | $901 | $96,767 | $0 | $0 |
| 2020 | $1,149 | $94,800 | $32,000 | $62,800 |
| 2019 | $1,115 | $92,000 | $0 | $0 |
| 2018 | $1,450 | $89,200 | $0 | $0 |
| 2017 | $1,508 | $86,400 | $0 | $0 |
| 2016 | $2,145 | $86,400 | $0 | $0 |
| 2015 | $2,145 | $86,400 | $0 | $0 |
| 2014 | $2,145 | $90,000 | $0 | $0 |
Property History
| Date | Event | Price | Change | Sq Ft Price |
|---|---|---|---|---|
| 05/21/2025 05/21/25 | For Sale | $199,900 | -- | $160 / Sq Ft |
Purchase History
| Date | Type | Sale Price | Title Company |
|---|---|---|---|
| Deed | -- | None Available | |
| Deed | -- | -- | |
| Deed | -- | -- |
Mortgage History
| Date | Status | Loan Amount | Loan Type |
|---|---|---|---|
| Open | $587,250 | New Conventional |
Similar Homes in the area
Source: Bright MLS
MLS Number: MDBC2128672
APN: 12-1206057401
- 3548 Mcshane Way
- 3521 Dunhaven Rd
- 3456 Loganview Dr
- 3483 Dunhaven Rd
- 3428 Loganview Dr
- 3413 Yardley Dr
- 3436 Dunran Rd
- 303 Main St
- 3402 Cornwall Rd
- 3511 Loganview Dr
- 209 Main St
- 323 Pine St
- 246 Chestnut St
- 308 Sollers Point Rd
- 210 Sollers Point Rd
- 3142 Yorkway
- 13 Turner Ave
- 7 Centre Ave
- 3514 Louth Rd
- 3128 Yorkway
