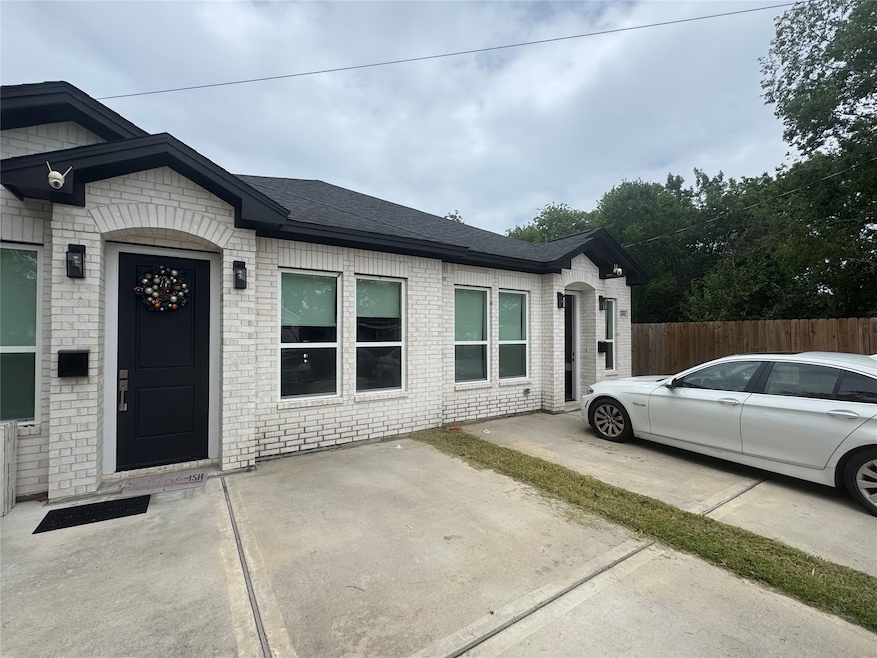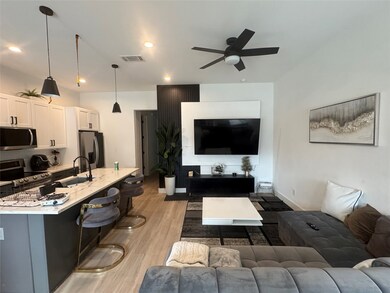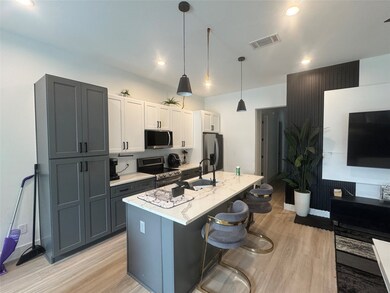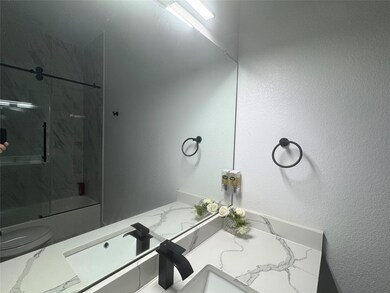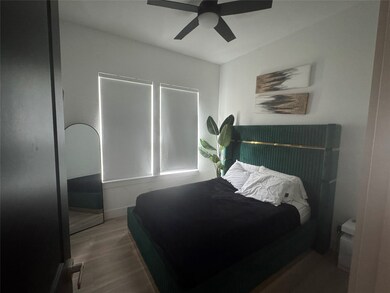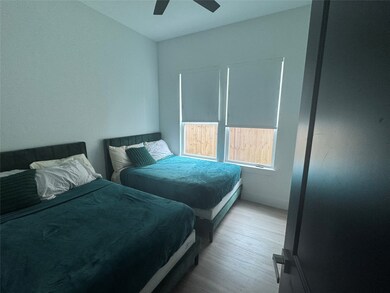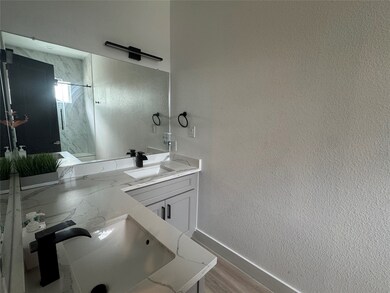3549 Amos St Unit B Houston, TX 77021
OST-South Union Neighborhood
3
Beds
2
Baths
2,442
Sq Ft
7,775
Sq Ft Lot
Highlights
- Traditional Architecture
- Furnished
- Central Heating and Cooling System
- High Ceiling
- Vinyl Plank Flooring
- 1-Story Property
About This Home
A classic duplex, one story, two bedroom, two bath house, separate living, dining, central air and heat, fenced back yard, immediate availability, $1,000 deposit, same day approval and lease signing available, thank you!
Property Details
Home Type
- Multi-Family
Est. Annual Taxes
- $6,710
Year Built
- Built in 2023
Lot Details
- 7,775 Sq Ft Lot
- Cleared Lot
Home Design
- Duplex
- Traditional Architecture
Interior Spaces
- 2,442 Sq Ft Home
- 1-Story Property
- Furnished
- High Ceiling
Kitchen
- Microwave
- Dishwasher
- Disposal
Flooring
- Carpet
- Vinyl Plank
- Vinyl
Bedrooms and Bathrooms
- 3 Bedrooms
- 2 Full Bathrooms
Laundry
- Dryer
- Washer
Schools
- Whidby Elementary School
- Cullen Middle School
- Yates High School
Utilities
- Central Heating and Cooling System
- No Utilities
Listing and Financial Details
- Property Available on 7/16/25
- 12 Month Lease Term
Community Details
Overview
- Managerenthouses Association
- South End Sunnyside U/R Subdivision
Pet Policy
- Call for details about the types of pets allowed
- Pet Deposit Required
Map
Source: Houston Association of REALTORS®
MLS Number: 68427107
APN: 0741510320007
Nearby Homes
- 3527 Nathaniel Brown St
- 3519 Nathaniel Brown St
- 4211 Faulkner St
- 3615 Dreyfus St
- 3550 Nathaniel Brown St
- 3620 Lehall St
- 3541 Mount Pleasant St
- 3545 Mount Pleasant St Unit A&B
- 3521 Mount Pleasant St
- 7225 Tierwester St
- 7229 Tierwester St
- 3626 Dreyfus St
- 3542 Mount Pleasant St
- 3544 Mount Pleasant St
- 3630 Dreyfus St
- 3603 Mount Pleasant St
- 3605 Mount Pleasant St
- 3632 Dreyfus St
- 3614 Mount Pleasant St
- 3557 Corder St
- 3620 Lehall St
- 3555 Nathaniel Brown St Unit A
- 3610 Dreyfus St Unit A
- 3630 Dreyfus St
- 3541 Mount Pleasant St Unit B
- 3541 Mount Pleasant St
- 3713 Dreyfus St
- 3546 Seabrook St
- 3722 Lehall St
- 3615 Seabrook St
- 3730 Lehall St Unit A
- 3732 Amos St
- 3733 Amos St
- 3738 Lehall St Unit B
- 3738 Lehall St Unit A
- 3720 Nathaniel Brown St
- 3557 Noah St
- 3734 Noah St
- 3655 Seabrook St Unit 6
- 3655 Seabrook St Unit 4
