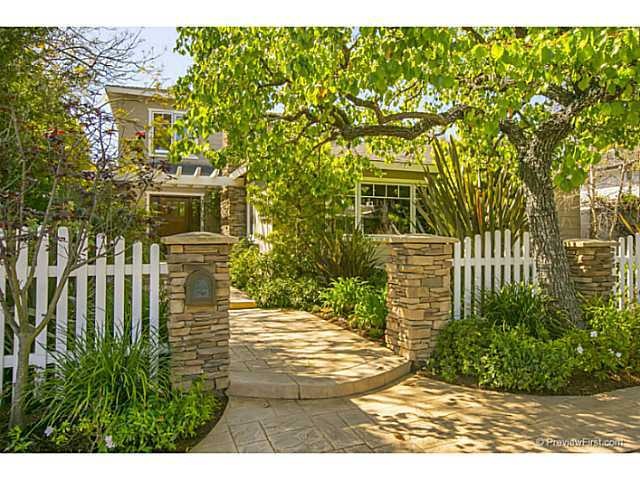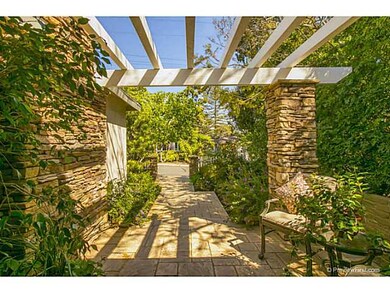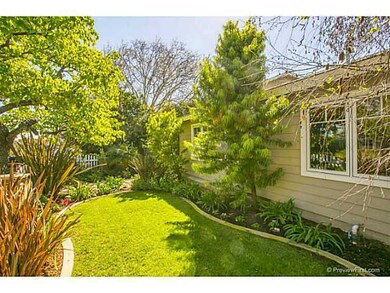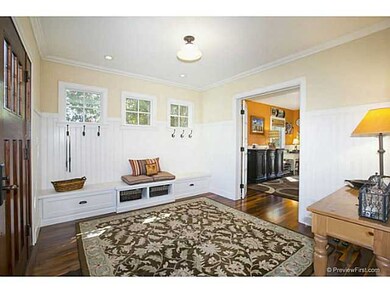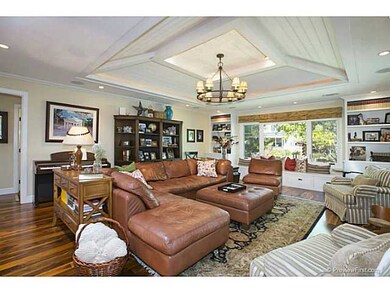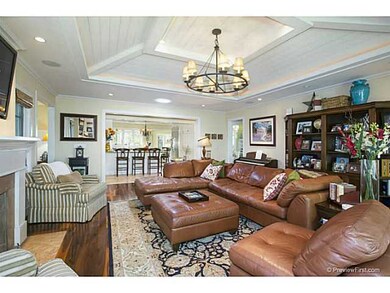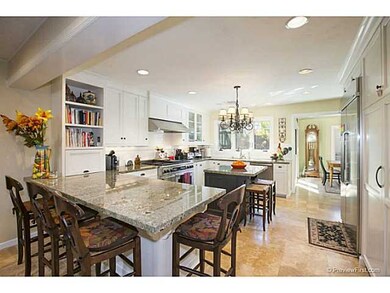
3549 Wilcox St San Diego, CA 92106
Wooded Area NeighborhoodHighlights
- City Lights View
- Craftsman Architecture
- Balcony
- Richard Henry Dana Middle School Rated A-
- Wood Flooring
- 2 Car Detached Garage
About This Home
As of April 2014Perfectly nestled on a quiet cul-de-sac in desirable "Wooded Area," this recently remodeled 4BR, 3BA traditional Craftsman home will wrap its arms around you. A centered walkway with stone accents surrounded by lush specimen gardens create an inviting approach to the spacious front porch and handsome wood & glass door.Upon entering, the open foyer welcomes you with a comfortable setting beginning with the warmth of the walnut hardwood floors. ( See Supplement ) "Every inch of this home is well thought out." Walnut flooring nearly though out the house. Custom, energy efficient Jeld Wen windows. Concrete hardy board lap siding, White PVC fencing in front. Stacked concrete stone columns with stamped concrete walkways and patio. Outdoor gas fire pit and built-in BBQ, Professionally landscaped with creative lighting throughout. Wood trellises front and back. Two Car detached garage with roll-up door, built-ins shelving, and paved alley access. Built-in bench for storage and beadboard paneled wainscoting at foyer. Crown molding. Gas fireplace with wood mantel and travertine hearth in LR .Flat Screen TV in LR conveys . Surround sound. Built in bookshelves. Window seat. Bamboo window treatments. The inspiring kitchen offers Decor stainless steel appliances; including, a 48" range, refrigerator, and Bosch dishwasher. Granite counter tops with Chef's Island that provides an ideal work surface. Built-in hutch. Ample of quality cabinets. An additional spacious counter for stools. Instant hot and cold water at the sink. Mini-fridge. Recessed lighting.Travertine floors. Spacious dining room with built-ins, wood planked ceilings, travertine flooring, and French doors that lead to patio, outdoor BBQ, fire pit and lush gardens. Laundry room adjacent to kitchen. Master suite with 12' ceilings opens onto a view balcony, includes 2 spacious and separate wardrobe closets with built-ins, walnut floors, and crown molding. Master bath offers, sunken Kohler Tub ~ limestone floor ~ Marble shower with glass enclosure, double vanity, walk-in wardrobe with built-ins and sculptured carpet. The remaining 3 bedrooms are located on the main floor. " This home masterfully reflects the core values of style and the true meaning of home."
Last Agent to Sell the Property
Michele Kitchin
Willis Allen Real Estate License #00900040 Listed on: 03/18/2014

Last Buyer's Agent
Catherine Maxfield
Pacific Sotheby's Int'l Realty License #01060785
Home Details
Home Type
- Single Family
Est. Annual Taxes
- $19,136
Year Built
- Built in 1977
Lot Details
- 6,652 Sq Ft Lot
- Property is Fully Fenced
- Level Lot
- Sprinkler System
Parking
- 2 Car Detached Garage
- Garage Door Opener
Property Views
- City Lights
- Mountain
- Park or Greenbelt
Home Design
- Craftsman Architecture
- Composition Roof
Interior Spaces
- 2,440 Sq Ft Home
- 2-Story Property
- Living Room with Fireplace
- Crawl Space
Kitchen
- Oven or Range
- <<microwave>>
- Dishwasher
- Disposal
Flooring
- Wood
- Stone
- Tile
Bedrooms and Bathrooms
- 4 Bedrooms
- 3 Full Bathrooms
Laundry
- Laundry Room
- Gas Dryer Hookup
Outdoor Features
- Balcony
- Slab Porch or Patio
Schools
- San Diego Unified School District Elementary And Middle School
- San Diego Unified School District High School
Utilities
- Separate Water Meter
- Water Filtration System
- Cable TV Available
Listing and Financial Details
- Assessor Parcel Number 532-223-05-00
Ownership History
Purchase Details
Home Financials for this Owner
Home Financials are based on the most recent Mortgage that was taken out on this home.Purchase Details
Home Financials for this Owner
Home Financials are based on the most recent Mortgage that was taken out on this home.Purchase Details
Home Financials for this Owner
Home Financials are based on the most recent Mortgage that was taken out on this home.Purchase Details
Home Financials for this Owner
Home Financials are based on the most recent Mortgage that was taken out on this home.Purchase Details
Home Financials for this Owner
Home Financials are based on the most recent Mortgage that was taken out on this home.Purchase Details
Home Financials for this Owner
Home Financials are based on the most recent Mortgage that was taken out on this home.Similar Homes in San Diego, CA
Home Values in the Area
Average Home Value in this Area
Purchase History
| Date | Type | Sale Price | Title Company |
|---|---|---|---|
| Interfamily Deed Transfer | -- | Ticor Title Co Of Ca Sd | |
| Interfamily Deed Transfer | -- | Lawyers Title Company | |
| Grant Deed | $1,300,000 | First American Title Company | |
| Interfamily Deed Transfer | -- | Orange Coast Title | |
| Gift Deed | -- | California Title | |
| Grant Deed | $420,000 | Gateway Title Company |
Mortgage History
| Date | Status | Loan Amount | Loan Type |
|---|---|---|---|
| Open | $193,500 | New Conventional | |
| Closed | $50,000 | Adjustable Rate Mortgage/ARM | |
| Closed | $201,000 | New Conventional | |
| Previous Owner | $255,000 | New Conventional | |
| Previous Owner | $50,000 | Credit Line Revolving | |
| Previous Owner | $575,500 | Unknown | |
| Previous Owner | $0 | Unknown | |
| Previous Owner | $399,900 | Unknown | |
| Previous Owner | $300,000 | Credit Line Revolving | |
| Previous Owner | $100,000 | Construction | |
| Previous Owner | $368,000 | Unknown | |
| Previous Owner | $240,000 | No Value Available | |
| Previous Owner | $227,150 | Unknown | |
| Previous Owner | $75,000 | Credit Line Revolving | |
| Previous Owner | $227,150 | No Value Available | |
| Closed | $75,000 | No Value Available |
Property History
| Date | Event | Price | Change | Sq Ft Price |
|---|---|---|---|---|
| 07/10/2025 07/10/25 | Price Changed | $2,399,000 | -5.9% | $983 / Sq Ft |
| 07/02/2025 07/02/25 | Price Changed | $2,550,000 | -5.5% | $1,045 / Sq Ft |
| 06/26/2025 06/26/25 | For Sale | $2,699,000 | +107.6% | $1,106 / Sq Ft |
| 04/11/2014 04/11/14 | Sold | $1,300,000 | +4.0% | $533 / Sq Ft |
| 03/27/2014 03/27/14 | Pending | -- | -- | -- |
| 03/18/2014 03/18/14 | For Sale | $1,250,000 | -- | $512 / Sq Ft |
Tax History Compared to Growth
Tax History
| Year | Tax Paid | Tax Assessment Tax Assessment Total Assessment is a certain percentage of the fair market value that is determined by local assessors to be the total taxable value of land and additions on the property. | Land | Improvement |
|---|---|---|---|---|
| 2024 | $19,136 | $1,562,364 | $1,081,640 | $480,724 |
| 2023 | $18,713 | $1,531,731 | $1,060,432 | $471,299 |
| 2022 | $18,214 | $1,501,698 | $1,039,640 | $462,058 |
| 2021 | $18,088 | $1,472,254 | $1,019,255 | $452,999 |
| 2020 | $17,867 | $1,457,159 | $1,008,804 | $448,355 |
| 2019 | $17,547 | $1,428,588 | $989,024 | $439,564 |
| 2018 | $16,402 | $1,400,578 | $969,632 | $430,946 |
| 2017 | $80 | $1,373,117 | $950,620 | $422,497 |
| 2016 | $15,756 | $1,346,194 | $931,981 | $414,213 |
| 2015 | $15,522 | $1,325,974 | $917,982 | $407,992 |
| 2014 | $6,996 | $597,793 | $330,372 | $267,421 |
Agents Affiliated with this Home
-
Shane Stidman
S
Seller's Agent in 2025
Shane Stidman
The CB Group
(858) 922-3543
2 Total Sales
-
M
Seller's Agent in 2014
Michele Kitchin
Willis Allen Real Estate
-
Michelle Checkal

Seller Co-Listing Agent in 2014
Michelle Checkal
Checkal Real Estate and Development, Inc.
(619) 787-7173
2 in this area
22 Total Sales
-
C
Buyer's Agent in 2014
Catherine Maxfield
Pacific Sotheby's Int'l Realty
Map
Source: San Diego MLS
MLS Number: 140014224
APN: 532-223-05
- 776 Silvergate Ave
- 675 Silvergate Ave
- 3710 Warner St
- 617 Gage Dr
- 985 Tingley Ln
- 936 Bangor St
- 3434 Talbot St
- 567 Gage Ln
- 821 Moana Dr
- 3016 Rogers St
- 1003 Catalina Blvd
- 812 San Antonio Place
- 3646 Rosecroft Ln
- 755 Rosecrans St
- 954 Harbor View Dr
- 885 Armada Terrace
- 4154 Hill St
- 520 San Elijo St
- 980 Orma Dr
- 2830 Noren Place
