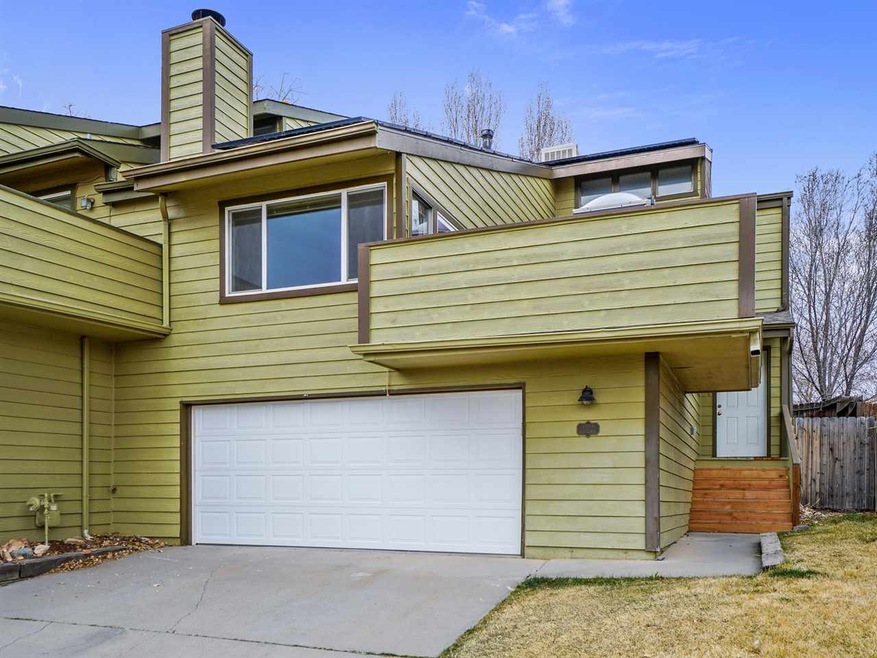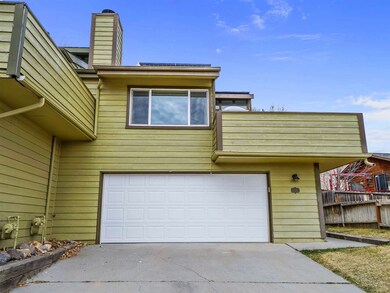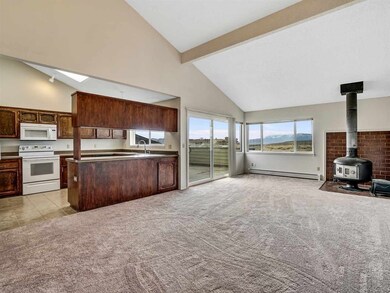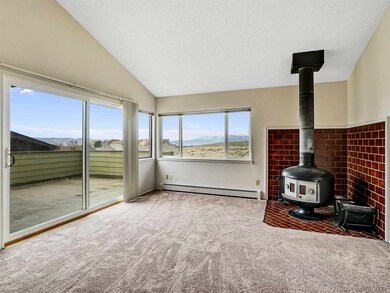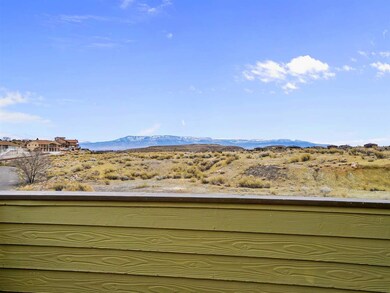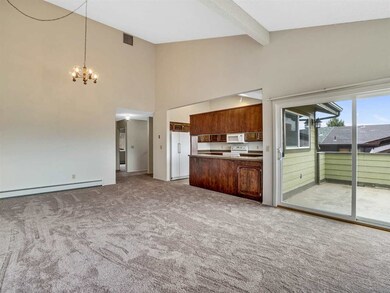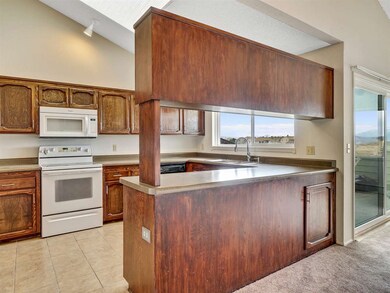
355 1/2 School Ridge Rd Unit B Grand Junction, CO 81507
Redlands NeighborhoodEstimated Value: $394,000 - $427,000
Highlights
- Wood Burning Stove
- Vaulted Ceiling
- 2 Car Attached Garage
- Scenic Elementary School Rated 9+
- Main Floor Bedroom
- Solar owned by a third party
About This Home
As of June 2018Spacious Redlands Town Home with vaulted ceilings and stunning views of the Grand Mesa! Solar Panels keep your electric bills low. Relax and take in the views on your 13x15 deck. The home has an open floor plan with a cozy woodstove in the living room. Large kitchen has refinished cabinets, newer countertops, skylight and amazing views. Lots of storage throughout this home. Private large Master bedroom has a sitting area, large walk-in closet, ensuite bathroom and private balcony. There is a laundry room with built-ins and utility sink. Extra large 2 car heated garage for more storage. Newer roof with Solar Panels for low bills, newer vinyl windows, new surfaced deck, new paint, newer tile floor, new bathroom floors, and new carpet. Privacy fenced backyard with a raised garden bed. Hurry, this one won't last!
Last Agent to Sell the Property
Kristen Westlund
COLDWELL BANKER DISTINCTIVE PROPERTIES License #EA100069634 Listed on: 03/27/2018
Last Buyer's Agent
RONIN REAL ESTATE PROFESSIONALS ERA POWERED License #EA100065576

Townhouse Details
Home Type
- Townhome
Est. Annual Taxes
- $930
Year Built
- 1982
Lot Details
- 3,485 Sq Ft Lot
- Privacy Fence
- Landscaped
Home Design
- Tri-Level Property
- Slab Foundation
- Wood Frame Construction
- Asphalt Roof
- Wood Siding
Interior Spaces
- Vaulted Ceiling
- Wood Burning Stove
- Living Room
- Dining Room
Kitchen
- Electric Oven or Range
- Microwave
- Dishwasher
Flooring
- Carpet
- Laminate
- Tile
Bedrooms and Bathrooms
- 3 Bedrooms
- Main Floor Bedroom
- Primary Bedroom Upstairs
- Walk-In Closet
- 2 Bathrooms
Laundry
- Laundry on lower level
- Laundry in Garage
Parking
- 2 Car Attached Garage
- Garage Door Opener
Eco-Friendly Details
- Solar owned by a third party
Utilities
- Evaporated cooling system
- Baseboard Heating
- Septic Design Installed
Listing and Financial Details
- Seller Concessions Offered
Ownership History
Purchase Details
Home Financials for this Owner
Home Financials are based on the most recent Mortgage that was taken out on this home.Purchase Details
Home Financials for this Owner
Home Financials are based on the most recent Mortgage that was taken out on this home.Purchase Details
Purchase Details
Purchase Details
Home Financials for this Owner
Home Financials are based on the most recent Mortgage that was taken out on this home.Purchase Details
Purchase Details
Purchase Details
Purchase Details
Purchase Details
Similar Homes in Grand Junction, CO
Home Values in the Area
Average Home Value in this Area
Purchase History
| Date | Buyer | Sale Price | Title Company |
|---|---|---|---|
| Stam Brandon | $229,900 | Land Title Guarantee | |
| Thomas Curtis L | $180,000 | Stewart Title Of Colorado | |
| Parker Goldie M | $125,000 | -- | |
| Cranston Gregg L | $95,000 | First American Title | |
| Thomas Judith C | -- | -- | |
| Thomas Judith C | -- | -- | |
| Thomas Judith C | -- | -- | |
| Thomas Judith C | $26,400 | -- | |
| Thomas Judith C | -- | -- | |
| Thomas Judith C | -- | -- |
Mortgage History
| Date | Status | Borrower | Loan Amount |
|---|---|---|---|
| Open | Stem Brandon | $225,983 | |
| Closed | Stam Brandon | $227,490 | |
| Closed | Stam Brandon | $227,767 | |
| Closed | Stam Brandon | $223,003 | |
| Previous Owner | Thomas Curtis L | $175,000 | |
| Previous Owner | Thomas Curtis L | $15,000 | |
| Previous Owner | Thomas Curtis L | $180,000 | |
| Previous Owner | Thomas Judith C | $43,750 |
Property History
| Date | Event | Price | Change | Sq Ft Price |
|---|---|---|---|---|
| 06/05/2018 06/05/18 | Sold | $229,900 | 0.0% | $137 / Sq Ft |
| 04/30/2018 04/30/18 | Pending | -- | -- | -- |
| 04/17/2018 04/17/18 | For Sale | $229,900 | 0.0% | $137 / Sq Ft |
| 03/30/2018 03/30/18 | Pending | -- | -- | -- |
| 03/27/2018 03/27/18 | For Sale | $229,900 | -- | $137 / Sq Ft |
Tax History Compared to Growth
Tax History
| Year | Tax Paid | Tax Assessment Tax Assessment Total Assessment is a certain percentage of the fair market value that is determined by local assessors to be the total taxable value of land and additions on the property. | Land | Improvement |
|---|---|---|---|---|
| 2024 | $1,359 | $19,700 | $3,100 | $16,600 |
| 2023 | $1,359 | $19,700 | $3,100 | $16,600 |
| 2022 | $1,335 | $19,040 | $2,780 | $16,260 |
| 2021 | $1,342 | $19,590 | $2,860 | $16,730 |
| 2020 | $1,175 | $17,570 | $2,860 | $14,710 |
| 2019 | $1,111 | $17,570 | $2,860 | $14,710 |
| 2018 | $932 | $13,430 | $2,880 | $10,550 |
| 2017 | $869 | $13,430 | $2,880 | $10,550 |
| 2016 | $869 | $14,110 | $3,180 | $10,930 |
| 2015 | $882 | $14,110 | $3,180 | $10,930 |
| 2014 | $753 | $12,130 | $2,790 | $9,340 |
Agents Affiliated with this Home
-

Seller's Agent in 2018
Kristen Westlund
COLDWELL BANKER DISTINCTIVE PROPERTIES
-
The Real Estate Rob Team

Buyer's Agent in 2018
The Real Estate Rob Team
RONIN REAL ESTATE PROFESSIONALS ERA POWERED
(970) 270-5496
5 in this area
149 Total Sales
Map
Source: Grand Junction Area REALTOR® Association
MLS Number: 20181636
APN: 2945-202-20-033
- TBD School Ridge Rd
- TBD School Ridge Rd Unit Two Parcels
- 365 W Ridges Blvd Unit A
- 392 W Ridges Blvd Unit C
- 392 W Ridges Blvd Unit B
- 392 W Ridges Blvd Unit D
- 377 High Desert Rd
- 362 High Desert Rd
- 2324 Lonetree
- 2320 Lonetree
- 395 Sand Cliff Ct Unit A
- 2316 Lonetree
- 312 Shadow Lake Ct
- 315 Shadow Lake Ct
- 340 Iron Horse Ct
- 2376 Claystone Ct
- 342 Iron Horse Ct
- 353 High Desert Rd
- 347 W Ridges Blvd
- 2374 Claystone Ct
- 355 1/2 School Ridge Rd Unit A
- 355 1/2 School Ridge Rd Unit B
- 357 School Ridge Rd
- 356 1/2 Ridge Circle Dr Unit W
- 2348 Rattlesnake Ct Unit 2
- 2348 Rattlesnake Ct Unit 1
- 2348 Rattlesnake Ct
- 356 Ridge Circle Dr Unit B
- 356 Ridge Circle Dr Unit A
- 2346 1/2 Rattlesnake Ct Unit B
- 2346 1/2 Rattlesnake Ct Unit A
- 2346 Rattlesnake Ct
- 354 1/2 Ridge Circle Dr Unit A
- 354 Ridge Circle Dr
- 2347 Rattlesnake Ct
- 2347 Rattlesnake Ct Unit A
- 2347 Rattlesnake Ct Unit B
- 2344 1/2 Rattlesnake Ct
- 2345 Rattlesnake Ct
- 2345 3/4 Rattlesnake Ct
