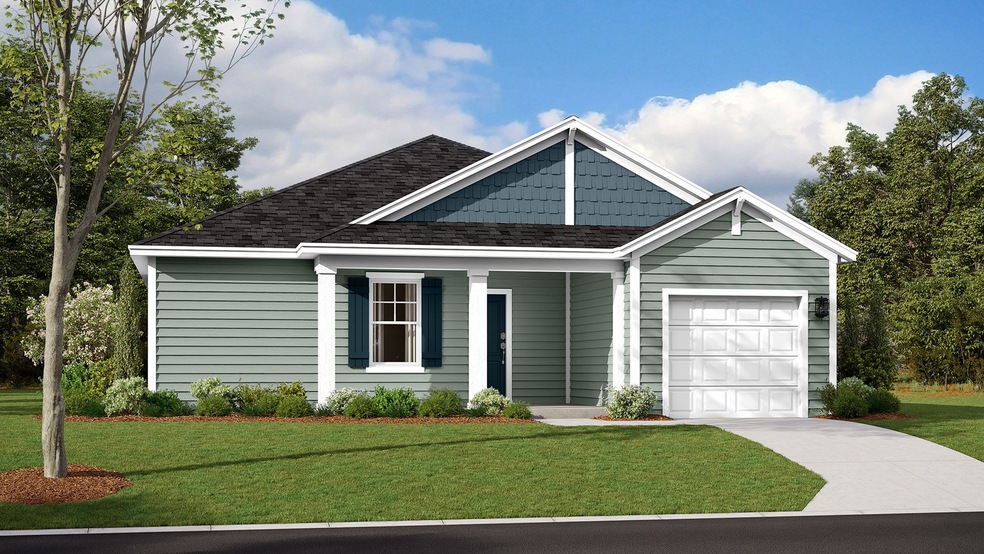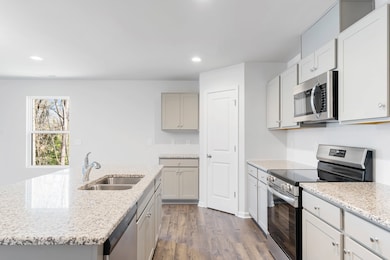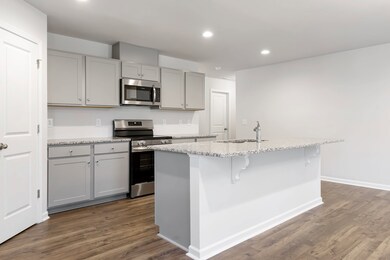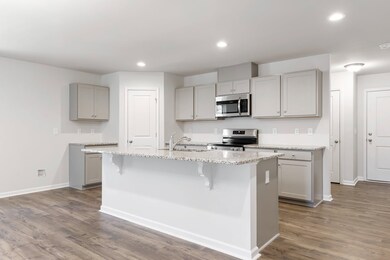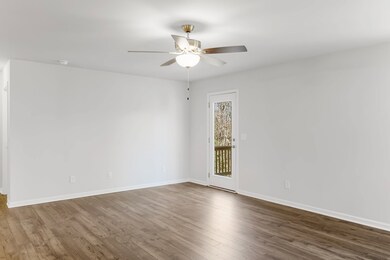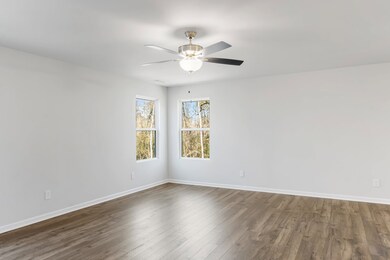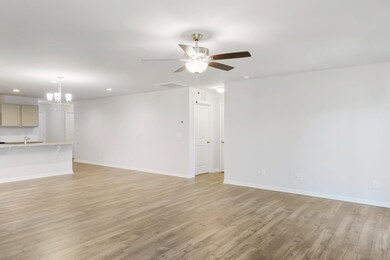
355 Dartmoor Ln Raeford, NC 28376
Estimated payment $2,122/month
About This Home
The Embark floor plan offers a blend of comfort and modern design, featuring a one-car garage that provides both parking and additional storage space. The welcoming covered porch is perfect for enjoying outdoor relaxation. Inside, the open-concept living area seamlessly integrates the family room, dining area, and kitchen, creating a spacious and inviting atmosphere ideal for family gatherings and entertaining guests. The kitchen boasts a spacious corner pantry, offering ample storage for all your culinary needs, while modern appliances enhance the cooking experience. Each bedroom includes a walk-in closet, providing generous storage space. The owner's suite is a highlight, featuring a large walk-in closet for organizing your wardrobe and an owner's bath with dual sinks and a large walk-in shower, offering a spa-like experience. Photos are for illustration purposes only. Actual home may vary in features, colors, and options.
Home Details
Home Type
- Single Family
Parking
- 2 Car Garage
Home Design
- New Construction
- Quick Move-In Home
- Embark Plan
Interior Spaces
- 1,725 Sq Ft Home
- 1-Story Property
Bedrooms and Bathrooms
- 3 Bedrooms
- 2 Full Bathrooms
Community Details
Overview
- Actively Selling
- Built by Dream Finders Homes
- Stone Creek Subdivision
Sales Office
- Philippi Church Rd
- Raeford, NC 28376
- 910-415-9677
- Builder Spec Website
Office Hours
- OPEN HOUSE DAILY | Mon-Sat; 10am-6pm, Sun; 1pm-5pm
Map
Similar Homes in Raeford, NC
Home Values in the Area
Average Home Value in this Area
Property History
| Date | Event | Price | Change | Sq Ft Price |
|---|---|---|---|---|
| 04/07/2025 04/07/25 | For Sale | $322,100 | -- | $187 / Sq Ft |
- 341 Dartmoor Ln
- 317 Dartmoor Ln
- 329 Dartmoor Ln
- 251 Dartmoor Ln
- Philippi Church Rd
- 260 Dartmoor Ln
- 223 Dartmoor Ln
- 261 Dartmoor Ln
- 752 Dundee Cir
- 279 Hunters Creek Dr
- 188 Fieldbrook St
- 620 Southerland Peak Dr
- 634 Southerland Peak Dr
- 662 Southerland Peak Dr
- 680 Southerland Peak Dr
- 690 Southerland Peak Dr
