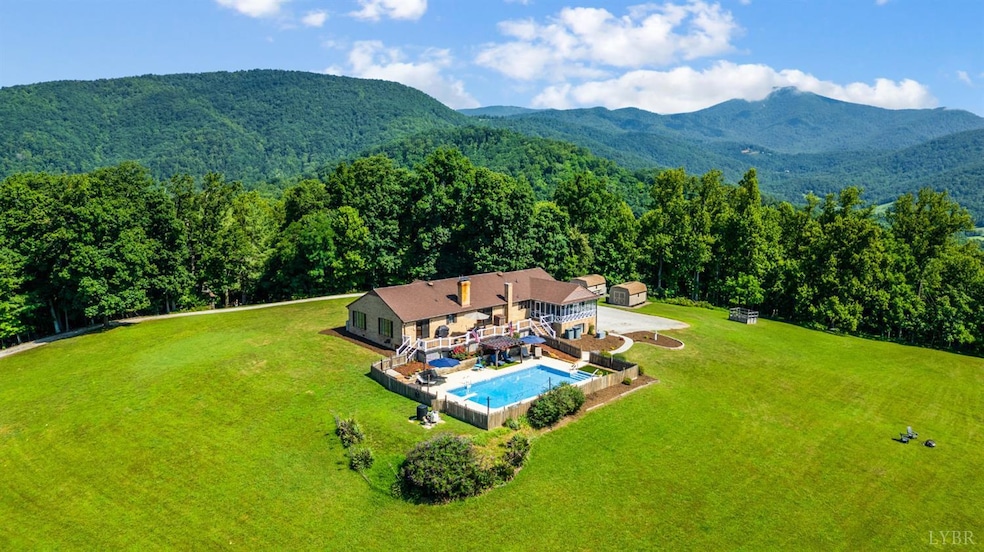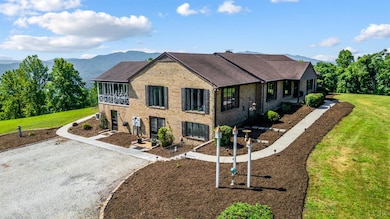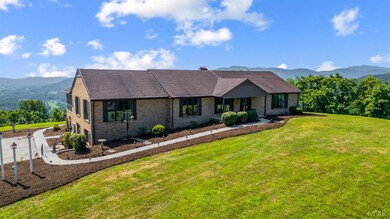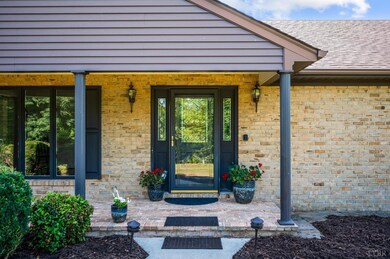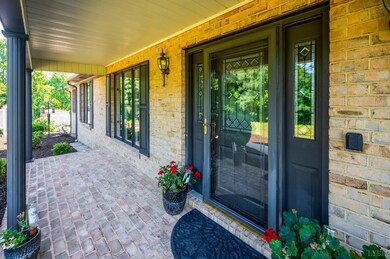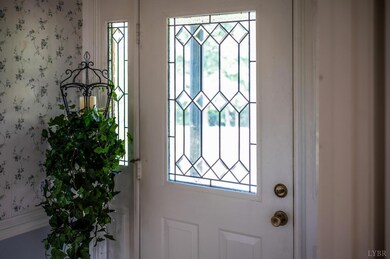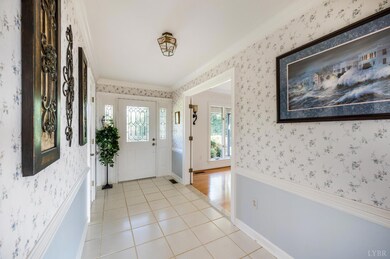
355 Dyson Rd Amherst, VA 24521
Estimated payment $7,482/month
Highlights
- In Ground Pool
- Mountain View
- Secluded Lot
- 68.91 Acre Lot
- Wood Burning Stove
- Wood Flooring
About This Home
Discover unparalleled serenity atop 69 mountain acres, offering panoramic views of the majestic Blue Ridge Mtns. This exceptional all-brick home is a true sanctuary, perfectly blending style w the beauty of its natural surroundings. Step inside this spacious home featuring 3BRs 4 full baths, providing ample space for family & guests. The thoughtfully designed layout maximizes comfort and showcases the stunning vistas from nearly every room. Outdoor living is an absolute dream here. Enjoy endless summer days by the in-ground heated pool, perfect for relaxation or entertaining. A large deck extends your living space outdoors, ideal for dining or simply soaking in sunrises or sunsets. Or unwind on the peaceful screened-in porch, a perfect spot for coffee or cocktails. Adding to this property is a unique dependency featuring a rustic cabin, offering a quiet retreat or an inspiring artist's studio. You'll also find 2 fully wired sheds/workshops w electricity for hobbies etc.
Listing Agent
Sue Harvey
Montague Miller And Co.-Amher License #0225077453 Listed on: 07/15/2025
Home Details
Home Type
- Single Family
Est. Annual Taxes
- $3,379
Year Built
- Built in 1989
Lot Details
- 68.91 Acre Lot
- Landscaped
- Secluded Lot
- Garden
- Property is zoned A1
Home Design
- Shingle Roof
Interior Spaces
- 4,568 Sq Ft Home
- 1-Story Property
- Ceiling Fan
- Wood Burning Stove
- Gas Log Fireplace
- Drapes & Rods
- Living Room with Fireplace
- Formal Dining Room
- Den
- Workshop
- Screened Porch
- Mountain Views
Kitchen
- Built-In Self-Cleaning Oven
- Cooktop
- Dishwasher
- Disposal
Flooring
- Wood
- Ceramic Tile
Bedrooms and Bathrooms
- Walk-In Closet
- Bathtub Includes Tile Surround
Laundry
- Laundry on main level
- Washer and Dryer Hookup
Attic
- Storage In Attic
- Attic Access Panel
- Pull Down Stairs to Attic
Finished Basement
- Heated Basement
- Walk-Out Basement
- Basement Fills Entire Space Under The House
- Interior and Exterior Basement Entry
Home Security
- Storm Doors
- Fire and Smoke Detector
Accessible Home Design
- Grab Bars
Outdoor Features
- In Ground Pool
- Separate Outdoor Workshop
- Outdoor Storage
Schools
- Temperance Elementary School
- Amherst Midl Middle School
- Amherst High School
Utilities
- Humidifier
- Heat Pump System
- Baseboard Heating
- Underground Utilities
- Power Generator
- Well
- Electric Water Heater
- Septic Tank
Community Details
- Roundtop Subdivision
- Net Lease
Listing and Financial Details
- Assessor Parcel Number 48116
Map
Home Values in the Area
Average Home Value in this Area
Tax History
| Year | Tax Paid | Tax Assessment Tax Assessment Total Assessment is a certain percentage of the fair market value that is determined by local assessors to be the total taxable value of land and additions on the property. | Land | Improvement |
|---|---|---|---|---|
| 2025 | $2,683 | $439,800 | $113,900 | $325,900 |
| 2024 | $2,683 | $439,800 | $113,900 | $325,900 |
| 2023 | $2,683 | $439,800 | $113,900 | $325,900 |
| 2022 | $2,683 | $439,800 | $113,900 | $325,900 |
| 2021 | $2,683 | $434,800 | $113,900 | $320,900 |
| 2020 | $2,652 | $434,800 | $113,900 | $320,900 |
| 2019 | $2,538 | $416,100 | $119,900 | $296,200 |
| 2018 | $2,538 | $416,100 | $119,900 | $296,200 |
| 2017 | $2,538 | $416,100 | $119,900 | $296,200 |
| 2016 | $2,538 | $416,100 | $119,900 | $296,200 |
| 2015 | $2,330 | $416,100 | $119,900 | $296,200 |
| 2014 | $2,330 | $416,100 | $119,900 | $296,200 |
Property History
| Date | Event | Price | Change | Sq Ft Price |
|---|---|---|---|---|
| 07/15/2025 07/15/25 | For Sale | $1,300,000 | -- | $250 / Sq Ft |
Purchase History
| Date | Type | Sale Price | Title Company |
|---|---|---|---|
| Deed | -- | None Listed On Document |
Mortgage History
| Date | Status | Loan Amount | Loan Type |
|---|---|---|---|
| Previous Owner | $100,000 | Credit Line Revolving | |
| Previous Owner | $100,000 | New Conventional |
Similar Homes in Amherst, VA
Source: Lynchburg Association of REALTORS®
MLS Number: 360469
APN: 48-1-16
- 549 Thrashers Creek Rd
- 518 N Fork Rd
- 0 N Fork Rd
- 303 Harrison Creek Rd
- 0 Buffalo Springs Turnpike Unit 351490
- 0 Puppy Creek Rd
- 00 Puppy Creek Rd
- 0 Kersey Rd Unit 11504309
- 00 Kersey Rd
- 687 Gidsville Rd
- 0 Gidsville Lot 2a Rd
- Lot 2B Gidsville Rd
- 12 Acs Gidsville Rd
- 2288 Lexington Turnpike
- 225 Opus Ln Unit 1 of 5 See Map
- 238 My Way
- 231 Opus Ln Unit 3 of 5 See Map
- 192 Opus Ln Unit 2 of 5 See Map
- tbd Wares Gap Rd
- 1343 Wares Gap Rd
- 117 Friendly Acres Ln
- 1400 Spruce Ave
- 183 Loch Ln Unit 183/203 Loch
- 535 Pendleton Dr
- 71 Harmony Ln
- 95 Willow Springs Rd
- 4815 Boonsboro Rd Unit A
- 4715 Boonsboro Rd
- 115 Town Center Pkwy
- 413 N Randolph St
- 2936 Rivermont Ave
- 2935 Rivermont Ave
- 2244 Rivermont Ave
- 221 S Princeton Cir Unit 1
- 225 Coffee Rd
- 2307 Bedford Ave
- 259 Lakeview Dr
- 412 Belvedere St
- 4325 Montgomery Rd
- 111 Willow St
