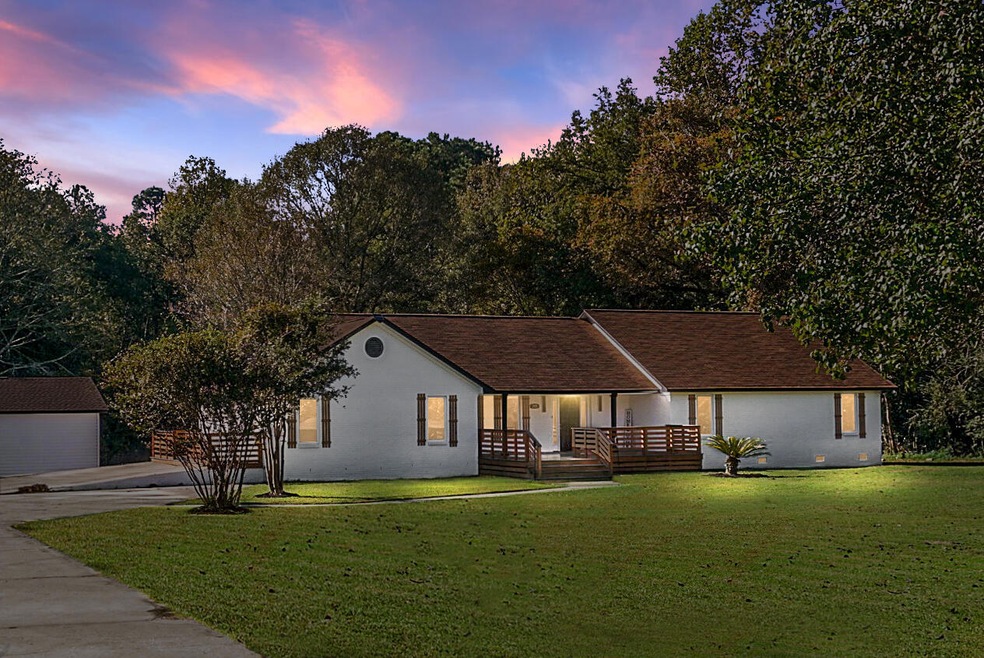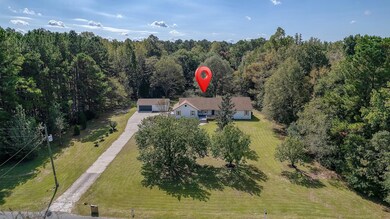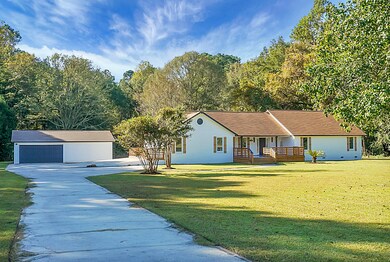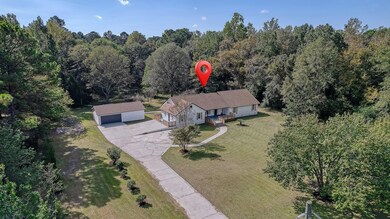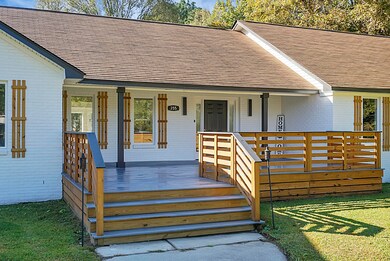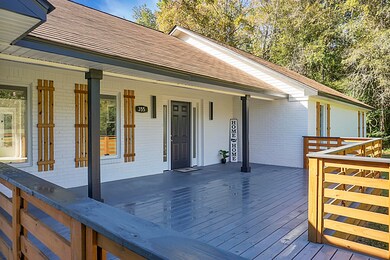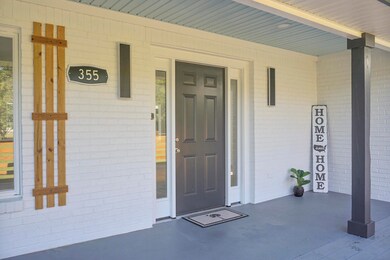
355 Generations Ln Summerville, SC 29483
Highlights
- Two Primary Bedrooms
- Cathedral Ceiling
- Formal Dining Room
- Deck
- Great Room with Fireplace
- Separate Outdoor Workshop
About This Home
As of December 2023Prepare to be amazed! Welcome to 355 Generations Lane, a luxurious ranch-style home nestled on a sprawling 3.1-acre estate. This exceptional home epitomizes the epitome of luxury and modern living. As you approach the home you'll be greeted by a majestic facade, set amidst meticulously manicured lawns and a lengthy driveway leading to the house and a large detached garage. The exterior is a true spectacle, adorned with large windows and skylights that flood the interior with natural light. The front of the house boasts an inviting luxury deck, offering a charming space to revel in the picturesque surroundings. Upon entry, the contemporary open-concept layout immediately captures your attention. Vaulted ceilings, a stunning wood-burning fireplace, and an aura of grandeur seamlessly connecting the living area to a separate dining space, ideal for hosting gatherings or enjoying family meals. The kitchen is a true gourmet's delight, featuring top-of-the-line appliances, custom cabinetry, and gleaming stone countertops. The kitchen island serves as a central hub, making meal preparation and entertaining a breeze. One of the standout features of this extraordinary residence is the presence of two primary bedrooms, perfect for accommodating guests or creating a luxurious mother-in-law suite. These bedrooms are truly magnificent, offering unparalleled space and comfort. The en-suites feature breathtaking modern design, complete with double vanities and walk-in showers, creating a functional and aesthetically pleasing spa-like atmosphere for relaxation. At the back of the home, an expansive deck spans the entire length of the house, providing ample space for outdoor gatherings, barbecues, and enjoying the serene backyard. The deck overlooks a lush green yard, offering space for gardening and outdoor activities. The property also boasts an impressive balcony accessible from the primary bedroom, where you can start your day with a cup of coffee or unwind in the evening while savoring the sunset. This extraordinary ranch-style home offers an unparalleled sense of country living with convenient access to shopping and dining establishments. It's not just a home; it's a lifestyle that seamlessly blends contemporary comfort with the tranquility of country living. Don't let this once-in-a-lifetime opportunity slip through your fingers!
Home Details
Home Type
- Single Family
Est. Annual Taxes
- $8,681
Year Built
- Built in 1990
Lot Details
- 3.1 Acre Lot
Parking
- 2 Car Garage
Home Design
- Architectural Shingle Roof
- Masonry
Interior Spaces
- 2,466 Sq Ft Home
- 1-Story Property
- Smooth Ceilings
- Cathedral Ceiling
- Ceiling Fan
- Skylights
- Wood Burning Fireplace
- Great Room with Fireplace
- Formal Dining Room
- Ceramic Tile Flooring
- Crawl Space
- Laundry Room
Kitchen
- Dishwasher
- Kitchen Island
Bedrooms and Bathrooms
- 4 Bedrooms
- Double Master Bedroom
- Walk-In Closet
- In-Law or Guest Suite
- 3 Full Bathrooms
Outdoor Features
- Deck
- Separate Outdoor Workshop
- Front Porch
Schools
- Nexton Elementary School
- Cane Bay Middle School
- Cane Bay High School
Utilities
- Forced Air Heating and Cooling System
- Heat Pump System
- Well
- Septic Tank
Community Details
- Sheep Island Subdivision
Map
Home Values in the Area
Average Home Value in this Area
Property History
| Date | Event | Price | Change | Sq Ft Price |
|---|---|---|---|---|
| 12/08/2023 12/08/23 | Sold | $599,000 | 0.0% | $243 / Sq Ft |
| 10/21/2023 10/21/23 | For Sale | $599,000 | +78.8% | $243 / Sq Ft |
| 02/02/2023 02/02/23 | Sold | $335,000 | -16.3% | $180 / Sq Ft |
| 11/30/2022 11/30/22 | Price Changed | $400,000 | -5.9% | $214 / Sq Ft |
| 10/28/2022 10/28/22 | Price Changed | $425,000 | -5.6% | $228 / Sq Ft |
| 05/05/2022 05/05/22 | For Sale | $450,000 | 0.0% | $241 / Sq Ft |
| 05/04/2022 05/04/22 | Pending | -- | -- | -- |
| 05/02/2022 05/02/22 | For Sale | $450,000 | -- | $241 / Sq Ft |
Tax History
| Year | Tax Paid | Tax Assessment Tax Assessment Total Assessment is a certain percentage of the fair market value that is determined by local assessors to be the total taxable value of land and additions on the property. | Land | Improvement |
|---|---|---|---|---|
| 2024 | $8,681 | $598,900 | $165,600 | $433,300 |
| 2023 | $8,681 | $35,934 | $9,936 | $25,998 |
| 2022 | $3,185 | $11,370 | $1,440 | $9,930 |
| 2021 | $3,209 | $7,580 | $960 | $6,620 |
| 2020 | $828 | $7,580 | $960 | $6,620 |
| 2019 | $823 | $7,580 | $960 | $6,620 |
| 2018 | $792 | $7,016 | $960 | $6,056 |
| 2017 | $712 | $7,016 | $960 | $6,056 |
| 2016 | $728 | $7,020 | $960 | $6,060 |
| 2015 | $676 | $7,020 | $960 | $6,060 |
| 2014 | $665 | $7,020 | $960 | $6,060 |
| 2013 | -- | $7,020 | $960 | $6,060 |
Mortgage History
| Date | Status | Loan Amount | Loan Type |
|---|---|---|---|
| Open | $479,200 | New Conventional | |
| Previous Owner | $294,800 | New Conventional |
Deed History
| Date | Type | Sale Price | Title Company |
|---|---|---|---|
| Deed | $599,000 | None Listed On Document | |
| Deed | $335,000 | -- |
Similar Homes in Summerville, SC
Source: CHS Regional MLS
MLS Number: 23024127
APN: 194-00-03-080
- 3 Generations Ln
- 4 Generations Ln
- 133 Ivory Shadow Rd
- 00 Wildgame Rd Unit Lot 1
- 0000 Wildgame Rd
- 1401 Wildgame Rd
- 1158 Wildgame Rd
- 00 Jedburg Rd
- 242 Torslanda Ln
- 00 Starline Dr
- 222 Torslanda Ln
- 294 Torslanda Ln
- 296 Torslanda Ln
- 1 Washington Town Rd
- 204 Torslanda Ln
- 223 Westbrooke Rd
- 1099 Jedburg Rd
- 250 Droze Ln
- 416 Forest Hills Rd
- 613 Ravens Wood Rd
