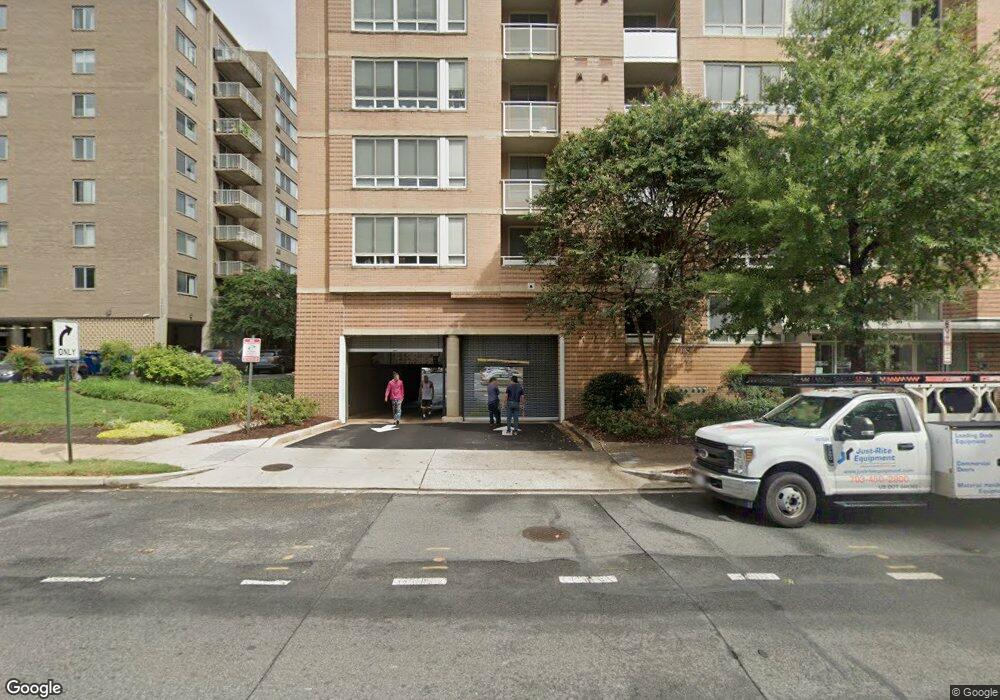355 I St SW Unit S524 Washington, DC 20024
Southwest DC NeighborhoodHighlights
- Traditional Architecture
- 1 Car Detached Garage
- Property is in excellent condition
- Community Pool
- Central Heating and Cooling System
- 3-minute walk to 3rd & I Street Park
About This Home
Experience elevated city living in this sleek 2BR/1BA condo perfectly positioned between Navy Yard and the Southwest Waterfront. Expansive windows, new carpeting, and an open layout create a bright, modern feel. The kitchen features a stylish breakfast bar, and both spacious bedrooms overlook the courtyard and pool. Includes central AC, in-unit washer/dryer, and covered parking.Enjoy resort-style amenities: outdoor pool, sundeck, fitness center, yoga studio, lounge, business center, and 24/7 concierge.Just blocks to The Wharf, Metro, National Mall, and more—luxury and location in perfect balance.Lease Terms:-12-month minimum lease-Tenant pays utilities (gas & electric)-Sorry No Pets Allowed-No smoking-Nonrefundable move in fee of $525
Condo Details
Home Type
- Condominium
Est. Annual Taxes
- $3,682
Year Built
- Built in 2005
Lot Details
- Property is in excellent condition
Parking
- 1 Car Detached Garage
- Front Facing Garage
- Garage Door Opener
Home Design
- Traditional Architecture
- Brick Exterior Construction
Interior Spaces
- 937 Sq Ft Home
- Property has 1 Level
- Washer and Dryer Hookup
Bedrooms and Bathrooms
- 2 Main Level Bedrooms
- 1 Full Bathroom
Utilities
- Central Heating and Cooling System
- Electric Water Heater
Listing and Financial Details
- Residential Lease
- Security Deposit $2,800
- $525 Move-In Fee
- Tenant pays for electricity, gas, pest control, internet, cable TV
- Rent includes water, trash removal
- No Smoking Allowed
- 12-Month Lease Term
- Available 5/19/25
- $500 Application Fee
- Assessor Parcel Number 0540//2602
Community Details
Overview
- Mid-Rise Condominium
- Waterfront Subdivision
Recreation
- Community Pool
Pet Policy
- No Pets Allowed
Map
Source: Bright MLS
MLS Number: DCDC2200768
APN: 0540-2602
- 355 I St SW Unit S114
- 355 I St SW Unit S601
- 355 I St SW Unit 602S
- 350 G St SW Unit N407
- 350 G St SW Unit N517
- 329 I St SW Unit 205
- 320 G St SW Unit 507
- 800 4th St SW Unit N116
- 800 4th St SW Unit S525
- 800 4th St SW Unit N401
- 800 4th St SW Unit N216
- 800 4th St SW Unit N308
- 800 4th St SW Unit N317
- 800 4th St SW Unit N812
- 800 4th St SW Unit S816
- 800 4th St SW Unit S312
- 800 4th St SW Unit N123
- 220 G St SW Unit 112
- 224 G St SW Unit 110
- 62 G St SW Unit 117

