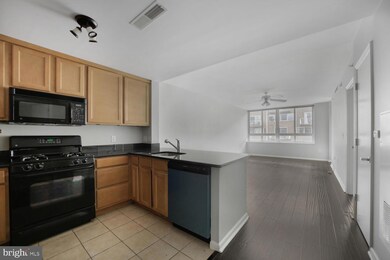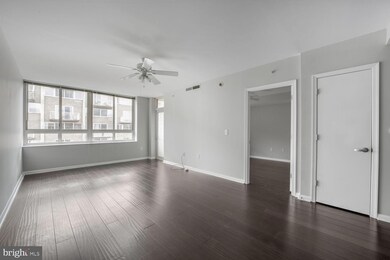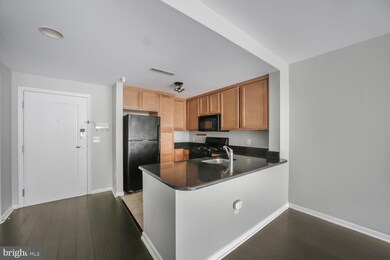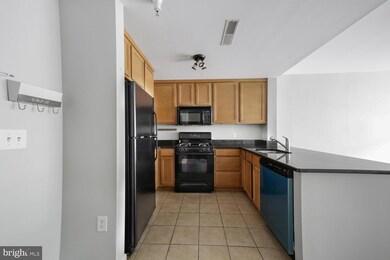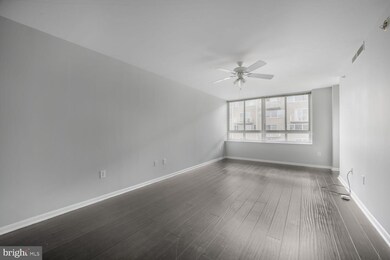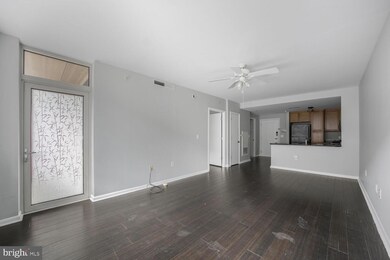355 I St SW Unit S618 Washington, DC 20024
Southwest DC NeighborhoodHighlights
- Contemporary Architecture
- No HOA
- Balcony
- Engineered Wood Flooring
- Community Pool
- 3-minute walk to 3rd & I Street Park
About This Home
Enjoy a private balcony and an in-unit washer/dryer. The open living room and kitchen offer plenty of light, with ample space in the bedroom for a desk or dresser. Very well-maintained building in the southwest, just steps from two metro stations, serving both the Green and Orange lines. This condo building has a 24/7 front desk, gym, yoga studio, weight room, and off-street parking. We are approximately four blocks from the Wharf, offering access to numerous restaurants, bars, and water taxis that connect to both Georgetown and Alexandria, VA. Just two blocks from your building are conveniences such as a CVS, Safeway, dry cleaners, and several restaurants. We are within walking distance of Nationals Baseball Stadium, another Metro station, and several additional restaurants.
Condo Details
Home Type
- Condominium
Est. Annual Taxes
- $3,698
Year Built
- Built in 2005
Parking
- On-Street Parking
Home Design
- Contemporary Architecture
- Brick Exterior Construction
Interior Spaces
- 667 Sq Ft Home
- Property has 1 Level
- Engineered Wood Flooring
- Washer and Dryer Hookup
Bedrooms and Bathrooms
- 1 Main Level Bedroom
- 1 Full Bathroom
Utilities
- Central Heating and Cooling System
- Natural Gas Water Heater
Additional Features
- Accessible Elevator Installed
- Balcony
Listing and Financial Details
- Residential Lease
- Security Deposit $2,350
- $700 Move-In Fee
- Tenant pays for electricity, gas
- No Smoking Allowed
- 12-Month Min and 48-Month Max Lease Term
- Available 4/5/25
- $75 Repair Deductible
- Assessor Parcel Number 0540//2622
Community Details
Overview
- No Home Owners Association
- Mid-Rise Condominium
- Southwest Waterfront Subdivision
Recreation
- Community Pool
Pet Policy
- No Pets Allowed
Map
Source: Bright MLS
MLS Number: DCDC2193980
APN: 0540-2622
- 355 I St SW Unit S-102
- 355 I St SW Unit 602S
- 350 G St SW Unit N407
- 350 G St SW Unit N517
- 320 G St SW Unit 507
- 800 4th St SW Unit S421
- 800 4th St SW Unit N216
- 800 4th St SW Unit S616
- 800 4th St SW Unit N116
- 800 4th St SW Unit S525
- 800 4th St SW Unit N401
- 800 4th St SW Unit N317
- 800 4th St SW Unit S816
- 800 4th St SW Unit S312
- 800 4th St SW Unit N123
- 220 G St SW Unit 112
- 624 4th Place SW
- 706 6th St SW
- 62 G St SW Unit 117
- 1101 3rd St SW Unit 104

