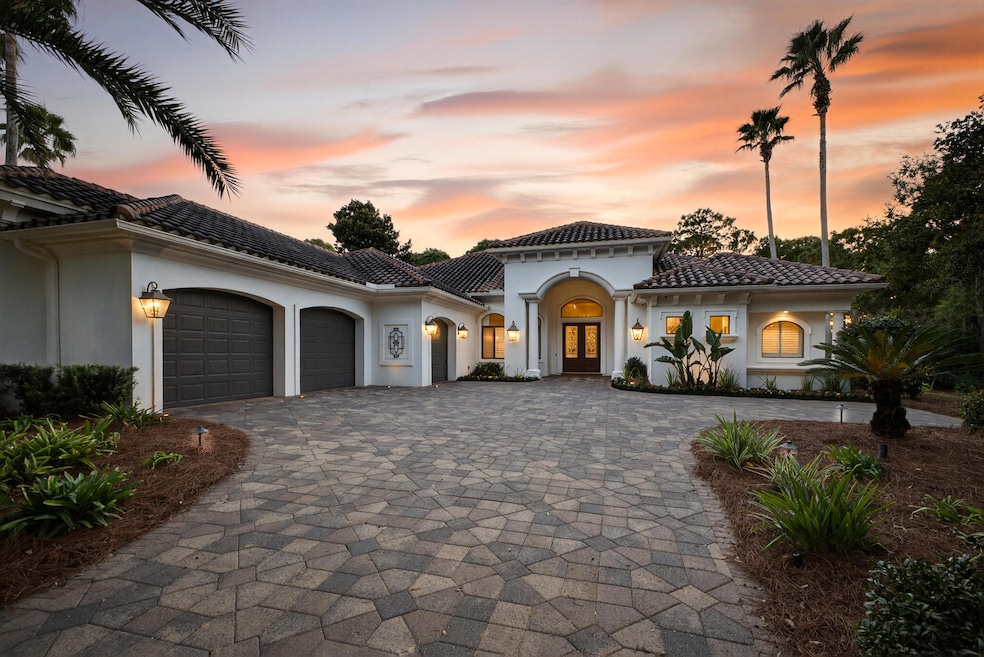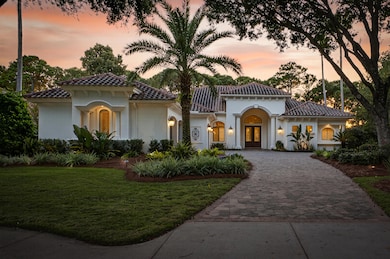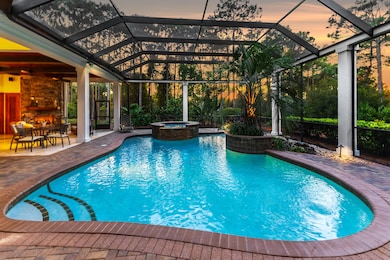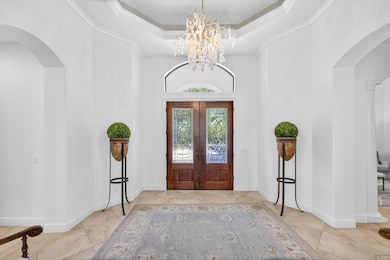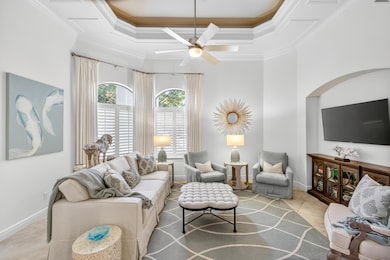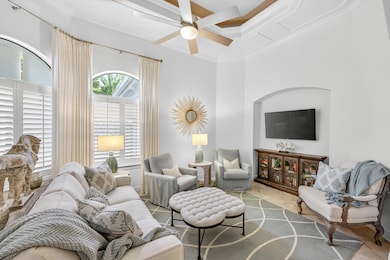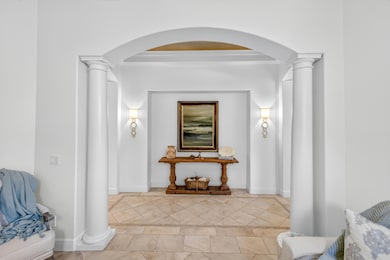355 Kelly Plantation Dr Destin, FL 32541
Estimated payment $11,924/month
Highlights
- On Golf Course
- Screened Pool
- Gated Community
- Destin Elementary School Rated A-
- Fishing
- Lake View
About This Home
NEW LISTING! CHIC & CHARMING IN KELLY PLANTATION! Discover 355 Kelly Plantation Drive, a stunning, fully remodeled single-level retreat privately poised along the 2nd fairway of the Fred Couples' golf course in Destin's premier gated community. This 3,942 SF, 3-bedroom, 3-bath residence pairs a highly functional floor plan with luxurious finishes, whole house generator, and a captivating indoor-outdoor lifestyle experience. Enjoy exceptional curb appeal, serene lake views, and the feeling of being secluded in nature. From the moment you enter the residence, the elegant architectural details and abundant natural light create an inviting ambiance. The cozy living area with electric fireplace opens up through the disappearing sliders to the enchanting screened lanai... The chef-inspired kitchen boasts a massive quartz island, gourmet appliances, premium finishes, and picturesque views of the heated pool, hot tub, and lake. Each bedroom features an ensuite bath, while the sophisticated primary suite offers a soaking tub, walk-through shower, and ample closet(s) space. The lanai is a sanctuary with multiple lounging zones, a gas fireplace, outdoor living and dining areas, and a full summer kitchenall framed by lush landscaping and dramatic evening lighting. Residents of Kelly Plantation enjoy world-class amenities including golf (separate membership), tennis, pickleball, fitness, trails, and more, just minutes from Destin's Lifestyle, famed white-sand beaches, dining, venues, and shopping. A rare opportunity to own a spectacular residence on a premier lot in one of Destin's most sought after communities, Kelly Plantation of the Emerald Coast. Call today to schedule your private showing.
Home Details
Home Type
- Single Family
Est. Annual Taxes
- $13,067
Year Built
- Built in 2005
Lot Details
- 0.81 Acre Lot
- Property fronts a private road
- On Golf Course
- Back Yard Fenced
- Sprinkler System
HOA Fees
- $300 Monthly HOA Fees
Parking
- 2 Car Attached Garage
- Automatic Garage Door Opener
- Golf Cart Parking
Home Design
- Traditional Architecture
- Exterior Columns
- Wallpaper
Interior Spaces
- 3,924 Sq Ft Home
- 1-Story Property
- Wet Bar
- Central Vacuum
- Built-in Bookshelves
- Shelving
- Woodwork
- Crown Molding
- Coffered Ceiling
- Tray Ceiling
- Vaulted Ceiling
- Ceiling Fan
- Recessed Lighting
- Track Lighting
- Fireplace
- Plantation Shutters
- Entrance Foyer
- Family Room
- Dining Room
- Home Office
- Bonus Room
- Screened Porch
- Lake Views
- Pull Down Stairs to Attic
Kitchen
- Walk-In Pantry
- Double Self-Cleaning Oven
- Cooktop with Range Hood
- Microwave
- Ice Maker
- Dishwasher
- Wine Refrigerator
- Kitchen Island
- Disposal
Flooring
- Painted or Stained Flooring
- Tile
Bedrooms and Bathrooms
- 3 Bedrooms
- Split Bedroom Floorplan
- 3 Full Bathrooms
- Dual Vanity Sinks in Primary Bathroom
- Separate Shower in Primary Bathroom
- Soaking Tub
Laundry
- Dryer
- Washer
Home Security
- Home Security System
- Fire and Smoke Detector
Pool
- Screened Pool
- Heated In Ground Pool
- Gunite Pool
- Spa
Outdoor Features
- Covered Deck
- Outdoor Kitchen
- Built-In Barbecue
Schools
- Destin Elementary And Middle School
- Destin High School
Utilities
- Multiple cooling system units
- Central Air
- Two Heating Systems
- Phone Available
- Satellite Dish
- Cable TV Available
Listing and Financial Details
- Assessor Parcel Number 00-2S-22-2059-0000-0070
Community Details
Overview
- Association fees include accounting, ground keeping, land recreation, management, master, recreational faclty, security
- Kelly Plantation S/D Subdivision
- The community has rules related to covenants
Amenities
- Community Barbecue Grill
- Picnic Area
- Recreation Room
Recreation
- Golf Course Community
- Tennis Courts
- Community Playground
- Community Pool
- Fishing
Security
- Gated Community
Map
Home Values in the Area
Average Home Value in this Area
Tax History
| Year | Tax Paid | Tax Assessment Tax Assessment Total Assessment is a certain percentage of the fair market value that is determined by local assessors to be the total taxable value of land and additions on the property. | Land | Improvement |
|---|---|---|---|---|
| 2024 | $13,067 | $1,304,304 | -- | -- |
| 2023 | $13,067 | $1,266,315 | $0 | $0 |
| 2022 | $12,801 | $1,229,432 | $283,305 | $946,127 |
| 2021 | $9,677 | $871,598 | $140,617 | $730,981 |
| 2020 | $7,751 | $728,822 | $0 | $0 |
| 2019 | $7,686 | $712,436 | $0 | $0 |
| 2018 | $7,640 | $699,152 | $0 | $0 |
| 2017 | $7,625 | $684,772 | $0 | $0 |
| 2016 | $7,418 | $670,688 | $0 | $0 |
| 2015 | $7,603 | $666,026 | $0 | $0 |
| 2014 | $7,643 | $660,740 | $0 | $0 |
Property History
| Date | Event | Price | List to Sale | Price per Sq Ft | Prior Sale |
|---|---|---|---|---|---|
| 11/19/2025 11/19/25 | For Sale | $1,995,000 | +88.2% | $508 / Sq Ft | |
| 05/18/2020 05/18/20 | Sold | $1,060,000 | 0.0% | $270 / Sq Ft | View Prior Sale |
| 05/03/2020 05/03/20 | Pending | -- | -- | -- | |
| 11/22/2019 11/22/19 | For Sale | $1,060,000 | -- | $270 / Sq Ft |
Purchase History
| Date | Type | Sale Price | Title Company |
|---|---|---|---|
| Warranty Deed | $1,060,000 | None Available | |
| Interfamily Deed Transfer | -- | None Available | |
| Interfamily Deed Transfer | $455,000 | Attorney | |
| Warranty Deed | $215,000 | -- |
Source: Emerald Coast Association of REALTORS®
MLS Number: 989976
APN: 00-2S-22-2059-0000-0070
- 4371 Bahia Ln
- 4373 Bahia Ln
- 330 Kelly Plantation Dr
- 384 Terrapin Trace
- 378 Terrapin Trace
- 408 Kelly Plantation Dr Unit 810
- 408 Kelly Plantation Dr Unit 611
- 408 Kelly Plantation Dr Unit 910
- 269 Champion Ct
- 400 Kelly Plantation Dr Unit 402
- 400 Kelly Plantation Dr Unit 303
- 404 Kelly Plantation Dr Unit 605
- 400 Kelly Plantation Dr Unit PH4
- 400 Kelly Plantation Dr Unit 604
- 400 Kelly Plantation Dr Unit 1601
- 4300 Breakwater Dr
- 315 Sand Myrtle Trail
- 4601 Legendary Marina Dr Unit C-022
- 4601 Legendary Marina Dr Unit A3-145
- 4601 Legendary Marina Dr Unit D4-118
- 330 Kelly Plantation Dr
- 4211 Commons Dr W
- 4320 Commons Dr W
- 4131 Commons Dr W
- 263 Diamond Cove
- 4421 Luke Ave Unit ID1285889P
- 4210 Jade Loop
- 4202 Jade Loop
- 4456 Luke Ave Unit ID1285931P
- 82 Mark St Unit ID1285919P
- 257 Kono Way Unit ID1317411P
- 88 Hutchinson St Unit A
- 88 Hutchinson St
- 77 Mark St Unit ID1285935P
- 2809 Scenic Hwy 98 Unit ID1285937P
- 2825 Scenic Hwy 98 Unit ID1285914P
- 2830 Scenic Hwy 98 Unit ID1285925P
- 4507 Luke Ave Unit ID1285908P
- 4485 Clipper Cove Unit ID1285890P
- 4465 Clipper Cove Unit ID1285888P
