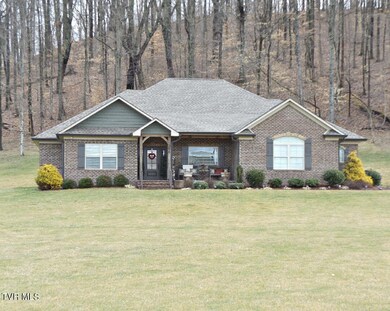
355 Loafers Glory View Johnson City, TN 37615
Highlights
- Open Floorplan
- Marble Flooring
- Covered patio or porch
- Great Room with Fireplace
- Granite Countertops
- Utility Sink
About This Home
As of April 2024Better Homes & Gardens would love this Distinctive Ranch Style home! Desirable location in Prestigious Shadden Springs nestled on 1.4-acre lot! Expect to be impressed by this beautifully maintained home with custom craftsmanship features throughout the home. Sprawling floor plan with formal and casual spaces that flow nicely to make this the ideal home for private time or entertaining. Entry foyer that leads to the airy living room that provides a setting for relaxation with the warmth of the glowing brick fireplace, custom built-ins, trey ceiling with intimate lighting. Gorgeous, engineered hardwood floors throughout the home! Dazzling kitchen with abundance custom made cabinets, black leathered granite counter tops, subway tile backsplash, upgraded stainless steel appliances, (gas range) island bar with charming breakfast room! A formal Dining just right for candlelight dinners! Spacious primary suite with double trey ceilings, adjoined by a luxurious upscale bathroom with double vanity, shower, soaking tub, stunning marble floors, and a huge walk-in closet, with access to the laundry room! Popular split bedroom plan with 2 generously sized bedrooms with guest bath grouped around a center hall. Lovely back patio with outdoor fireplace ideal for summer entertaining! Oversized 3 car garage with extra storage. This home is ''Eye Appealing'' from all Angles.
Last Agent to Sell the Property
Highland Ridge Properties LLC License #262650 Listed on: 02/22/2024
Home Details
Home Type
- Single Family
Est. Annual Taxes
- $2,196
Year Built
- Built in 2019
Lot Details
- 1.42 Acre Lot
- Landscaped
- Level Lot
- Property is in good condition
HOA Fees
- $17 Monthly HOA Fees
Parking
- 3 Car Garage
- Driveway
Home Design
- Brick Exterior Construction
- Block Foundation
- Shingle Roof
Interior Spaces
- 2,282 Sq Ft Home
- 1-Story Property
- Open Floorplan
- Built-In Features
- Brick Fireplace
- Insulated Windows
- Entrance Foyer
- Great Room with Fireplace
- 2 Fireplaces
- Dining Room
- Utility Room
- Washer and Electric Dryer Hookup
- Crawl Space
Kitchen
- Eat-In Kitchen
- Gas Range
- Microwave
- Dishwasher
- Kitchen Island
- Granite Countertops
- Utility Sink
Flooring
- Wood
- Marble
Bedrooms and Bathrooms
- 3 Bedrooms
- Walk-In Closet
- 2 Full Bathrooms
- Soaking Tub
Outdoor Features
- Covered patio or porch
- Outdoor Fireplace
Schools
- Sulphur Springs Elementary And Middle School
- Daniel Boone High School
Utilities
- Cooling Available
- Heat Pump System
- Septic Tank
Community Details
- Shadden Springs Subdivision
Listing and Financial Details
- Assessor Parcel Number 035d D 024.00
Ownership History
Purchase Details
Purchase Details
Home Financials for this Owner
Home Financials are based on the most recent Mortgage that was taken out on this home.Purchase Details
Home Financials for this Owner
Home Financials are based on the most recent Mortgage that was taken out on this home.Similar Homes in Johnson City, TN
Home Values in the Area
Average Home Value in this Area
Purchase History
| Date | Type | Sale Price | Title Company |
|---|---|---|---|
| Quit Claim Deed | -- | None Listed On Document | |
| Warranty Deed | $753,000 | Reliable Title & Escrow | |
| Warranty Deed | $415,000 | None Available |
Property History
| Date | Event | Price | Change | Sq Ft Price |
|---|---|---|---|---|
| 04/18/2024 04/18/24 | Sold | $753,000 | -9.8% | $330 / Sq Ft |
| 03/15/2024 03/15/24 | Pending | -- | -- | -- |
| 02/22/2024 02/22/24 | For Sale | $835,000 | +101.2% | $366 / Sq Ft |
| 05/28/2019 05/28/19 | Sold | $415,000 | -1.2% | $178 / Sq Ft |
| 04/18/2019 04/18/19 | Pending | -- | -- | -- |
| 04/18/2019 04/18/19 | For Sale | $420,000 | -- | $180 / Sq Ft |
Tax History Compared to Growth
Tax History
| Year | Tax Paid | Tax Assessment Tax Assessment Total Assessment is a certain percentage of the fair market value that is determined by local assessors to be the total taxable value of land and additions on the property. | Land | Improvement |
|---|---|---|---|---|
| 2024 | $2,196 | $163,650 | $20,750 | $142,900 |
| 2022 | $2,196 | $102,150 | $16,400 | $85,750 |
| 2021 | $2,196 | $102,150 | $16,400 | $85,750 |
| 2020 | $2,196 | $102,150 | $16,400 | $85,750 |
| 2019 | $0 | $102,150 | $16,400 | $85,750 |
Agents Affiliated with this Home
-
Deborah Sutherland

Seller's Agent in 2024
Deborah Sutherland
Highland Ridge Properties LLC
(423) 213-7005
131 Total Sales
-
Katy Bennett

Buyer's Agent in 2024
Katy Bennett
Hurd Realty, LLC
(423) 328-2165
164 Total Sales
-
Melanie Little
M
Seller's Agent in 2019
Melanie Little
KW Johnson City
(423) 426-2795
74 Total Sales
Map
Source: Tennessee/Virginia Regional MLS
MLS Number: 9962280
APN: 090035D D 02400
- 0 Log Cabin Ln Unit 9983349
- 398 Hales Chapel Rd
- 280 Possum Hollow Rd
- Lot 40 Ridge Heights Dr
- Lot 41 Ridge Heights Dr
- 0 Ridge Heights Dr
- 1208 Old Stage Rd
- 138 Cedar Valley Blvd
- 1159 Savin Falls
- 1160 Savin Falls
- 124 Ripple Falls Private Dr
- 1030 Savin Falls
- 171 Ramsey Dr
- 215 Buckingham Rd
- 152 Boone Rd
- 209 Brystone Dr
- 144 Boones Station Rd
- 77 Sunset Rd
- 133 Kiln Dr
- 103 Silkwood Ct






