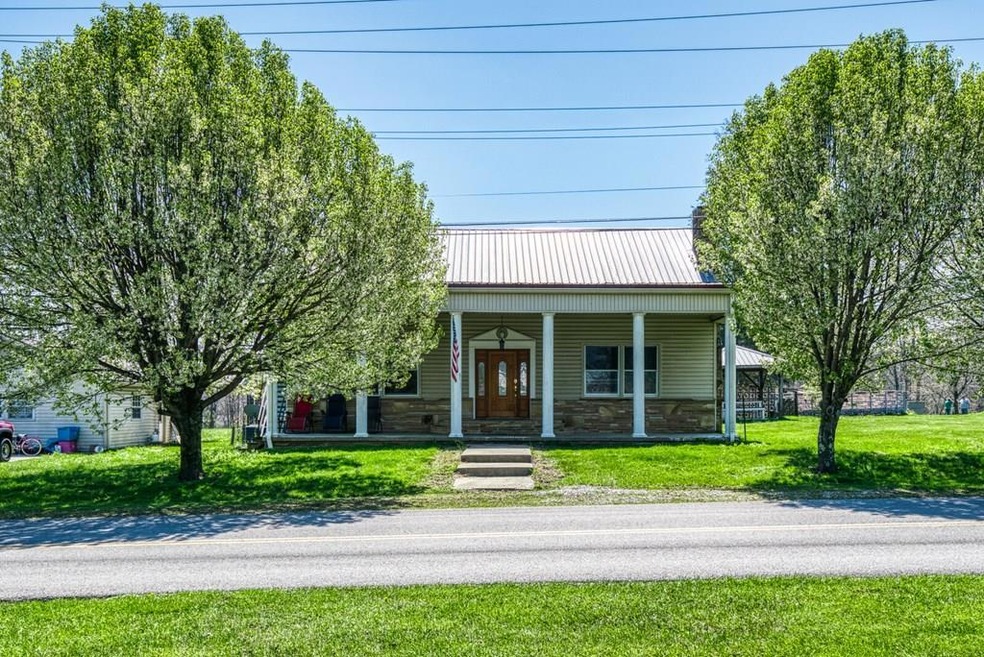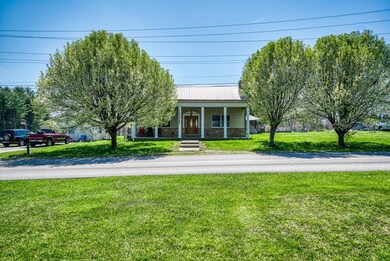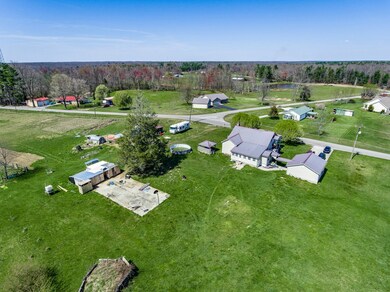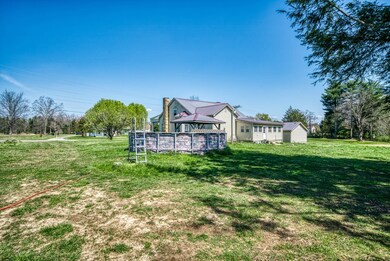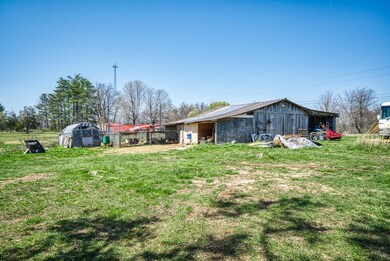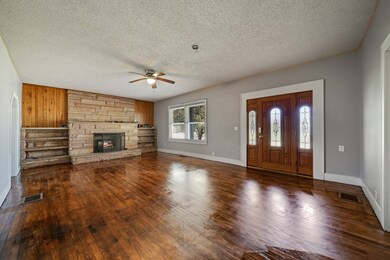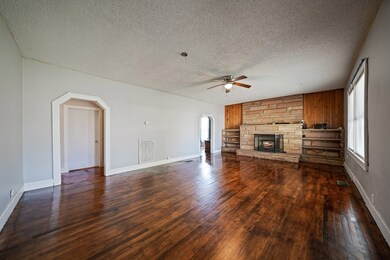
355 Mayland Loop Crossville, TN 38571
Highlights
- Barn
- Home fronts a pond
- New Flooring
- Horse Property
- Above Ground Pool
- Orchard
About This Home
As of November 2021Want to start a Mini Farm or Rental Investment? Then this one's for YOU!! This 2 level home boasts 2,834 sq ft, 5 beds 3 baths which one includes a mother-in-law suite w/ own entrance on 9.2 acres. Living Room has a beautiful gas log stone fireplace w/ stone shelving on either side & hardwood floors throughout. Appliances include Frig, Gas Stove, Dishwasher, & Microwave. Kitchen has a Stone & Wood Grain Gas Fireplace. Home is spacious & provides plenty of storage areas. Great concrete front porch for sitting & relaxing or relaxing in the 18-20' above ground pool & 12x12 Gazebo w/ electric. Large outbuilding for storage. Majority of property is fenced for farm animals, has Large Barn, Chicken Coops, Duck Runs & Spring Fed Pond. Fruit producing trees. Metal Roof- 2010. Could be RENTAL Investment w/ 2-Electric Meters, 2-HVAC's, Electric heat upstairs & Gas heat downstairs. Don't let this one get by you!!
Last Agent to Sell the Property
Elevate Real Estate Brokerage Phone: 9315206450 License #302586 Listed on: 04/09/2021

Last Buyer's Agent
Elevate Real Estate Brokerage Phone: 9315206450 License #302586 Listed on: 04/09/2021

Home Details
Home Type
- Single Family
Est. Annual Taxes
- $646
Year Built
- Built in 1930
Lot Details
- 9.2 Acre Lot
- Home fronts a pond
- Fenced
- Orchard
- Property is zoned Res.
Home Design
- Frame Construction
- Metal Roof
- Vinyl Siding
- Stone
Interior Spaces
- 2,834 Sq Ft Home
- 2-Story Property
- Ceiling Fan
- 2 Fireplaces
- Gas Log Fireplace
- New Flooring
- Crawl Space
- Fire and Smoke Detector
- Laundry on main level
Kitchen
- Gas Oven
- Microwave
- Dishwasher
Bedrooms and Bathrooms
- 5 Bedrooms
- 3 Full Bathrooms
Parking
- Paved Parking
- Open Parking
Accessible Home Design
- Handicap Accessible
Outdoor Features
- Above Ground Pool
- Horse Property
- Gazebo
Farming
- Barn
- Farm
Utilities
- Central Air
- Heating System Uses Natural Gas
- Gas Water Heater
- Septic Tank
Community Details
- No Home Owners Association
Listing and Financial Details
- Assessor Parcel Number 033.00
Ownership History
Purchase Details
Home Financials for this Owner
Home Financials are based on the most recent Mortgage that was taken out on this home.Purchase Details
Home Financials for this Owner
Home Financials are based on the most recent Mortgage that was taken out on this home.Purchase Details
Purchase Details
Similar Homes in Crossville, TN
Home Values in the Area
Average Home Value in this Area
Purchase History
| Date | Type | Sale Price | Title Company |
|---|---|---|---|
| Warranty Deed | $300,000 | Gateway Title | |
| Warranty Deed | $147,000 | None Available | |
| Deed | $7,000 | -- | |
| Deed | $72,500 | -- |
Mortgage History
| Date | Status | Loan Amount | Loan Type |
|---|---|---|---|
| Open | $300,000 | VA | |
| Previous Owner | $150,160 | New Conventional | |
| Previous Owner | $101,506 | No Value Available | |
| Previous Owner | $50,000 | No Value Available | |
| Previous Owner | $76,200 | No Value Available |
Property History
| Date | Event | Price | Change | Sq Ft Price |
|---|---|---|---|---|
| 03/14/2025 03/14/25 | For Sale | $300,000 | 0.0% | $106 / Sq Ft |
| 11/15/2021 11/15/21 | Sold | $300,000 | +104.1% | $106 / Sq Ft |
| 12/19/2017 12/19/17 | Sold | $147,000 | -51.0% | $52 / Sq Ft |
| 01/01/1970 01/01/70 | Off Market | $300,000 | -- | -- |
Tax History Compared to Growth
Tax History
| Year | Tax Paid | Tax Assessment Tax Assessment Total Assessment is a certain percentage of the fair market value that is determined by local assessors to be the total taxable value of land and additions on the property. | Land | Improvement |
|---|---|---|---|---|
| 2024 | $984 | $86,725 | $7,950 | $78,775 |
| 2023 | $984 | $86,725 | $0 | $0 |
| 2022 | $984 | $86,725 | $7,950 | $78,775 |
| 2021 | $646 | $41,250 | $7,125 | $34,125 |
| 2020 | $646 | $41,250 | $7,125 | $34,125 |
| 2019 | $646 | $41,250 | $7,125 | $34,125 |
| 2018 | $646 | $41,250 | $7,125 | $34,125 |
| 2017 | $578 | $41,250 | $7,125 | $34,125 |
| 2016 | $559 | $36,600 | $7,125 | $29,475 |
| 2015 | $548 | $36,600 | $7,125 | $29,475 |
| 2014 | $548 | $36,600 | $0 | $0 |
Agents Affiliated with this Home
-
Peter Bourdeau

Seller's Agent in 2025
Peter Bourdeau
eXp Realty, LLC
(931) 787-0479
49 Total Sales
-
Elijah Castelli

Seller's Agent in 2021
Elijah Castelli
Elevate Real Estate
(931) 283-2312
691 Total Sales
-
O
Buyer Co-Listing Agent in 2021
Other Other Non Realtor
Other Non Member Office
-
B
Seller's Agent in 2017
Becky Hogan
Mountaineer Realty LLC
-
D
Buyer Co-Listing Agent in 2017
David Hogan
Mountaineer Realty LLC
Map
Source: Upper Cumberland Association of REALTORS®
MLS Number: 203704
APN: 046-033.00
