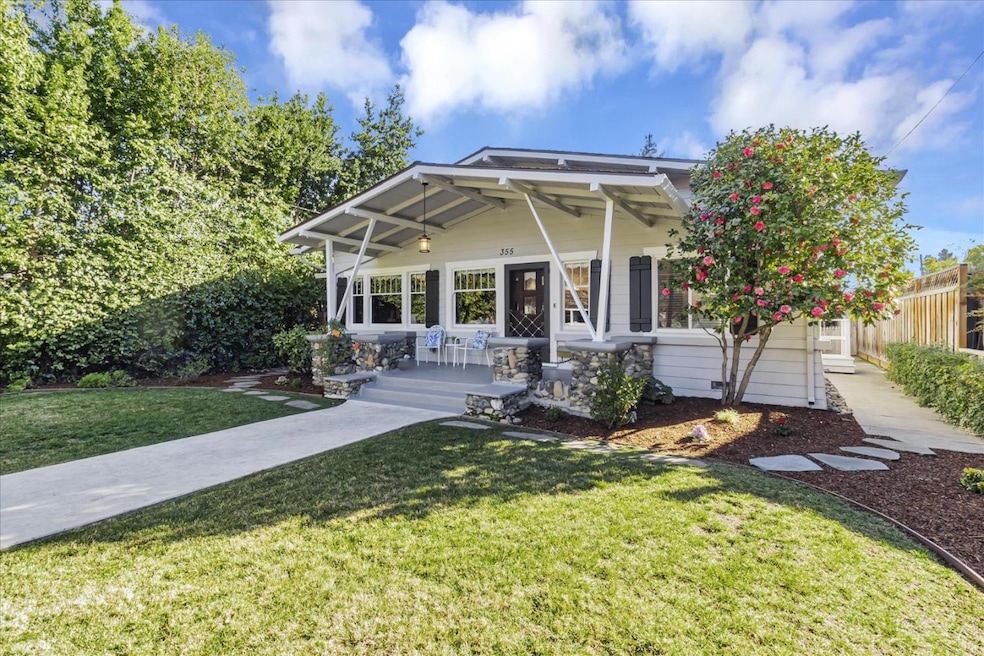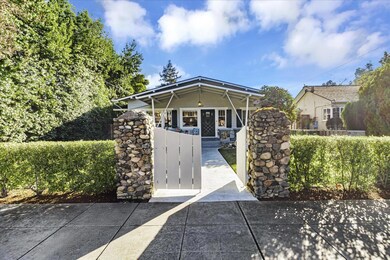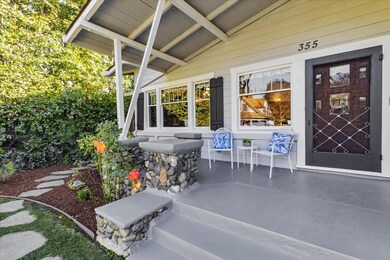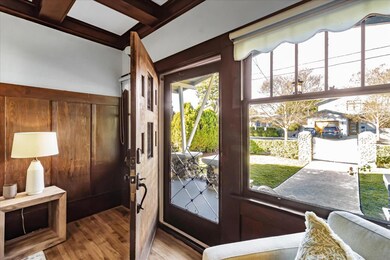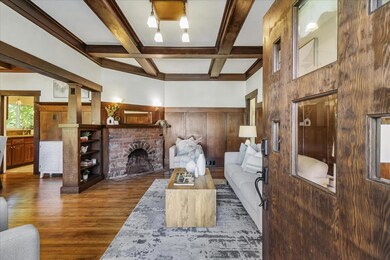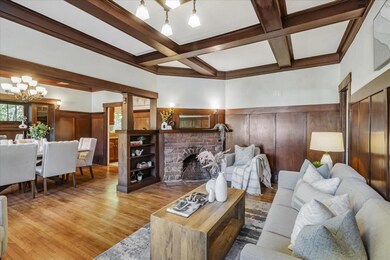
355 Palo Alto Ave Mountain View, CA 94041
Mountain View West NeighborhoodHighlights
- Primary Bedroom Suite
- Craftsman Architecture
- High Ceiling
- Benjamin Bubb Elementary School Rated A
- Wood Flooring
- 3-minute walk to Mariposa Park
About This Home
As of March 2025Step into a timeless sanctuary of refined elegance with this exquisite 3-BD, 2-BA architectural gem offering 1,512 (+/-) square feet of refined living space. Be captivated by the soaring coffered ceiling and charming central fireplace that creates a warm ambiance in the living room. The seamless flow leads into an open dining area, perfect for any occasion. The adjacent kitchen and laundry room offer effortless access to the expansive backyard, further enhancing the homes practicality & livability. The serene primary suite boasts a walk-in closet & sun-drenched sunroom, perfect for a home office/retreat. The private backyard, with charming gazebo and mature fruit trees, is an entertainer's dream ideal for morning coffee or evening gatherings. Located within the sought-after Los Altos High School district and close to parks, trails, and Silicon Valleys tech hubs, this home combines convenience with luxury. Spend weekends exploring the vibrant heart of DT Mountain View, where you can enjoy the farmers market or indulge in the diverse dining options and nightlife along Castro Street. With easy access to major HWY and nearby Caltrain stations, this exceptional home offers both peaceful seclusion and effortless connectivity to the best of the Bay Area.
Last Agent to Sell the Property
KW Bay Area Estates License #01866507 Listed on: 01/16/2025

Home Details
Home Type
- Single Family
Est. Annual Taxes
- $34,084
Year Built
- Built in 1912
Lot Details
- 7,231 Sq Ft Lot
- Wood Fence
- Sprinklers on Timer
- Back Yard
- Zoning described as R1
Parking
- 2 Car Detached Garage
- On-Street Parking
Home Design
- Craftsman Architecture
- Composition Roof
- Concrete Perimeter Foundation
Interior Spaces
- 1,512 Sq Ft Home
- 1-Story Property
- Beamed Ceilings
- High Ceiling
- Ceiling Fan
- Wood Burning Fireplace
- Formal Dining Room
- Den
- Unfinished Basement
Kitchen
- Gas Oven
- Range Hood
- Dishwasher
- Granite Countertops
Flooring
- Wood
- Laminate
- Tile
Bedrooms and Bathrooms
- 3 Bedrooms
- Primary Bedroom Suite
- Walk-In Closet
- Remodeled Bathroom
- Bathroom on Main Level
- 2 Full Bathrooms
- Granite Bathroom Countertops
- Bathtub with Shower
- Bathtub Includes Tile Surround
- Walk-in Shower
Laundry
- Laundry Room
- Washer and Dryer
Utilities
- Forced Air Heating and Cooling System
- Vented Exhaust Fan
- Cable TV Available
Listing and Financial Details
- Assessor Parcel Number 154-08-030
Ownership History
Purchase Details
Home Financials for this Owner
Home Financials are based on the most recent Mortgage that was taken out on this home.Purchase Details
Home Financials for this Owner
Home Financials are based on the most recent Mortgage that was taken out on this home.Purchase Details
Purchase Details
Purchase Details
Similar Homes in Mountain View, CA
Home Values in the Area
Average Home Value in this Area
Purchase History
| Date | Type | Sale Price | Title Company |
|---|---|---|---|
| Grant Deed | $2,600,000 | Old Republic Title | |
| Grant Deed | $2,810,000 | First American Title | |
| Interfamily Deed Transfer | -- | None Available | |
| Interfamily Deed Transfer | -- | None Available | |
| Interfamily Deed Transfer | -- | None Available | |
| Interfamily Deed Transfer | -- | -- |
Mortgage History
| Date | Status | Loan Amount | Loan Type |
|---|---|---|---|
| Open | $1,700,000 | New Conventional | |
| Previous Owner | $2,107,500 | New Conventional | |
| Previous Owner | $2,010,000 | New Conventional | |
| Previous Owner | $253,000 | New Conventional | |
| Previous Owner | $220,000 | Adjustable Rate Mortgage/ARM | |
| Previous Owner | $250,000 | Credit Line Revolving |
Property History
| Date | Event | Price | Change | Sq Ft Price |
|---|---|---|---|---|
| 03/17/2025 03/17/25 | Sold | $2,600,000 | -3.6% | $1,720 / Sq Ft |
| 02/21/2025 02/21/25 | Pending | -- | -- | -- |
| 01/16/2025 01/16/25 | For Sale | $2,698,000 | -4.0% | $1,784 / Sq Ft |
| 02/09/2022 02/09/22 | Sold | $2,810,000 | +0.4% | $1,858 / Sq Ft |
| 12/28/2021 12/28/21 | Pending | -- | -- | -- |
| 12/07/2021 12/07/21 | For Sale | $2,799,950 | 0.0% | $1,852 / Sq Ft |
| 12/07/2021 12/07/21 | Price Changed | $2,799,950 | -0.4% | $1,852 / Sq Ft |
| 11/19/2021 11/19/21 | Off Market | $2,810,000 | -- | -- |
| 11/09/2021 11/09/21 | For Sale | $2,468,000 | -- | $1,632 / Sq Ft |
Tax History Compared to Growth
Tax History
| Year | Tax Paid | Tax Assessment Tax Assessment Total Assessment is a certain percentage of the fair market value that is determined by local assessors to be the total taxable value of land and additions on the property. | Land | Improvement |
|---|---|---|---|---|
| 2024 | $34,084 | $2,923,524 | $2,694,636 | $228,888 |
| 2023 | $34,084 | $2,866,200 | $2,641,800 | $224,400 |
| 2022 | $1,056 | $62,210 | $27,620 | $34,590 |
| 2021 | $1,034 | $60,991 | $27,079 | $33,912 |
| 2020 | $1,033 | $60,367 | $26,802 | $33,565 |
| 2019 | $1,002 | $59,184 | $26,277 | $32,907 |
| 2018 | $1,006 | $58,024 | $25,762 | $32,262 |
| 2017 | $975 | $56,887 | $25,257 | $31,630 |
| 2016 | $881 | $55,772 | $24,762 | $31,010 |
| 2015 | $861 | $54,936 | $24,391 | $30,545 |
| 2014 | -- | $53,861 | $23,914 | $29,947 |
Agents Affiliated with this Home
-
Nyrie Courtis

Seller's Agent in 2025
Nyrie Courtis
KW Bay Area Estates
(408) 887-1524
2 in this area
23 Total Sales
-
Alex Wang
A
Buyer's Agent in 2025
Alex Wang
TopSky Realty Inc
(408) 637-4737
1 in this area
34 Total Sales
-
Zen Ning
Z
Buyer Co-Listing Agent in 2025
Zen Ning
TopSky Realty Inc
(866) 998-6742
1 in this area
4 Total Sales
-
T
Seller's Agent in 2022
Tori Walton Atwell
Compass
(650) 996-0123
6 in this area
37 Total Sales
Map
Source: MLSListings
MLS Number: ML81990738
APN: 154-08-030
- 495 Pettis Ave
- 958 California St
- 1550 Redwood Ct
- 725 Mariposa Ave Unit 102
- 1734 W El Camino Real Unit 1
- 284 Elmwood St
- 1348 Park Dr
- 407 Mountain Laurel Ct
- 1101 W El Camino Unit 209
- 928 Wright Ave Unit 406
- 1101 W El Camino Real Unit 219
- 1930 Mount Vernon Ct Unit 8
- 545 W Dana St
- 1920 Silverwood Ave
- 173 Sierra Vista Ave Unit 21
- 2025 California St Unit 8
- 938 Clark Ave Unit 62
- 505 Cypress Point Dr Unit 161
- 505 Cypress Point Dr Unit 40
- 505 Cypress Point Dr Unit 88
