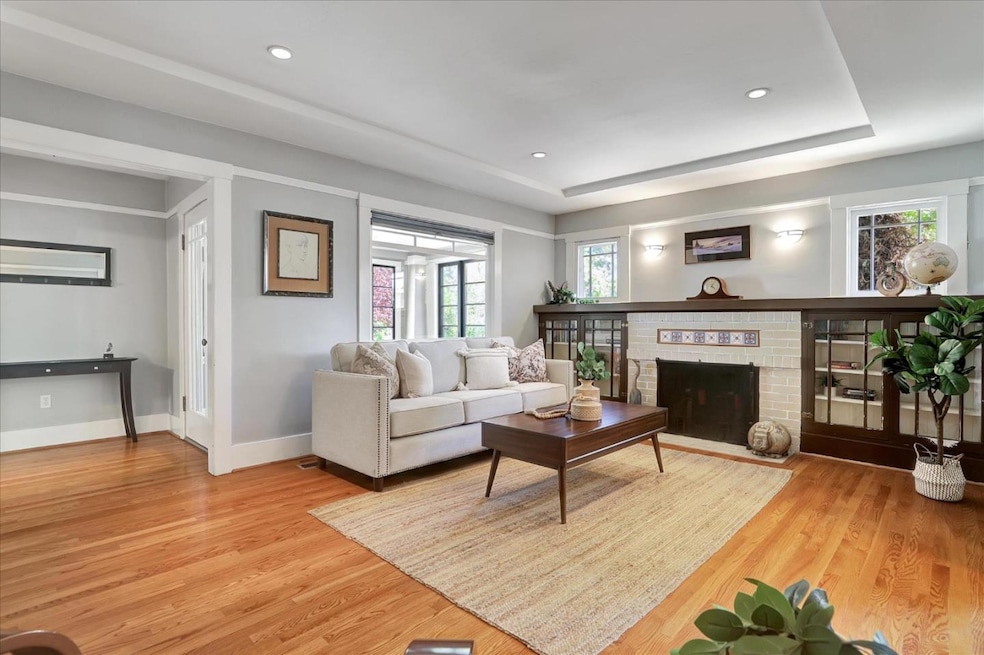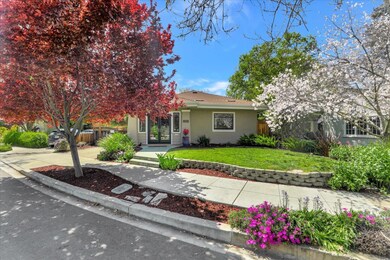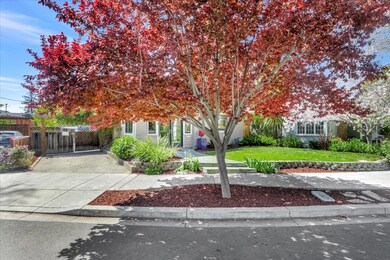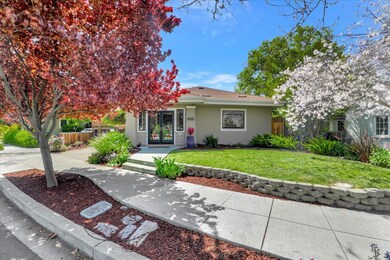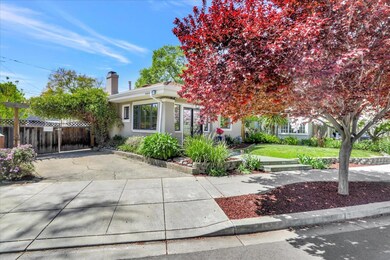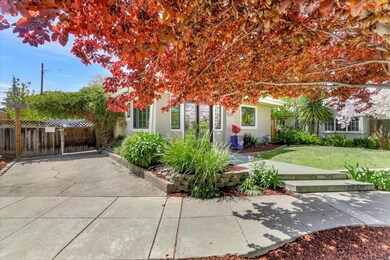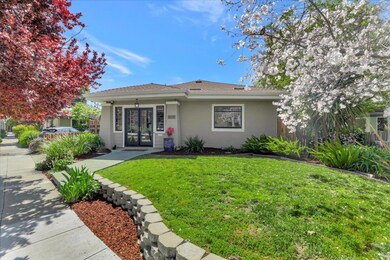
355 S 17th St San Jose, CA 95112
Naglee Park NeighborhoodEstimated payment $10,014/month
Highlights
- Craftsman Architecture
- Granite Countertops
- Laundry Room
- Wood Flooring
- Den
- Forced Air Heating and Cooling System
About This Home
Classic Craftsman home and BRAND NEW high quality ADU, for a total of a 4 bed 3 bath 2364 sqft of living space. The charming main house is 1772 sqft with 3 bedrooms and 2 baths. The fully permitted and separately metered ADU is approximately 592 sqft with 1 bedroom and 1 bath. This home sits on the very quiet street in the desirable Naglee Park neighborhood just two blocks from William Street Park with a view of the Coyote Creek. A sunny enclosed porch entrance leads to a charming living room with a fireplace, and built in book cabinets. Solid oak floors lead you throughout the house with coffered ceilings and large wood framed windows. Gorgeous newer jack and jill bathroom with dual sinks and large stall shower between the first two spacious bedrooms. An eat-in kitchen complete with updated stainless steel appliances. The primary suite has a large bathroom with dual sinks, large stall shower and a wall of wardrobe closets. The utility room is ideal for office use. Open concept great room in ADU with a gourmet kitchen and living room. ADU features separate laundry and mini split HVAC units in bedroom and great room. Don't miss this opportunity for terrific rental income to offset your mortgage! Just a few blocks from SJSU and close to all of downtown SJ amenities.
Open House Schedule
-
Saturday, July 19, 20251:30 to 4:30 pm7/19/2025 1:30:00 PM +00:007/19/2025 4:30:00 PM +00:00Hosted by Garfield Small 408 313-4962Add to Calendar
-
Sunday, July 20, 20251:30 to 4:30 pm7/20/2025 1:30:00 PM +00:007/20/2025 4:30:00 PM +00:00Hosted by Shanaz Seddiqui 408 674-3719Add to Calendar
Property Details
Home Type
- Multi-Family
Est. Annual Taxes
- $13,885
Year Built
- 1915
Lot Details
- 5,301 Sq Ft Lot
- Fenced
- Level Lot
- Sprinklers on Timer
- Back Yard
Home Design
- Duplex
- Craftsman Architecture
- Wood Frame Construction
- Composition Roof
- Concrete Perimeter Foundation
Interior Spaces
- 1,772 Sq Ft Home
- 1-Story Property
- Ceiling Fan
- Den
- Wood Flooring
Kitchen
- Gas Oven
- Microwave
- Ice Maker
- Dishwasher
- Granite Countertops
- Disposal
Laundry
- Laundry Room
- Washer and Dryer
Parking
- 12 Parking Spaces
- Off-Street Parking
Utilities
- Forced Air Heating and Cooling System
- Vented Exhaust Fan
Community Details
- 1,772 Sq Ft Building
Map
Home Values in the Area
Average Home Value in this Area
Tax History
| Year | Tax Paid | Tax Assessment Tax Assessment Total Assessment is a certain percentage of the fair market value that is determined by local assessors to be the total taxable value of land and additions on the property. | Land | Improvement |
|---|---|---|---|---|
| 2024 | $13,885 | $1,077,926 | $471,463 | $606,463 |
| 2023 | $12,208 | $933,888 | $462,219 | $471,669 |
| 2022 | $11,986 | $906,312 | $453,156 | $453,156 |
| 2021 | $11,738 | $888,542 | $444,271 | $444,271 |
| 2020 | $11,473 | $879,432 | $439,716 | $439,716 |
| 2019 | $11,226 | $862,190 | $431,095 | $431,095 |
| 2018 | $11,114 | $845,286 | $422,643 | $422,643 |
| 2017 | $11,024 | $828,712 | $414,356 | $414,356 |
| 2016 | $10,834 | $812,464 | $406,232 | $406,232 |
| 2015 | $10,762 | $800,262 | $400,131 | $400,131 |
| 2014 | $10,299 | $784,586 | $392,293 | $392,293 |
Property History
| Date | Event | Price | Change | Sq Ft Price |
|---|---|---|---|---|
| 07/01/2025 07/01/25 | Price Changed | $1,599,000 | -8.6% | $676 / Sq Ft |
| 05/09/2025 05/09/25 | For Sale | $1,749,888 | -- | $740 / Sq Ft |
Purchase History
| Date | Type | Sale Price | Title Company |
|---|---|---|---|
| Interfamily Deed Transfer | -- | None Available | |
| Grant Deed | $690,000 | Old Republic Title Company | |
| Interfamily Deed Transfer | -- | Chicago Title Co | |
| Interfamily Deed Transfer | -- | First American Title Guarant | |
| Grant Deed | $339,000 | Old Republic Title Company | |
| Grant Deed | $254,000 | Commonwealth Land Title Co |
Mortgage History
| Date | Status | Loan Amount | Loan Type |
|---|---|---|---|
| Open | $568,000 | Unknown | |
| Closed | $552,000 | Purchase Money Mortgage | |
| Previous Owner | $391,600 | Unknown | |
| Previous Owner | $38,000 | Credit Line Revolving | |
| Previous Owner | $391,600 | No Value Available | |
| Previous Owner | $136,900 | Stand Alone Second | |
| Previous Owner | $271,200 | No Value Available | |
| Previous Owner | $203,000 | Unknown | |
| Previous Owner | $203,000 | No Value Available | |
| Closed | $50,850 | No Value Available | |
| Closed | $50,000 | No Value Available |
Similar Homes in San Jose, CA
Source: MLSListings
MLS Number: ML82013038
APN: 467-39-027
- 295 S 19th St
- 396 S 18th St
- 339 S 13th St
- 188 S 14th St
- 137 S 17th St
- 640 S 15th St
- 850 Calhoun St
- 456 E San Salvador St
- 445 S 22nd St
- 351 S 23rd St Unit A
- 825 S 22nd St
- 555 Mclaughlin Ave Unit 42
- 30 S 22nd St Unit 2
- 30 S 22nd St Unit 3
- 30 S 22nd St Unit 1
- 670 Woodland Terrace
- 371 E William St
- 124 S 24th St
- 360 E William St
- 774 S 12th St
- 203 S 19th St
- 991 E William St Unit 1
- 428 S 11th St
- 134 S 12th St Unit Garden Cottage Furnished
- 51 S 17th St
- 366 S 10th St
- 278 S 10th St
- 565-575 S 11th St
- 164 S 10th St
- 690 Woodland Terrace
- 832 Jeanne Ave Unit 1
- 862 Jeanne Ave Unit 2
- 505-525 E Santa Clara St
- 780 S 11th St Unit 14
- 114 N 17th St
- 611 S 8th St
- 42 S 8th St
- 67 S 8th St
- 1298 Shortridge Ave Unit B
- 55-75 S 6th St
