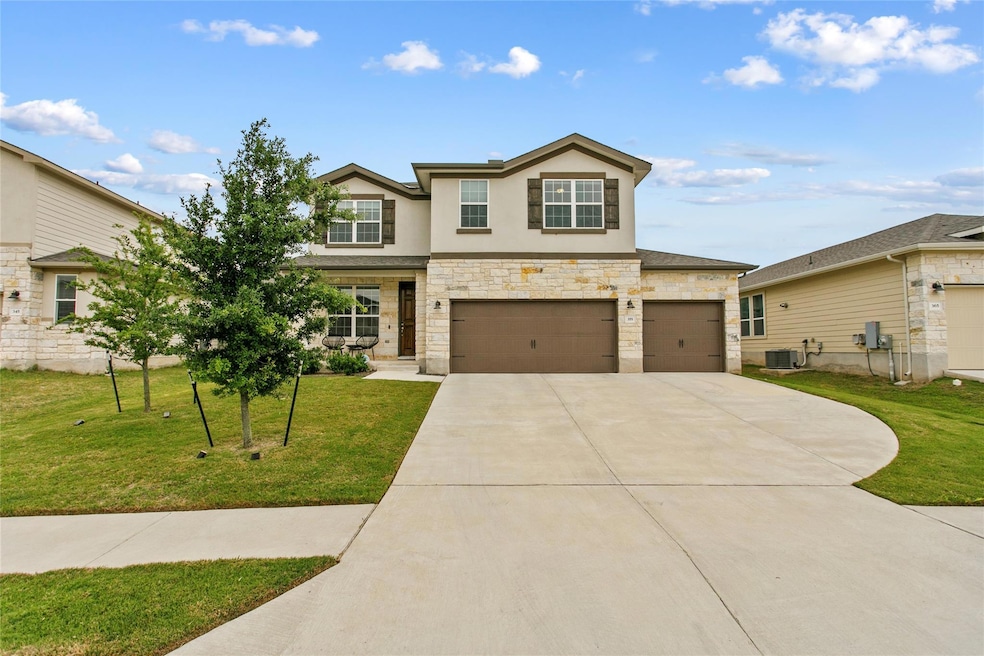
355 Victoria Peak Loop Dripping Springs, TX 78620
Highlights
- Home Theater
- Solar Power System
- Open Floorplan
- Dripping Springs Middle School Rated A
- Eat-In Gourmet Kitchen
- View of Hills
About This Home
As of July 2025Solar panels, reverse osmosis, 6 total rooms, and a 3-car garage — this home has it all. With 4 full bedrooms, 3.5 baths, a private office with French doors, a large game room/loft with Hill Country views, and a separate media room, there is space for everyone and everything. The kitchen features quartz countertops, a walk-in pantry, built-in appliances, gas cooktop, and a reverse osmosis system for clean drinking water. You will also find a built-in desk off the kitchen for added function.
Owned solar panels help cut utility costs, and additional upgrades include a water softener, deluxe primary suite with bay windows, soaking tub, and separate shower. Outside, enjoy the extended covered patio and optional play structure. Washer and dryer can convey.
Located in Big Sky Ranch with amenities like a resort-style pool and trails connected to Founders Memorial Park—just minutes from HEB, top-rated schools (including the new Wildwood Elementary), and downtown Dripping Springs.
Last Agent to Sell the Property
Ignite Property Services LLC Brokerage Phone: (512) 994-4449 License #0564065 Listed on: 04/23/2025
Home Details
Home Type
- Single Family
Est. Annual Taxes
- $9,380
Year Built
- Built in 2022
Lot Details
- 7,405 Sq Ft Lot
- Southeast Facing Home
- Stone Wall
- Wood Fence
- Landscaped
- Sprinkler System
- Back Yard Fenced and Front Yard
- Property is in excellent condition
HOA Fees
- $45 Monthly HOA Fees
Parking
- 3 Car Garage
- Front Facing Garage
- Garage Door Opener
- Driveway
Home Design
- Slab Foundation
- Shingle Roof
- Composition Roof
- Stone Siding
Interior Spaces
- 2,840 Sq Ft Home
- 2-Story Property
- Open Floorplan
- Built-In Features
- Ceiling Fan
- Recessed Lighting
- Double Pane Windows
- Blinds
- Bay Window
- Window Screens
- Entrance Foyer
- Living Room with Fireplace
- Multiple Living Areas
- Home Theater
- Home Office
- Views of Hills
- Washer and Dryer
Kitchen
- Eat-In Gourmet Kitchen
- Open to Family Room
- Breakfast Bar
- Built-In Oven
- Gas Cooktop
- Microwave
- Ice Maker
- Dishwasher
- Stainless Steel Appliances
- Kitchen Island
- Quartz Countertops
- Disposal
Flooring
- Carpet
- Laminate
- Tile
Bedrooms and Bathrooms
- 4 Bedrooms | 1 Primary Bedroom on Main
- Walk-In Closet
- Double Vanity
- Soaking Tub
- Garden Bath
- Separate Shower
Home Security
- Home Security System
- Smart Thermostat
- Carbon Monoxide Detectors
- Fire and Smoke Detector
Eco-Friendly Details
- Solar Power System
Outdoor Features
- Covered patio or porch
- Rain Gutters
Schools
- Dripping Springs Elementary School
- Dripping Springs Middle School
- Dripping Springs High School
Utilities
- Central Heating and Cooling System
- Vented Exhaust Fan
- Natural Gas Connected
- ENERGY STAR Qualified Water Heater
- Water Purifier is Owned
- Water Softener is Owned
- High Speed Internet
Listing and Financial Details
- Assessor Parcel Number 1103950048019004
- Tax Block 48
Community Details
Overview
- Association fees include common area maintenance
- Big Sky Ranch Association
- Built by Meritage Homes
- Big Sky Ranch Ph 2 At Dripping Spgs Subdivision
Recreation
- Community Playground
- Community Pool
- Dog Park
- Trails
Ownership History
Purchase Details
Home Financials for this Owner
Home Financials are based on the most recent Mortgage that was taken out on this home.Similar Homes in Dripping Springs, TX
Home Values in the Area
Average Home Value in this Area
Purchase History
| Date | Type | Sale Price | Title Company |
|---|---|---|---|
| Special Warranty Deed | -- | -- |
Mortgage History
| Date | Status | Loan Amount | Loan Type |
|---|---|---|---|
| Open | $534,973 | No Value Available |
Property History
| Date | Event | Price | Change | Sq Ft Price |
|---|---|---|---|---|
| 07/18/2025 07/18/25 | Sold | -- | -- | -- |
| 05/16/2025 05/16/25 | Price Changed | $544,000 | -1.1% | $192 / Sq Ft |
| 04/23/2025 04/23/25 | For Sale | $549,900 | -- | $194 / Sq Ft |
Tax History Compared to Growth
Tax History
| Year | Tax Paid | Tax Assessment Tax Assessment Total Assessment is a certain percentage of the fair market value that is determined by local assessors to be the total taxable value of land and additions on the property. | Land | Improvement |
|---|---|---|---|---|
| 2024 | $8,237 | $538,030 | $106,200 | $431,830 |
| 2023 | $10,153 | $603,670 | $109,740 | $493,930 |
| 2022 | $1,314 | $69,750 | $69,750 | $0 |
Agents Affiliated with this Home
-
Niki Prekas
N
Seller's Agent in 2025
Niki Prekas
Ignite Property Services LLC
(512) 920-4563
3 Total Sales
-
Cindy Groves
C
Buyer's Agent in 2025
Cindy Groves
Richard Holtom & Associates
(512) 917-3510
4 Total Sales
Map
Source: Unlock MLS (Austin Board of REALTORS®)
MLS Number: 4762939
APN: R178905
- 111 El Capitan Loop
- 970 Lone Peak Way
- 207 El Capitan Loop
- 943 Lone Peak Way
- 571 Sue Peaks Loop
- 368 El Capitan Loop
- 531 Sue Peaks Loop
- 357 Cathedral Mountain Dr
- 221 Delaware Mountains Terrace
- 202 Delaware Mountains Terrace
- 142 Dome Peak Terrace
- 793 Lone Peak Way
- 781 Lone Peak Way
- 197 Fort Sumner St
- 496 Sawtooth Mountain Way
- 744 Founders Ridge
- 301 Wrangell Way
- 322 Wrangell Way
- 221 Kings Canyon Dr
- 290 Wrangell Way
