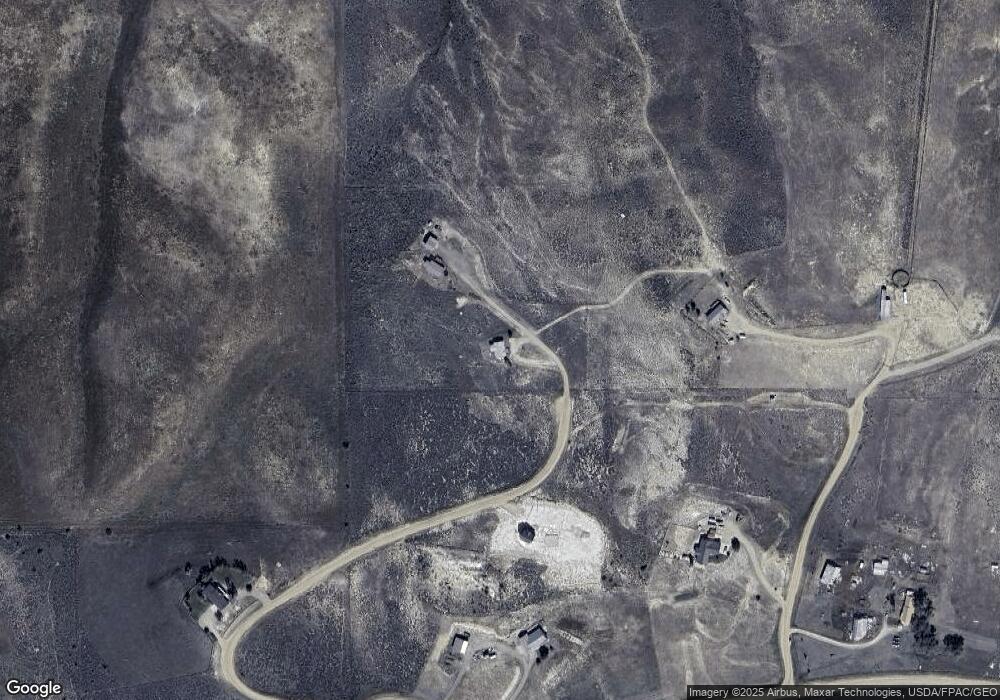Estimated Value: $337,514 - $395,000
3
Beds
2
Baths
1,232
Sq Ft
$288/Sq Ft
Est. Value
About This Home
This home is located at 355 W Johnson Loop, Craig, CO 81625 and is currently estimated at $355,379, approximately $288 per square foot. 355 W Johnson Loop is a home located in Moffat County with nearby schools including Moffat County High School.
Ownership History
Date
Name
Owned For
Owner Type
Purchase Details
Closed on
Aug 26, 2025
Sold by
Ncm Acquisitions Llc
Bought by
Ncm Holdings Llc
Current Estimated Value
Purchase Details
Closed on
Aug 10, 2023
Sold by
Public Trustee In And For The County Of
Bought by
Ncm Acquisitions Llc
Purchase Details
Closed on
Sep 7, 2005
Sold by
Mayor Judith E and Huiy Judith
Bought by
Coffey Daniel S
Create a Home Valuation Report for This Property
The Home Valuation Report is an in-depth analysis detailing your home's value as well as a comparison with similar homes in the area
Purchase History
| Date | Buyer | Sale Price | Title Company |
|---|---|---|---|
| Ncm Holdings Llc | -- | Land Title | |
| Ncm Acquisitions Llc | -- | None Listed On Document | |
| Coffey Daniel S | -- | None Available |
Source: Public Records
Tax History
| Year | Tax Paid | Tax Assessment Tax Assessment Total Assessment is a certain percentage of the fair market value that is determined by local assessors to be the total taxable value of land and additions on the property. | Land | Improvement |
|---|---|---|---|---|
| 2024 | $655 | $9,670 | $0 | $0 |
| 2023 | $655 | $9,670 | $1,550 | $8,120 |
| 2022 | $649 | $9,940 | $2,230 | $7,710 |
| 2021 | $652 | $10,220 | $2,290 | $7,930 |
| 2020 | $602 | $9,600 | $2,290 | $7,310 |
| 2019 | $595 | $9,600 | $2,290 | $7,310 |
| 2018 | $556 | $8,910 | $2,310 | $6,600 |
| 2017 | $579 | $8,910 | $2,310 | $6,600 |
| 2016 | $583 | $9,380 | $2,550 | $6,830 |
| 2015 | $638 | $9,380 | $2,550 | $6,830 |
| 2013 | $638 | $10,080 | $2,870 | $7,210 |
Source: Public Records
Map
Nearby Homes
- TBD E Johnson Loop
- 289 Lewis Ln
- 1464 Sage St
- 405 Hawthorn St
- TBD Cty Rd 22 Lot 4
- TBD Cty Rd 22 Lot3
- TBD
- 1240 Barclay St
- 1159 Barclay St
- 1160 Taylor St
- TBD Cty Rd 22 Parcel A
- 1101 Yampa Ave
- TBD Pine St Unit 34-36
- TBD Pine St Unit 28-30
- TBD Pine St Unit 31-33
- TBD Pine St Unit 37-39
- TBD Pine St
- 1070 Lincoln St
- 1008 Washington St
- 952 E 11th St
- 361 W Johnson Loop
- 351 W Johnson Loop Unit West
- 351 W Johnson Loop
- 328 W Johnson Loop
- 289 Dunn Dr
- 35 E Johnson Loop
- 353 Dunn Dr
- 53 E Johnson Loop
- 195 W Johnson Loop
- 538 Dunn Dr
- 154 E Johnson Loop
- 121 Ervin St
- 203 Ervin St
- 109 Ervin St
- 118 Ervin St
- Tbd County Road 205
- 196 Ervin St
- 722 Dunn Dr
- 1222 County Road 105
- 40 Ervin St
