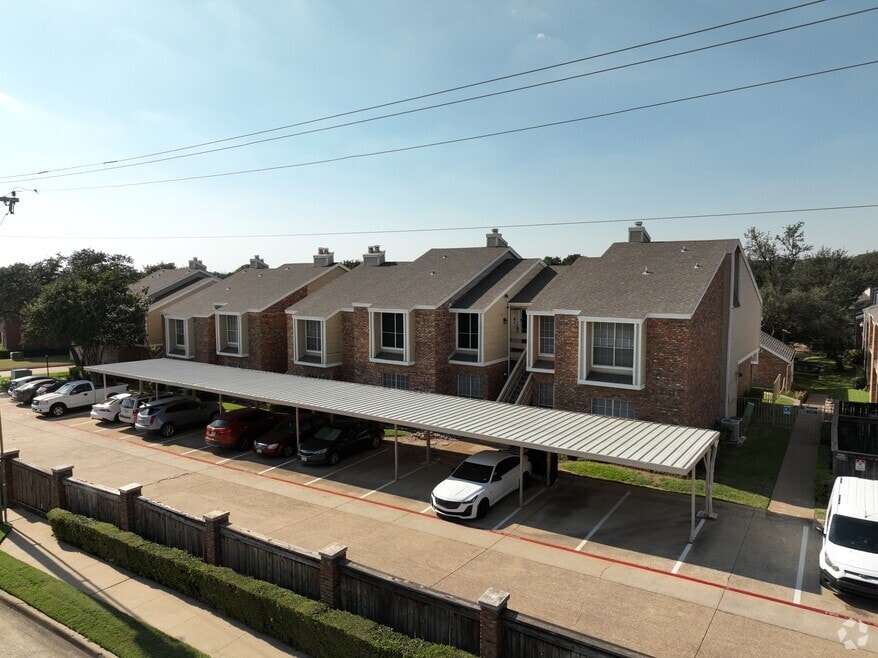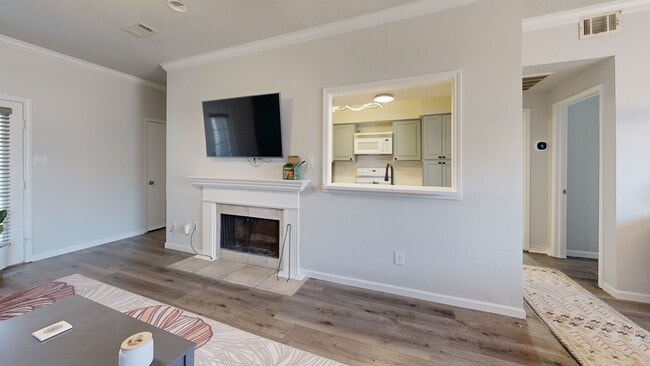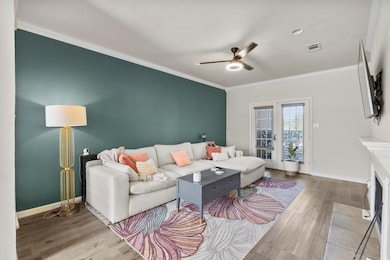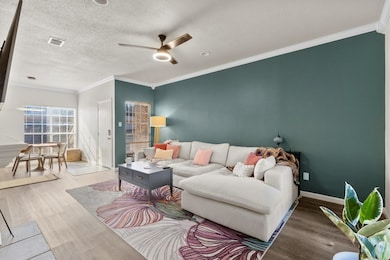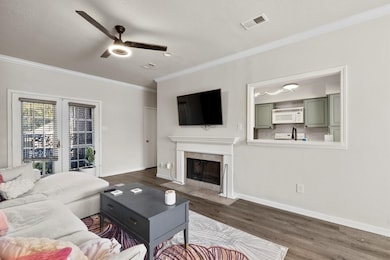
3550 Country Square Dr Unit 111A Carrollton, TX 75006
Southeast Carrollton NeighborhoodEstimated payment $2,085/month
Highlights
- Popular Property
- Clubhouse
- Wood Flooring
- 7.6 Acre Lot
- Traditional Architecture
- Community Pool
About This Home
Welcome home to this beautifully updated first floor condo that combines style, comfort, and convenience! The open concept layout creates a seamless flow between the kitchen, dining, and living area, highlighted by gorgeous hardwood flooring throughout and fresh updates including new lighting, updated ceiling fans, and a cozy gas burning fireplace. The kitchen has been recently refreshed with sleek new countertops, a new backsplash, updated fixtures, and fresh paint, making it as functional as it is attractive. Step outside onto your private patio, where tranquil views of the community pond create the perfect spot to enjoy your morning coffee or evening wine. The spacious primary suite room offers a large walk-in closet and the primary bathroom features dual sinks along with a separate shower and soaking tub. The secondary bedroom also has walk-in closet, great natural light and has direct access to the second bathroom. A covered parking space is located directly in front of the unit, with plenty of additional guest parking available throughout the community. Residents enjoy low maintenance living with a community pool, club house and HOA dues that include cable and water. With its prime location just minutes from shopping, dining, and major highways, this home makes it easy to experience all the best of North Dallas living. Move right in and enjoy a lifestyle that blends comfort and convenience. THIS HOME QUALIFIES FOR ZERO DOWN, RATES AS LOW AS 5.77% and UP TO $6,500 in lender credits with preferred lender.
Listing Agent
Compass RE Texas, LLC Brokerage Phone: 214-300-8305 License #0583180 Listed on: 10/03/2025

Property Details
Home Type
- Condominium
Est. Annual Taxes
- $4,693
Year Built
- Built in 1982
HOA Fees
- $427 Monthly HOA Fees
Home Design
- Traditional Architecture
- Brick Exterior Construction
- Slab Foundation
- Composition Roof
Interior Spaces
- 1,026 Sq Ft Home
- 1-Story Property
- Wired For Sound
- Ceiling Fan
- Decorative Lighting
- Gas Fireplace
- Window Treatments
Kitchen
- Electric Oven
- Electric Cooktop
- Microwave
- Dishwasher
- Disposal
Flooring
- Wood
- Ceramic Tile
Bedrooms and Bathrooms
- 2 Bedrooms
- Walk-In Closet
- 2 Full Bathrooms
Laundry
- Laundry in Kitchen
- Stacked Washer and Dryer
Home Security
Parking
- 1 Detached Carport Space
- Off-Street Parking
Outdoor Features
- Gunite Pool
- Covered Patio or Porch
- Rain Gutters
Schools
- Jerry Junkins Elementary School
- White High School
Utilities
- Central Air
- Heating Available
- High Speed Internet
- Cable TV Available
Listing and Financial Details
- Legal Lot and Block 111 / A
- Assessor Parcel Number 14056300000A00111
Community Details
Overview
- Association fees include all facilities, management, ground maintenance, maintenance structure, sewer, trash, water
- Real Manage Association
- Lakeshore Condo Subdivision
Amenities
- Clubhouse
- Community Mailbox
Recreation
- Community Pool
Security
- Carbon Monoxide Detectors
- Fire and Smoke Detector
- Fire Sprinkler System
3D Interior and Exterior Tours
Floorplan
Map
Home Values in the Area
Average Home Value in this Area
Tax History
| Year | Tax Paid | Tax Assessment Tax Assessment Total Assessment is a certain percentage of the fair market value that is determined by local assessors to be the total taxable value of land and additions on the property. | Land | Improvement |
|---|---|---|---|---|
| 2025 | $4,742 | $226,820 | $28,300 | $198,520 |
| 2024 | $4,742 | $226,820 | $28,300 | $198,520 |
| 2023 | $4,742 | $224,440 | $28,300 | $196,140 |
| 2022 | $4,422 | $190,840 | $28,300 | $162,540 |
| 2021 | $3,766 | $153,900 | $28,300 | $125,600 |
| 2020 | $3,885 | $153,900 | $28,300 | $125,600 |
| 2019 | $3,962 | $148,770 | $33,960 | $114,810 |
| 2018 | $3,777 | $148,770 | $33,960 | $114,810 |
| 2017 | $2,685 | $105,680 | $22,640 | $83,040 |
| 2016 | $2,476 | $97,470 | $22,640 | $74,830 |
| 2015 | $1,971 | $76,950 | $22,640 | $54,310 |
| 2014 | $1,971 | $76,950 | $22,640 | $54,310 |
Property History
| Date | Event | Price | List to Sale | Price per Sq Ft | Prior Sale |
|---|---|---|---|---|---|
| 10/03/2025 10/03/25 | For Sale | $240,000 | +6.7% | $234 / Sq Ft | |
| 02/22/2023 02/22/23 | Sold | -- | -- | -- | View Prior Sale |
| 01/23/2023 01/23/23 | Pending | -- | -- | -- | |
| 01/12/2023 01/12/23 | For Sale | $225,000 | +12.5% | $219 / Sq Ft | |
| 09/28/2021 09/28/21 | Sold | -- | -- | -- | View Prior Sale |
| 07/30/2021 07/30/21 | Pending | -- | -- | -- | |
| 07/21/2021 07/21/21 | For Sale | $200,000 | -- | $195 / Sq Ft |
Purchase History
| Date | Type | Sale Price | Title Company |
|---|---|---|---|
| Deed | -- | -- | |
| Vendors Lien | -- | Allegiance Title | |
| Vendors Lien | -- | None Available | |
| Vendors Lien | -- | Stc | |
| Warranty Deed | -- | Rtt | |
| Vendors Lien | -- | Atc | |
| Interfamily Deed Transfer | -- | -- |
Mortgage History
| Date | Status | Loan Amount | Loan Type |
|---|---|---|---|
| Open | $185,000 | New Conventional | |
| Previous Owner | $190,000 | New Conventional | |
| Previous Owner | $148,105 | No Value Available | |
| Previous Owner | $89,250 | New Conventional | |
| Previous Owner | $99,900 | Purchase Money Mortgage | |
| Previous Owner | $76,300 | No Value Available |
About the Listing Agent

Meet Nick McMayon, a highly experienced Realtor serving the Dallas market. Nick has been active in the real estate industry since 2008 and has an exceptional track record of helping clients buy, sell and invest in real estate. Nick's expertise and knowledge of the Dallas market make him a valuable asset to anyone looking to make a real estate transaction in the area.
Nick has a particular passion for working with first-time homebuyers, as he finds it incredibly rewarding to help guide
Nicholas' Other Listings
Source: North Texas Real Estate Information Systems (NTREIS)
MLS Number: 21074840
APN: 14056300000A00111
- 3550 Country Square Dr Unit 505E
- 3550 Country Square Dr Unit 109
- 1827 Lakecrest Cir
- 1805 Lakecrest Ct
- 2945 Country Place Cir
- 2955 Country Place Cir
- 1707 Marsh Ln
- 2948 Buttonwood Dr
- 2901 Country Place Cir
- 2902 Shady Lake Cir
- 2816 Quail Ridge Dr
- 2903 Country Place Ct
- 3020 Stonehenge Ln
- 3235 Stonehenge Ln
- 1609 Marsh Ln Unit 111
- 2817 Silverspring Rd
- 3120 San Sebastian Dr
- 2240 Tarpley Rd Unit 62
- 2240 Tarpley Rd Unit 81
- 2240 Tarpley Rd Unit 433
- 3550 Country Square Dr Unit 109
- 3560 Country Square Dr
- 3525 Country Square Dr
- 2116 Marsh Ln
- 3015 Country Square Dr
- 3420 Country Square Dr
- 2945 Country Place Cir
- 2121 Marsh Ln
- 2907 Country Place Cir
- 2905 Country Place Cir
- 2903 Country Place Cir
- 2901 Country Place Cir
- 3018 Stonehenge Ln
- 2210 Marsh Ln
- 2925 Keller Springs Rd
- 2240 Tarpley Rd Unit 433
- 2240 Tarpley Rd Unit 373
- 2240 Tarpley Rd Unit 242
- 2240 Tarpley Rd Unit 484
- 2714 Carriage Ln

