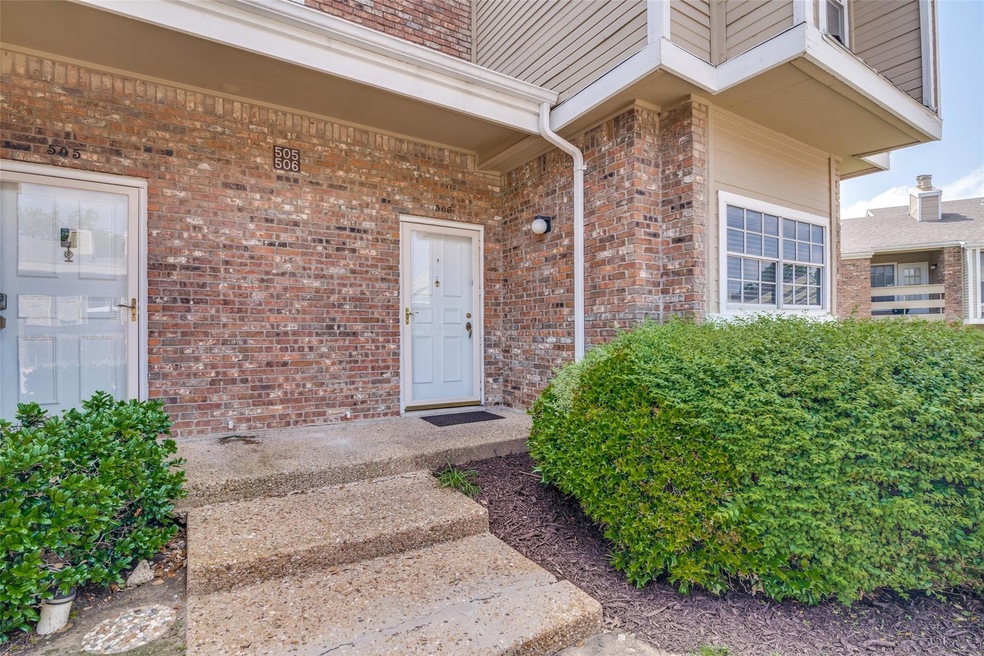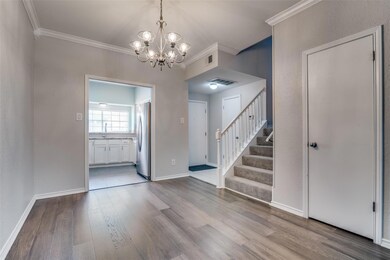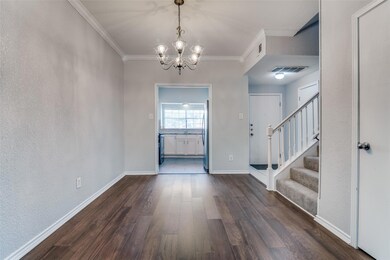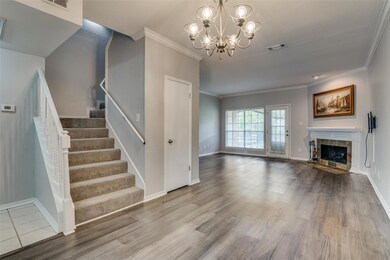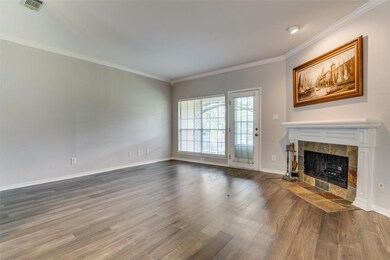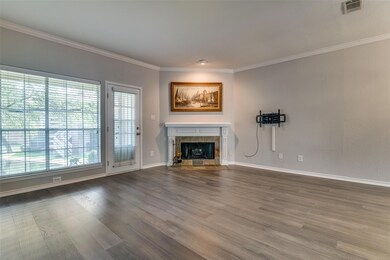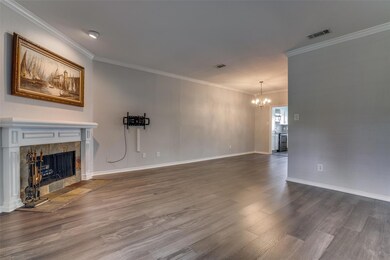
3550 Country Square Dr Unit 506 Carrollton, TX 75006
Southeast Carrollton NeighborhoodHighlights
- 7.6 Acre Lot
- Wood Flooring
- Walk-In Closet
- Traditional Architecture
- Granite Countertops
- Accessible Bathroom
About This Home
As of January 2025Investors welcome! This spacious two-story end-unit condo is perfectly positioned near Addison's top dining destinations. Boasting two expansive primary suites, each includes a private bathroom with walk-in closets for ample storage. Enjoy serene views of the community's three-tiered duck pond from both the living room and primary bedroom. The main living and dining areas shine with newly installed engineered hardwood floors (March 2021), adding warmth and sophistication. The kitchen and powder room received a stylish update in 2019, featuring granite countertops, a sleek subway tile backsplash, undermount sink, modern faucets, and shaker-style cabinets with upgraded hardware. Additional enhancements include a new kitchen tile floor in 2017, fresh carpeting upstairs, a fresh coat of paint throughout, and the removal of popcorn ceilings for a more modern feel. An outdoor storage space (6’ x 5’) provides convenient extra room for belongings. Plus, the HOA covers water, sewer, trash, and basic cable—making for a hassle-free lifestyle. Don’t miss out on this incredible opportunity to enjoy comfort and convenience in a sought-after location!
Last Agent to Sell the Property
Monument Realty Brokerage Phone: 214-532-6763 License #0491221 Listed on: 11/13/2024

Property Details
Home Type
- Condominium
Est. Annual Taxes
- $1,253
Year Built
- Built in 1982
Lot Details
- Many Trees
HOA Fees
- $462 Monthly HOA Fees
Home Design
- Traditional Architecture
- Brick Exterior Construction
- Slab Foundation
- Composition Roof
Interior Spaces
- 1,275 Sq Ft Home
- 2-Story Property
- Wired For A Flat Screen TV
- Ceiling Fan
- Wood Burning Fireplace
- Decorative Fireplace
Kitchen
- Electric Range
- <<microwave>>
- Dishwasher
- Granite Countertops
- Disposal
Flooring
- Wood
- Carpet
- Ceramic Tile
Bedrooms and Bathrooms
- 2 Bedrooms
- Walk-In Closet
Parking
- 1 Carport Space
- No Garage
- Community Parking Structure
Accessible Home Design
- Accessible Bathroom
- Grip-Accessible Features
- Accessibility Features
Schools
- Adamsjohnq Elementary School
- Marsh Middle School
- White High School
Utilities
- Forced Air Zoned Heating and Cooling System
- Electric Water Heater
- High Speed Internet
- Cable TV Available
Listing and Financial Details
- Legal Lot and Block 506 / E
- Assessor Parcel Number 14056300000E00506
- $4,886 per year unexempt tax
Community Details
Overview
- Association fees include full use of facilities, insurance, ground maintenance, maintenance structure, management fees, sewer, trash, water
- Lakeshore HOA, Phone Number (866) 473-2573
- Lakeshore Condo Subdivision
- Mandatory home owners association
Amenities
- Community Mailbox
Ownership History
Purchase Details
Home Financials for this Owner
Home Financials are based on the most recent Mortgage that was taken out on this home.Purchase Details
Home Financials for this Owner
Home Financials are based on the most recent Mortgage that was taken out on this home.Purchase Details
Home Financials for this Owner
Home Financials are based on the most recent Mortgage that was taken out on this home.Purchase Details
Purchase Details
Home Financials for this Owner
Home Financials are based on the most recent Mortgage that was taken out on this home.Similar Homes in Carrollton, TX
Home Values in the Area
Average Home Value in this Area
Purchase History
| Date | Type | Sale Price | Title Company |
|---|---|---|---|
| Deed | -- | Alamo Title Company | |
| Vendors Lien | -- | None Available | |
| Vendors Lien | -- | None Available | |
| Warranty Deed | -- | Stnt | |
| Vendors Lien | -- | Texas Title Company |
Mortgage History
| Date | Status | Loan Amount | Loan Type |
|---|---|---|---|
| Open | $168,000 | New Conventional | |
| Previous Owner | $110,625 | New Conventional | |
| Previous Owner | $90,900 | New Conventional | |
| Previous Owner | $81,750 | No Value Available | |
| Closed | $21,800 | No Value Available |
Property History
| Date | Event | Price | Change | Sq Ft Price |
|---|---|---|---|---|
| 01/21/2025 01/21/25 | Sold | -- | -- | -- |
| 12/06/2024 12/06/24 | Pending | -- | -- | -- |
| 11/13/2024 11/13/24 | For Sale | $250,000 | +31.6% | $196 / Sq Ft |
| 04/05/2021 04/05/21 | Sold | -- | -- | -- |
| 03/20/2021 03/20/21 | Pending | -- | -- | -- |
| 03/18/2021 03/18/21 | For Sale | $190,000 | -- | $149 / Sq Ft |
Tax History Compared to Growth
Tax History
| Year | Tax Paid | Tax Assessment Tax Assessment Total Assessment is a certain percentage of the fair market value that is determined by local assessors to be the total taxable value of land and additions on the property. | Land | Improvement |
|---|---|---|---|---|
| 2024 | $1,253 | $233,640 | $35,170 | $198,470 |
| 2023 | $1,253 | $231,260 | $35,170 | $196,090 |
| 2022 | $4,668 | $201,450 | $35,170 | $166,280 |
| 2021 | $4,680 | $191,250 | $35,170 | $156,080 |
| 2020 | $4,215 | $167,000 | $0 | $0 |
| 2019 | $3,905 | $146,630 | $42,200 | $104,430 |
| 2018 | $3,722 | $146,630 | $42,200 | $104,430 |
| 2017 | $3,336 | $131,330 | $28,130 | $103,200 |
| 2016 | $3,077 | $121,130 | $28,130 | $93,000 |
| 2015 | $2,167 | $108,380 | $28,130 | $80,250 |
| 2014 | $2,167 | $108,380 | $28,130 | $80,250 |
Agents Affiliated with this Home
-
Ann Sowieja

Seller's Agent in 2025
Ann Sowieja
Monument Realty
(214) 532-6763
3 in this area
98 Total Sales
-
Cathy O'Toole
C
Buyer's Agent in 2025
Cathy O'Toole
Compass RE Texas, LLC
(214) 356-9769
2 in this area
58 Total Sales
-
Carol Stack

Seller's Agent in 2021
Carol Stack
RE/MAX
1 in this area
30 Total Sales
Map
Source: North Texas Real Estate Information Systems (NTREIS)
MLS Number: 20777313
APN: 14056300000E00506
- 3550 Country Square Dr Unit 505E
- 3550 Country Square Dr Unit 605F
- 2946 Woodcroft Cir
- 1822 Lakecrest Ct
- 2902 Woodcroft Cir
- 2926 Shady Lake Cir
- 2902 Shady Lake Cir
- 2819 Quail Ridge Dr
- 3114 Stonehenge Ln
- 2813 Quail Ridge Dr
- 3027 Squireswood Dr
- 3205 Squireswood Dr
- 2804 Quail Ridge Dr
- 1609 Marsh Ln Unit 111
- 1603 Marsh Ln Unit 308
- 1603 Marsh Ln Unit 301
- 1603 Marsh Ln Unit 309
- 2809 Silverspring Rd
- 3128 San Sebastian Dr
- 2240 Tarpley Rd Unit 81
