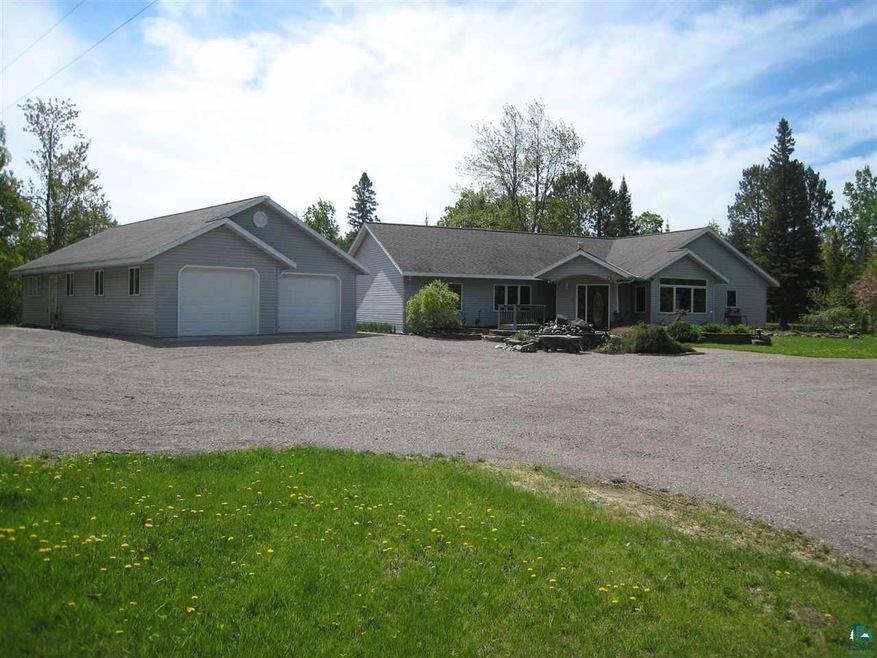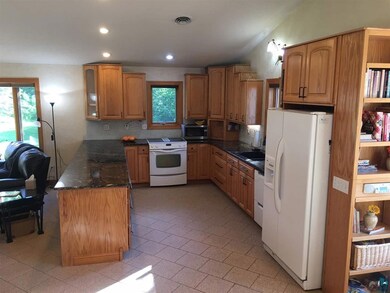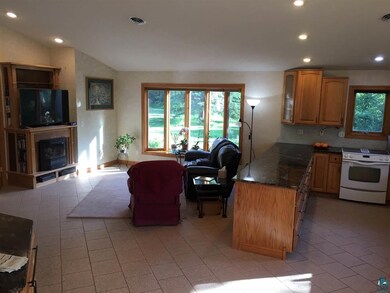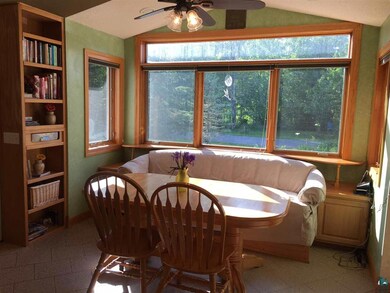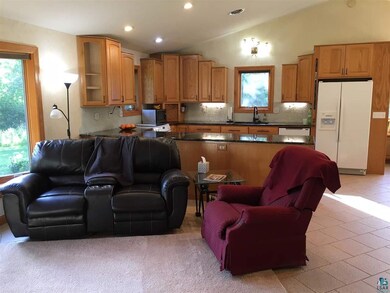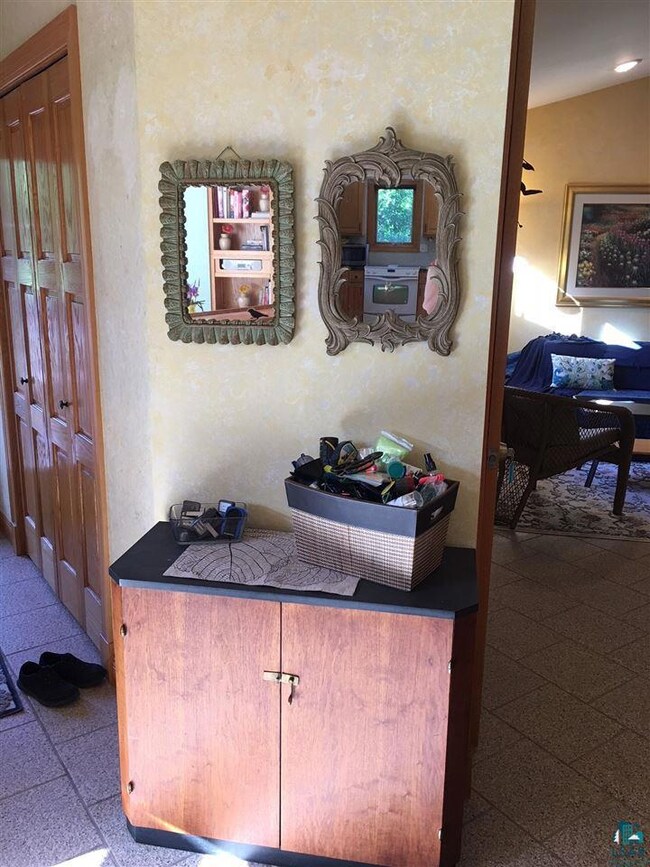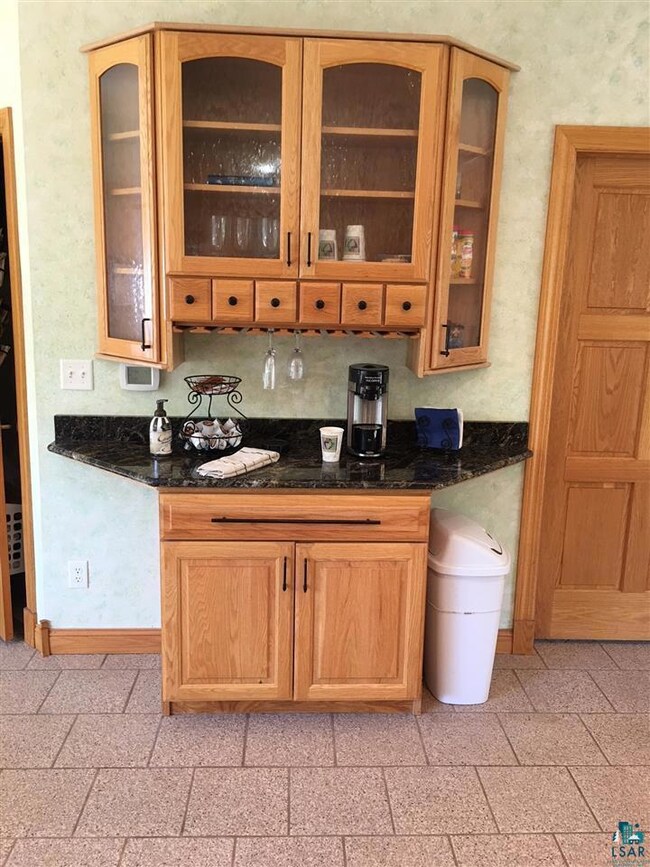
3550 Crosby Rd Cloquet, MN 55720
Estimated Value: $476,518 - $566,000
Highlights
- RV Access or Parking
- Heated Floors
- Sun or Florida Room
- Proctor Senior High School Rated 9+
- Ranch Style House
- Great Room
About This Home
As of August 201810 Acre Retreat with a very creative touch. Features 3 plus bedrooms with handicapped accessibility. Inexpensive utility bills with geothermal heating & cooling. Hot tub room with private patio area. Open floor plan with well equipped kitchen with large pantry & granite counter tops. 2 detached finished garages, 1 with an RV pad & 1 includes a 20 x 28 heated office / workshop with separate ¾ bath for home business possibilities. Beautiful landscaped yard with Koi Ponds and fountains, raspberry and blueberry plants, and a 24' round pool pad ready for your new pool.
Home Details
Home Type
- Single Family
Est. Annual Taxes
- $3,961
Year Built
- Built in 2001
Lot Details
- 10 Acre Lot
- Lot Dimensions are 660x660
Home Design
- Ranch Style House
- Slab Foundation
- Poured Concrete
- Wood Frame Construction
- Asphalt Shingled Roof
- Vinyl Siding
Interior Spaces
- 2,400 Sq Ft Home
- Gas Fireplace
- Great Room
- Combination Kitchen and Dining Room
- Den
- Sun or Florida Room
Flooring
- Heated Floors
- Tile
Bedrooms and Bathrooms
- 3 Bedrooms
- Bathroom on Main Level
Laundry
- Laundry Room
- Laundry on main level
Parking
- 4 Car Detached Garage
- RV Access or Parking
Accessible Home Design
- Doors are 36 inches wide or more
Outdoor Features
- Gazebo
- Separate Outdoor Workshop
- Storage Shed
Utilities
- Heating System Uses Propane
- Geothermal Heating and Cooling
- Private Water Source
- Private Sewer
Ownership History
Purchase Details
Home Financials for this Owner
Home Financials are based on the most recent Mortgage that was taken out on this home.Purchase Details
Home Financials for this Owner
Home Financials are based on the most recent Mortgage that was taken out on this home.Purchase Details
Similar Homes in Cloquet, MN
Home Values in the Area
Average Home Value in this Area
Purchase History
| Date | Buyer | Sale Price | Title Company |
|---|---|---|---|
| Langmo David C | $359,800 | North Shore Title Llc | |
| Lund Len | $78,600 | Carlton County Abstract & Ti | |
| Jones Chapin Russell Lynn | -- | -- |
Mortgage History
| Date | Status | Borrower | Loan Amount |
|---|---|---|---|
| Open | Langmo David C | $287,840 | |
| Closed | Lund Len | $58,950 | |
| Previous Owner | Chapin Stephanie Jones | $300,000 | |
| Previous Owner | Chapin Russell Lynn | $147,000 | |
| Previous Owner | Chapin Russell Lynn | $203,644 | |
| Previous Owner | Chapin Russell Lynn | $210,000 | |
| Previous Owner | Chapin Russell Lynn | $40,000 |
Property History
| Date | Event | Price | Change | Sq Ft Price |
|---|---|---|---|---|
| 08/10/2018 08/10/18 | Sold | $359,800 | 0.0% | $150 / Sq Ft |
| 06/17/2018 06/17/18 | Pending | -- | -- | -- |
| 05/08/2018 05/08/18 | For Sale | $359,800 | -- | $150 / Sq Ft |
Tax History Compared to Growth
Tax History
| Year | Tax Paid | Tax Assessment Tax Assessment Total Assessment is a certain percentage of the fair market value that is determined by local assessors to be the total taxable value of land and additions on the property. | Land | Improvement |
|---|---|---|---|---|
| 2023 | $4,626 | $396,900 | $49,600 | $347,300 |
| 2022 | $4,178 | $363,600 | $44,900 | $318,700 |
| 2021 | $4,142 | $332,000 | $43,800 | $288,200 |
| 2020 | $4,172 | $332,000 | $43,800 | $288,200 |
| 2019 | $3,604 | $327,700 | $43,800 | $283,900 |
| 2018 | $3,804 | $298,100 | $38,200 | $259,900 |
| 2017 | $3,522 | $307,200 | $65,800 | $241,400 |
| 2016 | $3,344 | $293,800 | $64,000 | $229,800 |
| 2015 | $2,758 | $271,300 | $60,100 | $211,200 |
| 2014 | $2,758 | $232,900 | $72,300 | $160,600 |
Agents Affiliated with this Home
-
Wendy Lyytinen
W
Seller's Agent in 2018
Wendy Lyytinen
RE/MAX
38 Total Sales
-
Kevin Lomen

Buyer's Agent in 2018
Kevin Lomen
RE/MAX
(218) 348-2069
59 Total Sales
Map
Source: Lake Superior Area REALTORS®
MLS Number: 6074893
APN: 530001005860
- 7238 Morris Thomas Rd
- 350 Freeman Rd
- 1103 Jean Marie St
- 407 Linda Ln
- 298 Church Ave
- 406 Monroe Ave
- 406 North Rd
- 609 Adams St
- 516 Sunnyside Dr
- 6558 Hermantown Rd
- XXX Minnesota 33
- 1712 Avenue C
- 28 16th St
- 29 15th St
- 1115 Avenue F
- 1815 Carlton Ave
- 2120 Carlton Ave
- 1106 Avenue F
- 316 20th St
- XXX Carlton Ave
- 3550 Crosby Rd
- 3536 Crosby Rd
- 3585 Crosby Rd
- 3585 Crosby Rd
- 3585 Crosby Rd
- 3519 Crosby Rd
- 3519 Crosby Rd
- 7091 Saint Louis River Rd
- 3601 Crosby Rd
- 7071 Saint Louis River Rd
- 296 Saint Louis River Rd W
- 7147 Saint Louis River Rd W
- 7147 Saint Louis River Rd
- 7147 St Louis River Rd
- 7053 Saint Louis River Rd
- 7053 Saint Louis River Rd
- 278 Saint Louis River Rd W
- 270 Saint Louis River Rd W
- 270 Saint Louis River Rd W
- 270 St Louis River Rd W
