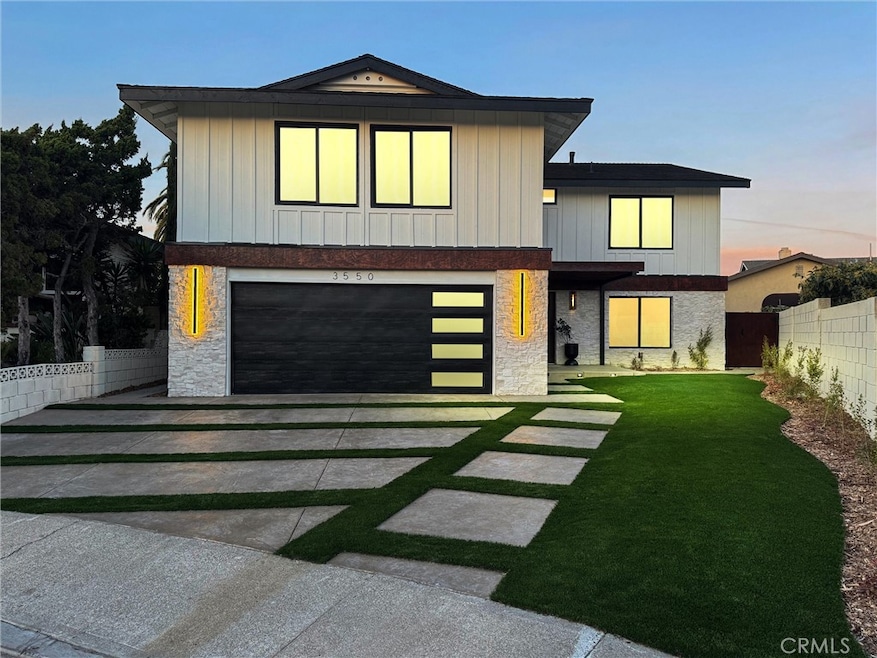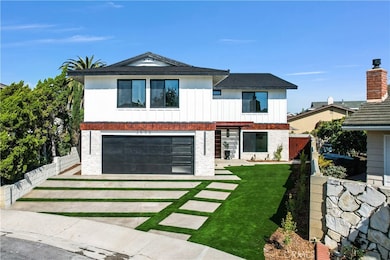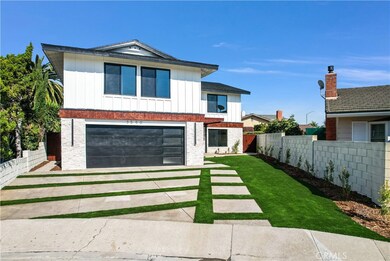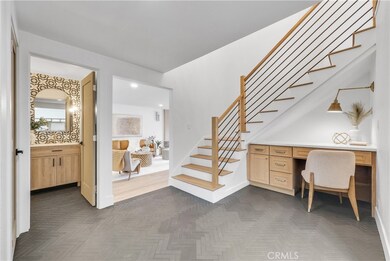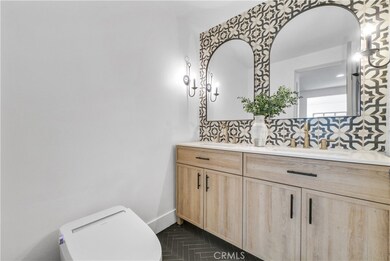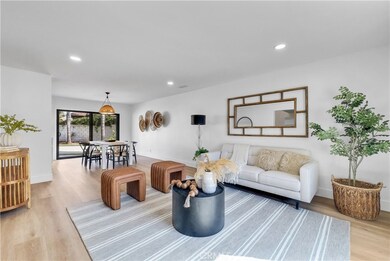
3550 Goldenrod Cir Seal Beach, CA 90740
Highlights
- In Ground Pool
- Primary Bedroom Suite
- Open Floorplan
- Francis Hopkinson Elementary School Rated A
- Updated Kitchen
- 5-minute walk to Almond Park
About This Home
As of April 2024Incredible pool home located on a prime cul-de-sac. Highly desirable College Park East. Tropical paradise with incredible finishes!.. Highly desirable College Park East. Low maintenance yard. As you step inside, you're greeted by an abundance of natural light that fills the spacious living areas with New custom tile and custom built-in desk under the stairway. The floor plan seamlessly connects the living room, formal dining area, kitchen, creating an ideal space for both relaxation and entertaining guests. The kitchen is a chef's dream, featuring New modern Z Line Signature appliances, New ample quartz counter space, New Custom cabinetry, breakfast bar area with stools, making meal preparation a delight. Whether you're hosting a dinner party or enjoying a casual meal with family, this kitchen is sure to impress. The living and dining room have direct access to the backyard that is a entertainers delight with a New pool, New tile, New plumbing, and bar seating area that has direct access through the kitchen window, and beautiful palm trees. New pocket doors that create that outdoor-indoor living everyone loves! Retreat to the oversized primary suite, where tranquility awaits and a cozy custom fireplace. This boasts a generous layout with a walk-in closet, and a luxurious en-suite bath with a custom shower, soaking tub, double vanity, mirror, and sensor toilets providing the perfect escape at the end of a long day. Additional upgrades include Newly renovated guest baths includes a New bath with custom tile floors and walls, sensor toilets, double vanity, and mirrors. New double pane windows, sliders, pocket doors, New paint inside and out, New high grade waterproof laminate floors, scraped ceilings, recessed lighting, New baseboards, cozy fireplace, New heat and Central A/C. All New plumbing, Nest smart home system, custom bar with built-in fridge. New garage door, and New epoxy floors, and much more! Step outside to the gorgeous covered patio, where endless possibilities await. Whether you're hosting pool parties, summer barbecues, gardening, or simply enjoying the California sunshine, this outdoor space offers the perfect backdrop for creating lasting memories. Walk To Old Ranch Country Club, Seal Beach Tennis & Pickle Ball Center, 2 Neighborhood Parks With Tennis, Basketball, Sports Fields And Tot Lots! Just Minutes From The Dining, Shopping And Surf Friendly Beaches Of Old Town! You will fall in love and you will not want to leave this tropical oasis!
Last Agent to Sell the Property
RE/MAX Select One Brokerage Phone: 714-932-2411 License #01290308 Listed on: 03/13/2024

Home Details
Home Type
- Single Family
Est. Annual Taxes
- $14,195
Year Built
- Built in 1969 | Remodeled
Lot Details
- 6,050 Sq Ft Lot
- Cul-De-Sac
- Block Wall Fence
Parking
- 2 Car Direct Access Garage
- 4 Open Parking Spaces
- Parking Available
- Two Garage Doors
Property Views
- Pool
- Neighborhood
Home Design
- Turnkey
- Composition Roof
Interior Spaces
- 2,800 Sq Ft Home
- 2-Story Property
- Open Floorplan
- Double Pane Windows
- Double Door Entry
- Sliding Doors
- Living Room with Fireplace
- Laminate Flooring
- Laundry Room
Kitchen
- Updated Kitchen
- Six Burner Stove
- Gas Range
- Microwave
- Dishwasher
- Quartz Countertops
- Pots and Pans Drawers
- Self-Closing Drawers and Cabinet Doors
Bedrooms and Bathrooms
- 5 Bedrooms
- Fireplace in Primary Bedroom
- All Upper Level Bedrooms
- Primary Bedroom Suite
- Walk-In Closet
- Remodeled Bathroom
- Quartz Bathroom Countertops
- Makeup or Vanity Space
- Bidet
- Dual Sinks
- Dual Vanity Sinks in Primary Bathroom
- Soaking Tub
- Separate Shower
- Exhaust Fan In Bathroom
Outdoor Features
- In Ground Pool
- Concrete Porch or Patio
- Exterior Lighting
Utilities
- Central Heating and Cooling System
Listing and Financial Details
- Tax Lot 14
- Tax Tract Number 6175
- Assessor Parcel Number 21717831
Community Details
Overview
- No Home Owners Association
- College Park Subdivision
Recreation
- Park
- Dog Park
- Hiking Trails
- Bike Trail
Ownership History
Purchase Details
Home Financials for this Owner
Home Financials are based on the most recent Mortgage that was taken out on this home.Purchase Details
Home Financials for this Owner
Home Financials are based on the most recent Mortgage that was taken out on this home.Purchase Details
Home Financials for this Owner
Home Financials are based on the most recent Mortgage that was taken out on this home.Purchase Details
Similar Homes in the area
Home Values in the Area
Average Home Value in this Area
Purchase History
| Date | Type | Sale Price | Title Company |
|---|---|---|---|
| Grant Deed | $1,750,000 | Lawyers Title | |
| Grant Deed | $1,235,000 | Lawyers Title Company | |
| Grant Deed | $1,175,000 | Lawyers Title Company | |
| Interfamily Deed Transfer | -- | -- |
Mortgage History
| Date | Status | Loan Amount | Loan Type |
|---|---|---|---|
| Previous Owner | $1,111,500 | New Conventional | |
| Previous Owner | $17,713 | Negative Amortization | |
| Previous Owner | $938,250 | Reverse Mortgage Home Equity Conversion Mortgage | |
| Previous Owner | $250,000 | Credit Line Revolving |
Property History
| Date | Event | Price | Change | Sq Ft Price |
|---|---|---|---|---|
| 04/23/2024 04/23/24 | Sold | $1,750,000 | -2.8% | $625 / Sq Ft |
| 03/13/2024 03/13/24 | For Sale | $1,799,500 | +53.1% | $643 / Sq Ft |
| 11/01/2023 11/01/23 | Sold | $1,175,000 | -8.9% | $428 / Sq Ft |
| 09/29/2023 09/29/23 | Pending | -- | -- | -- |
| 09/27/2023 09/27/23 | For Sale | $1,290,000 | -- | $469 / Sq Ft |
Tax History Compared to Growth
Tax History
| Year | Tax Paid | Tax Assessment Tax Assessment Total Assessment is a certain percentage of the fair market value that is determined by local assessors to be the total taxable value of land and additions on the property. | Land | Improvement |
|---|---|---|---|---|
| 2024 | $14,195 | $1,235,000 | $1,055,864 | $179,136 |
| 2023 | $6,978 | $586,198 | $410,183 | $176,015 |
| 2022 | $6,945 | $574,704 | $402,140 | $172,564 |
| 2021 | $6,565 | $563,436 | $394,255 | $169,181 |
| 2020 | $6,594 | $557,659 | $390,212 | $167,447 |
| 2019 | $6,358 | $546,725 | $382,561 | $164,164 |
| 2018 | $6,095 | $536,005 | $375,059 | $160,946 |
| 2017 | $5,970 | $525,496 | $367,705 | $157,791 |
| 2016 | $5,859 | $515,193 | $360,495 | $154,698 |
| 2015 | $5,797 | $507,455 | $355,080 | $152,375 |
| 2014 | $5,597 | $497,515 | $348,124 | $149,391 |
Agents Affiliated with this Home
-
Lance Barker

Seller's Agent in 2024
Lance Barker
RE/MAX
(714) 932-2411
3 in this area
195 Total Sales
-
Robert Lewis
R
Buyer's Agent in 2024
Robert Lewis
Coldwell Banker Realty
(949) 554-1200
1 in this area
16 Total Sales
-
Nana Kim

Seller's Agent in 2023
Nana Kim
ROA California Inc
(619) 371-0126
1 in this area
41 Total Sales
-
K
Buyer's Agent in 2023
Kathleen Yazalina
Transpac Real Estate Company
-
Kathy Yazalina

Buyer's Agent in 2023
Kathy Yazalina
Transpac Real Estate Company
(650) 714-7547
1 in this area
38 Total Sales
Map
Source: California Regional Multiple Listing Service (CRMLS)
MLS Number: OC24050941
APN: 217-178-31
- 3521 Fern Cir
- 4332 Candleberry Ave
- 4501 Dogwood Ave
- 4664 Fir Ave
- 4624 Ironwood Ave
- 425 Old Ranch Rd
- 245 Old Ranch Rd Unit 7
- 4681 Ironwood Ave
- 12441 Interior Cir
- 5042 Olympic Dr
- 13321 Edinburgh Dr
- 5302 Trinette Ave
- 5222 Auburn Cir
- 5361 Ludlow Ave
- 5302 Bryant Cir
- 12682 Saint Mark St
- 5402 Belgrave Ave
- 3432 Yellowtail Dr
- 12278 Bridgewater Way
- 5331 Vallecito Ave
