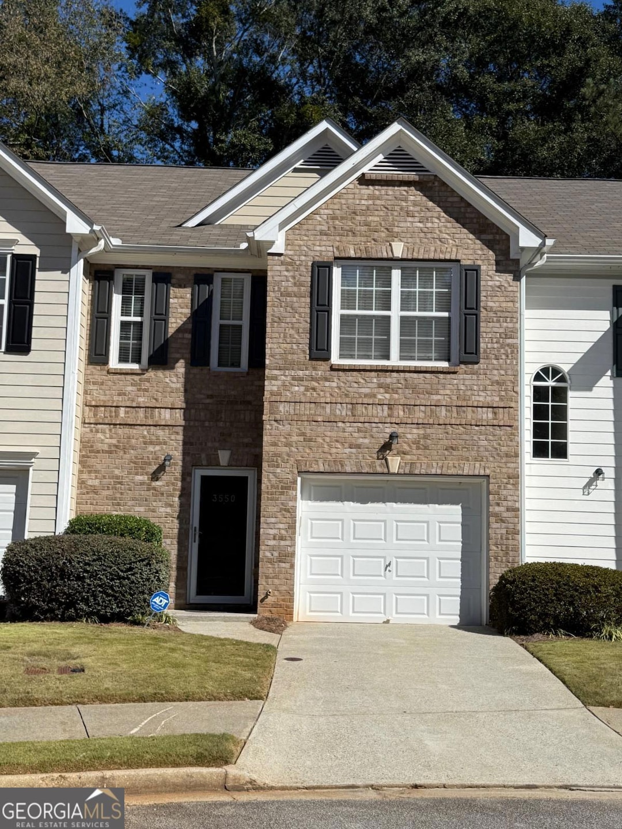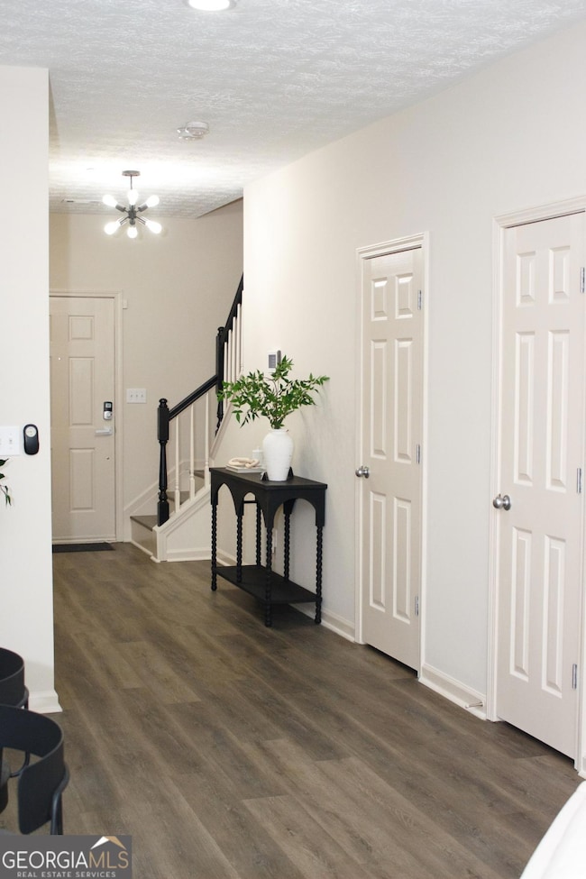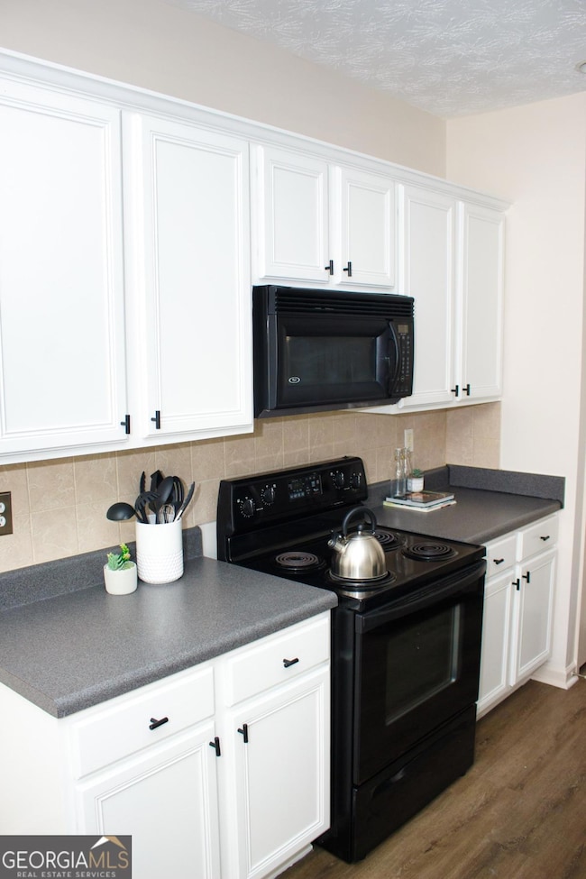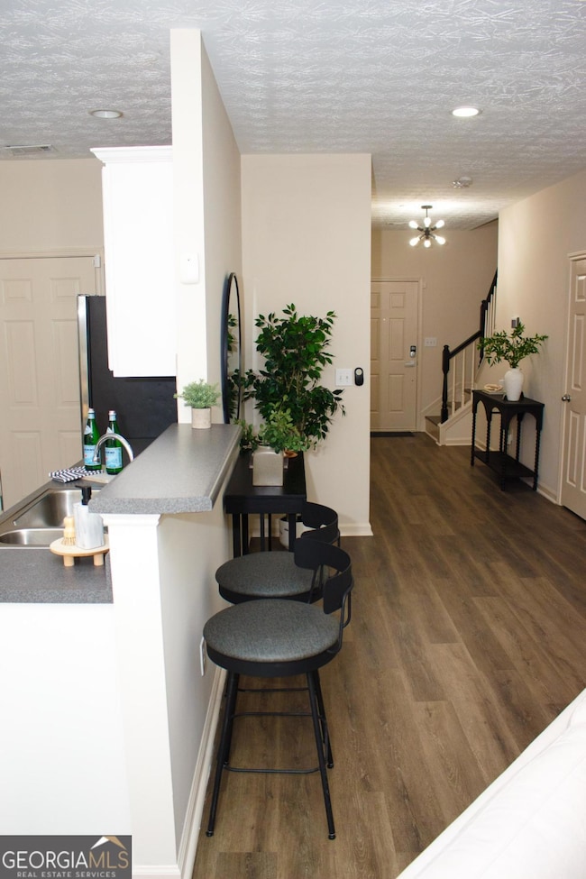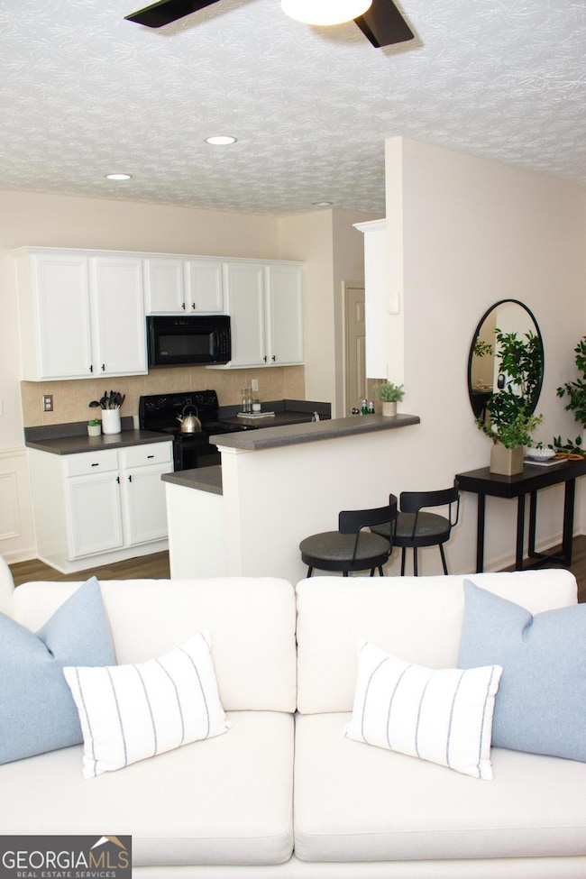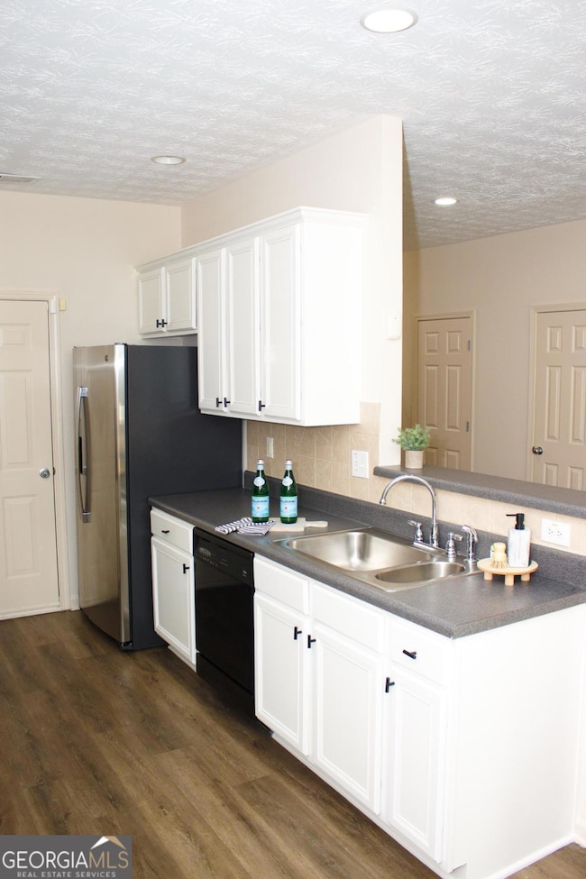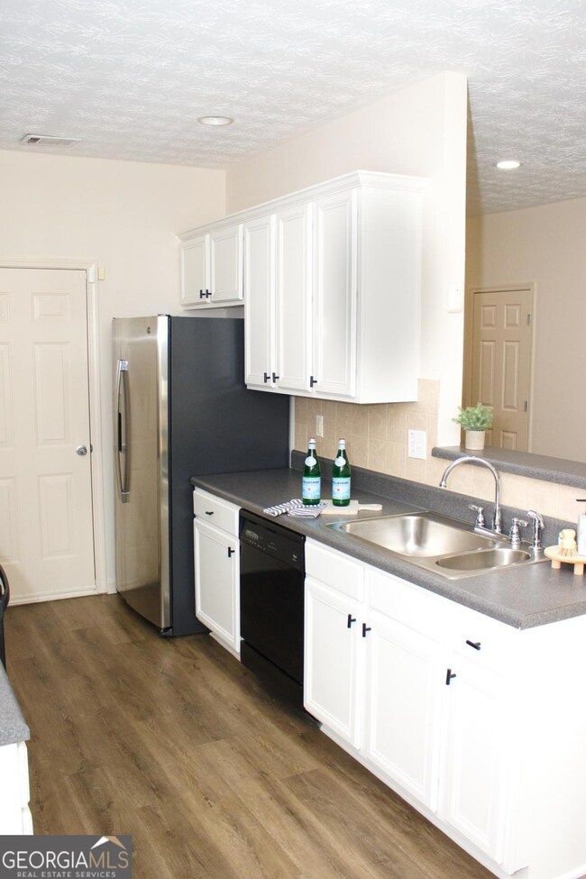3550 Lantern View Ln Scottdale, GA 30079
Estimated payment $2,175/month
Highlights
- No Units Above
- Community Lake
- Traditional Architecture
- Druid Hills High School Rated A-
- Property is near public transit
- Wood Flooring
About This Home
Lovely Renovated Townhome - Minutes from Emory University, Emory Hospital, CDC, Downtown Decatur & Your DeKalb Farmers Market! Welcome home to this beautifully renovated 3-bedroom, 2.5-bathroom townhome tucked away in a quiet cul-de-sac. The light, bright, and airy interior features LVP flooring throughout. The open-concept kitchen flows seamlessly into the dining and family rooms, perfect for entertaining. Double sliding doors from both the dining and family rooms lead to a private patio with a convenient storage room; ideal for relaxing or outdoor dining. Upstairs, the oversized primary suite offers a spacious walk-in closet and a luxurious en-suite bathroom with double vanities, a separate soaking tub, and a shower. The secondary bedrooms are generously sized with ample closet space. Conveniently located close to major highways, restaurants, and shopping!
Townhouse Details
Home Type
- Townhome
Est. Annual Taxes
- $5,362
Year Built
- Built in 2003
Lot Details
- 871 Sq Ft Lot
- No Units Above
- No Units Located Below
- Two or More Common Walls
- Cul-De-Sac
HOA Fees
- $157 Monthly HOA Fees
Home Design
- Traditional Architecture
- Slab Foundation
- Composition Roof
- Concrete Siding
- Brick Front
Interior Spaces
- 2-Story Property
- Ceiling Fan
- Fireplace With Gas Starter
- Double Pane Windows
- Window Treatments
- Family Room with Fireplace
- L-Shaped Dining Room
- Wood Flooring
- Home Security System
Kitchen
- Dishwasher
- Disposal
Bedrooms and Bathrooms
- 3 Bedrooms
- Walk-In Closet
- Double Vanity
Laundry
- Laundry Room
- Laundry in Hall
- Laundry on upper level
- Dryer
Parking
- 1 Car Garage
- Garage Door Opener
Eco-Friendly Details
- Energy-Efficient Appliances
- Energy-Efficient Thermostat
Location
- Property is near public transit
Schools
- Avondale Elementary School
- Druid Hills Middle School
- Druid Hills High School
Utilities
- Forced Air Heating and Cooling System
- Heating System Uses Natural Gas
- Underground Utilities
- Cable TV Available
Community Details
Overview
- $1,140 Initiation Fee
- Association fees include insurance, ground maintenance, reserve fund
- Lantern Ridge Subdivision
- Community Lake
Security
- Fire and Smoke Detector
Map
Home Values in the Area
Average Home Value in this Area
Tax History
| Year | Tax Paid | Tax Assessment Tax Assessment Total Assessment is a certain percentage of the fair market value that is determined by local assessors to be the total taxable value of land and additions on the property. | Land | Improvement |
|---|---|---|---|---|
| 2025 | $5,512 | $116,480 | $20,000 | $96,480 |
| 2024 | $5,362 | $113,040 | $20,000 | $93,040 |
| 2023 | $5,362 | $113,160 | $20,000 | $93,160 |
| 2022 | $4,256 | $89,840 | $12,800 | $77,040 |
| 2021 | $3,540 | $73,520 | $12,800 | $60,720 |
| 2020 | $3,394 | $70,200 | $12,800 | $57,400 |
| 2019 | $3,210 | $66,000 | $12,800 | $53,200 |
| 2018 | $2,904 | $66,000 | $12,800 | $53,200 |
| 2017 | $2,830 | $57,080 | $12,800 | $44,280 |
| 2016 | $2,809 | $56,480 | $10,040 | $46,440 |
| 2014 | $2,036 | $38,036 | $8,716 | $29,320 |
Property History
| Date | Event | Price | List to Sale | Price per Sq Ft | Prior Sale |
|---|---|---|---|---|---|
| 10/24/2025 10/24/25 | For Sale | $297,500 | +125.4% | $191 / Sq Ft | |
| 07/25/2014 07/25/14 | Sold | $132,000 | 0.0% | $85 / Sq Ft | View Prior Sale |
| 07/01/2014 07/01/14 | Pending | -- | -- | -- | |
| 07/01/2014 07/01/14 | Off Market | $132,000 | -- | -- | |
| 06/29/2014 06/29/14 | Pending | -- | -- | -- | |
| 06/02/2014 06/02/14 | For Sale | $139,000 | -- | $89 / Sq Ft |
Purchase History
| Date | Type | Sale Price | Title Company |
|---|---|---|---|
| Quit Claim Deed | -- | -- | |
| Warranty Deed | -- | -- | |
| Deed | $174,500 | -- | |
| Warranty Deed | -- | -- | |
| Warranty Deed | $132,000 | -- | |
| Warranty Deed | $95,100 | -- | |
| Deed | $172,000 | -- | |
| Deed | $161,500 | -- |
Mortgage History
| Date | Status | Loan Amount | Loan Type |
|---|---|---|---|
| Previous Owner | $150,000 | New Conventional | |
| Previous Owner | $183,400 | No Value Available | |
| Previous Owner | -- | No Value Available | |
| Previous Owner | $99,000 | New Conventional | |
| Previous Owner | $137,600 | New Conventional | |
| Previous Owner | $129,150 | New Conventional |
Source: Georgia MLS
MLS Number: 10631772
APN: 18-045-17-012
- 750 Northern Ave
- 532 Lantern Wood Dr
- 3335 Park Pointe Cir
- 3651 Lantern Crest Cove Unit 130
- 767 Northern Ave
- 606 Ridge Creek Dr Unit 600
- 857 Glynn Oaks Dr
- 792 Jolly Ave S
- 852 Glynn Oaks Dr
- 3548 Rockbridge Rd
- 779 Mclendon Dr
- 914 Pecan St Unit B
- 900 Mell Ave Unit 21A
- 929 Creekdale Dr
- 3183 Zion St
- 3454 Rockbridge Rd Unit C
- 751 N Indian Creek Dr
- 3681 N Decatur Rd
- 3545 Orchard St
- 280 Northern Ave
