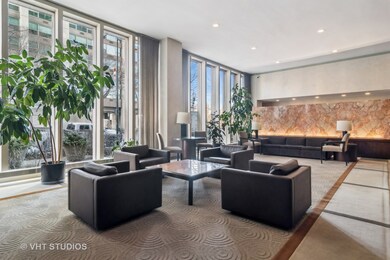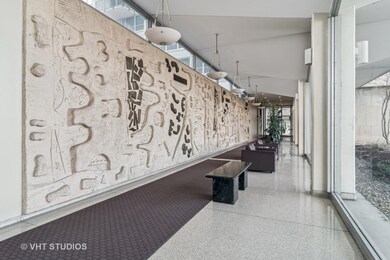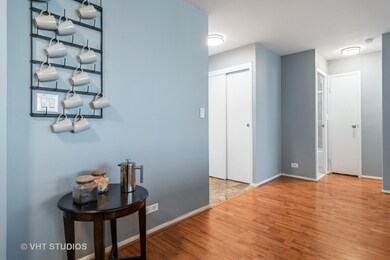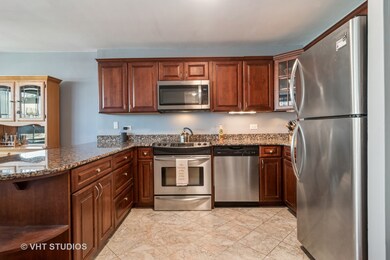
Highlights
- Doorman
- Water Views
- Party Room
- Nettelhorst Elementary School Rated A-
- Fitness Center
- Sundeck
About This Home
As of March 2025Sunlit 1 bedroom, 1 bath condo in a full-amenity building near the best Lake Shore Drive has to offer. Offering water views to the east and views of Wrigley Field to the west. Enjoy the tranquility of a quiet and cozy condo. Recent updates to the building include renovated elevators and tuckpointing. The unit itself has been freshly painted and well kept. 3550 Lake Shore Dr provides 24-hour door service, a rooftop deck with panoramic views, a party room, a lobby library, package receiving, and a fitness center. Additional perks include on-site dry cleaning, in-building washer/dryer, a convenience store for everyday essentials, extra storage (available upon request), and valet parking for a monthly fee. If you prefer garage parking, simply add your name to the wait list and sign a separate contract once a spot becomes available. Commuting is easy with CTA buses stopping right in front of the building, and the Addison Red Line station just four blocks away. Steps from Lake Michigan's stunning shoreline, the property is also close to parks, tennis courts, golf course, and scenic Lake Shore path for walking, running, and biking. Wrigley Field is just a short walk away, and you'll find a grocery store only two blocks from your door. Meanwhile, upscale dining, shopping, and entertainment options abound in the neighborhood, ensuring you're never far from the best the city has to offer.
Last Agent to Sell the Property
Baird & Warner License #475163152 Listed on: 02/11/2025

Property Details
Home Type
- Condominium
Est. Annual Taxes
- $3,510
Year Built
- Built in 1962
HOA Fees
- $610 Monthly HOA Fees
Parking
- 1 Car Attached Garage
- Leased Parking
Home Design
- Brick Exterior Construction
Interior Spaces
- 796 Sq Ft Home
- Entrance Foyer
- Family Room
- Living Room
- Combination Kitchen and Dining Room
- Carpet
- Laundry Room
Bedrooms and Bathrooms
- 1 Bedroom
- 1 Potential Bedroom
- Walk-In Closet
- 1 Full Bathroom
Utilities
- Baseboard Heating
- Heating System Uses Steam
- Lake Michigan Water
Community Details
Overview
- Association fees include heat, water, insurance, doorman, tv/cable, exercise facilities, exterior maintenance, lawn care, scavenger, snow removal
- 728 Units
- Sandy Harvey Association, Phone Number (773) 528-3550
- High-Rise Condominium
- Property managed by First Service Residential
- 28-Story Property
Amenities
- Doorman
- Sundeck
- Party Room
- Coin Laundry
- Elevator
- Package Room
Recreation
- Bike Trail
Pet Policy
- Limit on the number of pets
- Cats Allowed
Security
- Resident Manager or Management On Site
Ownership History
Purchase Details
Home Financials for this Owner
Home Financials are based on the most recent Mortgage that was taken out on this home.Purchase Details
Home Financials for this Owner
Home Financials are based on the most recent Mortgage that was taken out on this home.Purchase Details
Home Financials for this Owner
Home Financials are based on the most recent Mortgage that was taken out on this home.Purchase Details
Home Financials for this Owner
Home Financials are based on the most recent Mortgage that was taken out on this home.Purchase Details
Home Financials for this Owner
Home Financials are based on the most recent Mortgage that was taken out on this home.Similar Homes in Chicago, IL
Home Values in the Area
Average Home Value in this Area
Purchase History
| Date | Type | Sale Price | Title Company |
|---|---|---|---|
| Warranty Deed | $225,000 | None Listed On Document | |
| Warranty Deed | $192,500 | Stewart Title | |
| Warranty Deed | $182,500 | Landtrust National Title | |
| Warranty Deed | $212,000 | First American Title Ins Co | |
| Warranty Deed | $164,000 | First American |
Mortgage History
| Date | Status | Loan Amount | Loan Type |
|---|---|---|---|
| Open | $179,920 | New Conventional | |
| Previous Owner | $162,875 | New Conventional | |
| Previous Owner | $173,375 | New Conventional | |
| Previous Owner | $169,600 | Unknown | |
| Previous Owner | $10,600 | Credit Line Revolving | |
| Previous Owner | $155,800 | Unknown | |
| Previous Owner | $100,000 | Credit Line Revolving |
Property History
| Date | Event | Price | Change | Sq Ft Price |
|---|---|---|---|---|
| 03/11/2025 03/11/25 | Sold | $224,900 | 0.0% | $283 / Sq Ft |
| 02/12/2025 02/12/25 | For Sale | $224,900 | +16.8% | $283 / Sq Ft |
| 07/10/2020 07/10/20 | Sold | $192,500 | -1.0% | -- |
| 06/16/2020 06/16/20 | Pending | -- | -- | -- |
| 06/08/2020 06/08/20 | For Sale | $194,500 | 0.0% | -- |
| 05/13/2016 05/13/16 | Rented | $1,575 | -1.6% | -- |
| 05/10/2016 05/10/16 | Under Contract | -- | -- | -- |
| 04/21/2016 04/21/16 | For Rent | $1,600 | -- | -- |
Tax History Compared to Growth
Tax History
| Year | Tax Paid | Tax Assessment Tax Assessment Total Assessment is a certain percentage of the fair market value that is determined by local assessors to be the total taxable value of land and additions on the property. | Land | Improvement |
|---|---|---|---|---|
| 2024 | $3,422 | $19,981 | $1,405 | $18,576 |
| 2023 | $3,422 | $16,640 | $1,133 | $15,507 |
| 2022 | $3,422 | $16,640 | $1,133 | $15,507 |
| 2021 | $3,346 | $16,638 | $1,132 | $15,506 |
| 2020 | $3,241 | $14,549 | $747 | $13,802 |
| 2019 | $3,202 | $15,936 | $747 | $15,189 |
| 2018 | $3,148 | $15,936 | $747 | $15,189 |
| 2017 | $2,814 | $13,070 | $656 | $12,414 |
| 2016 | $2,618 | $13,070 | $656 | $12,414 |
| 2015 | $2,395 | $13,070 | $656 | $12,414 |
| 2014 | $2,181 | $11,754 | $538 | $11,216 |
| 2013 | $2,138 | $11,754 | $538 | $11,216 |
Agents Affiliated with this Home
-
Sabrina Conti Erangey

Seller's Agent in 2025
Sabrina Conti Erangey
Baird Warner
(630) 946-9329
4 in this area
185 Total Sales
-
Cecil Sabu

Buyer's Agent in 2025
Cecil Sabu
ALLURE Real Estate
(312) 772-2820
4 in this area
46 Total Sales
-
Kevin Tatum

Seller's Agent in 2020
Kevin Tatum
@ Properties
(773) 677-1465
78 in this area
97 Total Sales
-
K
Seller's Agent in 2016
Kimberly Chamberlain
Keller Williams Rlty Partners
-
Michael Horwitz

Buyer's Agent in 2016
Michael Horwitz
Cross Street Real Estate
(847) 899-8098
13 in this area
227 Total Sales
About This Building
Map
Source: Midwest Real Estate Data (MRED)
MLS Number: 12269906
APN: 14-21-111-007-1190
- 3550 N Lake Shore Dr Unit 2113
- 3550 N Lake Shore Dr Unit 1901
- 3550 N Lake Shore Dr Unit 226
- 3550 N Lake Shore Dr Unit 2406
- 3550 N Lake Shore Dr Unit 1614
- 3550 N Lake Shore Dr Unit 224
- 3550 N Lake Shore Dr Unit 1725
- 3530 N Lake Shore Dr Unit 12B
- 3530 N Lake Shore Dr Unit 5B
- 534 W Brompton Ave Unit 1N
- 3600 N Lake Shore Dr Unit 2212
- 3600 N Lake Shore Dr Unit 707
- 3600 N Lake Shore Dr Unit 2307
- 3600 N Lake Shore Dr Unit 517
- 3600 N Lake Shore Dr Unit 1523
- 3600 N Lake Shore Dr Unit 422
- 3600 N Lake Shore Dr Unit 2412
- 3600 N Lake Shore Dr Unit 514
- 3600 N Lake Shore Dr Unit 2512
- 3600 N Lake Shore Dr Unit 1904






