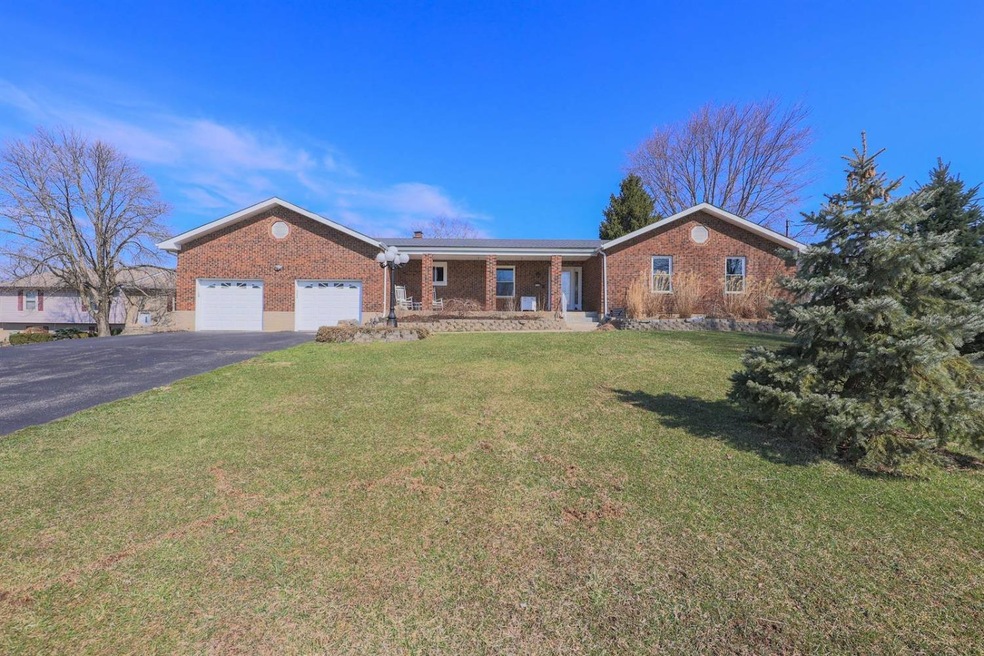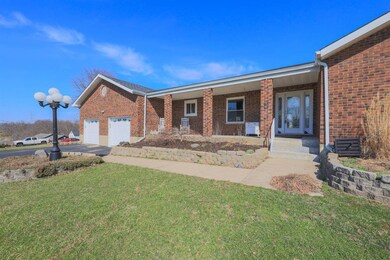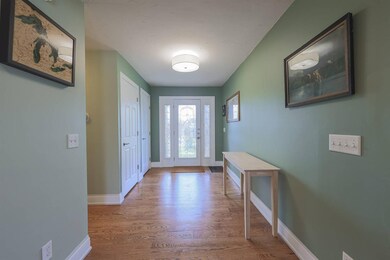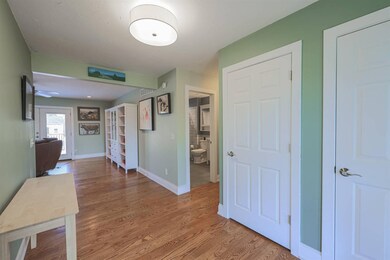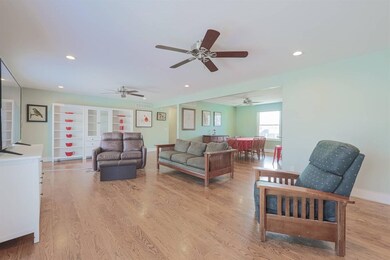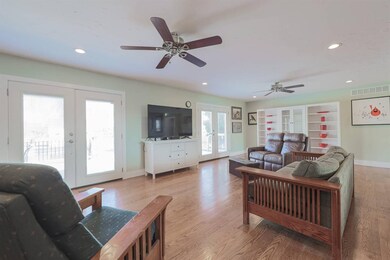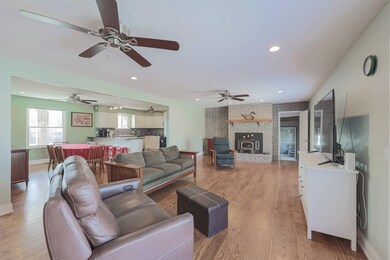
3550 Rackacres Dr Cincinnati, OH 45211
South Monfort Heights NeighborhoodEstimated Value: $423,000 - $557,000
Highlights
- Deck
- Ranch Style House
- No HOA
- Family Room with Fireplace
- Wood Flooring
- Formal Dining Room
About This Home
As of April 2022Completely renovated brick ranch on just over 1/2 acre. Open floor plan, new flooring throughout, ready to move in. Backyard is an entertainers dream with inground pool, large deck and firepit. Large rooms and finished basement. Close to hospital, highway, restaurants and shopping. Too many improvements to list.
Last Agent to Sell the Property
Sibcy Cline, Inc. License #2012001918 Listed on: 03/10/2022

Home Details
Home Type
- Single Family
Est. Annual Taxes
- $5,291
Year Built
- Built in 1983
Lot Details
- 0.52 Acre Lot
- Lot Dimensions are 102.83 x 235.88
- Aluminum or Metal Fence
Parking
- 2 Car Attached Garage
- Driveway
Home Design
- Ranch Style House
- Brick Exterior Construction
- Shingle Roof
Interior Spaces
- 4,180 Sq Ft Home
- Wet Bar
- Brick Fireplace
- Vinyl Clad Windows
- Family Room with Fireplace
- 3 Fireplaces
- Living Room with Fireplace
- Formal Dining Room
- Finished Basement
- Basement Fills Entire Space Under The House
Kitchen
- Breakfast Bar
- Double Oven
- Microwave
- Dishwasher
- Disposal
Flooring
- Wood
- Laminate
Bedrooms and Bathrooms
- 3 Bedrooms
- Bathtub with Shower
Laundry
- Dryer
- Washer
Outdoor Features
- Deck
- Fire Pit
Utilities
- Central Air
- Heat Pump System
- Natural Gas Not Available
- Electric Water Heater
- Aerobic Septic System
Community Details
- No Home Owners Association
Ownership History
Purchase Details
Home Financials for this Owner
Home Financials are based on the most recent Mortgage that was taken out on this home.Purchase Details
Home Financials for this Owner
Home Financials are based on the most recent Mortgage that was taken out on this home.Similar Homes in Cincinnati, OH
Home Values in the Area
Average Home Value in this Area
Purchase History
| Date | Buyer | Sale Price | Title Company |
|---|---|---|---|
| Buckley Emily C | $397,000 | Fletcher Michael C | |
| Brown Michael L | $224,000 | Stewart Title |
Mortgage History
| Date | Status | Borrower | Loan Amount |
|---|---|---|---|
| Open | Buckley Emily C | $309,600 | |
| Previous Owner | Brown Michael L | $179,000 | |
| Previous Owner | Auel Ronald F | $167,000 | |
| Previous Owner | Auel Ronald F | $184,000 |
Property History
| Date | Event | Price | Change | Sq Ft Price |
|---|---|---|---|---|
| 04/15/2022 04/15/22 | Sold | $387,000 | +3.2% | $93 / Sq Ft |
| 03/12/2022 03/12/22 | Pending | -- | -- | -- |
| 03/10/2022 03/10/22 | For Sale | $375,000 | +67.4% | $90 / Sq Ft |
| 11/24/2016 11/24/16 | Off Market | $224,000 | -- | -- |
| 08/26/2016 08/26/16 | Sold | $224,000 | -2.2% | $54 / Sq Ft |
| 07/10/2016 07/10/16 | Pending | -- | -- | -- |
| 06/13/2016 06/13/16 | For Sale | $229,000 | -- | $55 / Sq Ft |
Tax History Compared to Growth
Tax History
| Year | Tax Paid | Tax Assessment Tax Assessment Total Assessment is a certain percentage of the fair market value that is determined by local assessors to be the total taxable value of land and additions on the property. | Land | Improvement |
|---|---|---|---|---|
| 2024 | $7,194 | $135,450 | $16,247 | $119,203 |
| 2023 | $7,224 | $135,450 | $16,247 | $119,203 |
| 2022 | $5,738 | $87,808 | $15,771 | $72,037 |
| 2021 | $5,268 | $87,808 | $15,771 | $72,037 |
| 2020 | $5,313 | $87,808 | $15,771 | $72,037 |
| 2019 | $5,239 | $78,401 | $14,081 | $64,320 |
| 2018 | $4,667 | $78,401 | $14,081 | $64,320 |
| 2017 | $4,415 | $78,401 | $14,081 | $64,320 |
| 2016 | $4,234 | $83,098 | $13,941 | $69,157 |
| 2015 | $4,277 | $83,098 | $13,941 | $69,157 |
| 2014 | $4,285 | $83,098 | $13,941 | $69,157 |
| 2013 | $4,053 | $83,938 | $14,081 | $69,857 |
Agents Affiliated with this Home
-
Jamie Mick

Seller's Agent in 2022
Jamie Mick
Sibcy Cline
(513) 289-9456
1 in this area
79 Total Sales
-
Andrew Buckley
A
Buyer's Agent in 2022
Andrew Buckley
Coldwell Banker Realty
(513) 543-2122
2 in this area
53 Total Sales
-

Seller's Agent in 2016
Julie Pieczonka
Hoeting, REALTORS
(513) 378-0183
84 Total Sales
-

Seller Co-Listing Agent in 2016
Gwendolyn Bohman
Hoeting, REALTORS
Map
Source: MLS of Greater Cincinnati (CincyMLS)
MLS Number: 1731462
APN: 550-0062-0180
- 3579 Rackacres Dr
- 4790 N Bend Rd
- 4820 N Bend Rd
- 4830 N Bend Rd
- 4808 N Bend Rd
- 4798 N Bend Rd
- 3332 Emerald Lakes Dr Unit 2C
- 3486 Hader Ave
- 3616 Westwood Northern Blvd Unit 57
- 3624 Westwood Northern Blvd Unit 37
- 4375 Airycrest Ln
- 3640 Westwood Northern Blvd
- 3121 Mary Jane Dr
- 5229 Ivy Rose Ln
- 5233 Ivy Rose Ln
- 5183 N Bend Crossing
- 4582 School Section Rd
- 3158 W Fork Rd
- 3313 Camvic Terrace
- 4013 Carrie Ave
- 3550 Rackacres Dr
- 3562 Rackacres Dr
- 3574 Rackacres Dr
- 3555 Rackacres Dr
- 3543 Rackacres Dr
- 3580 Rackacres Dr
- 124 Rackacres Dr
- 3567 Rackacres Dr
- 3531 Rackacres Dr
- 4947 N Bend Rd
- 3586 Rackacres Dr
- 3519 Rackacres Dr
- 3512 Crestnoll Ln
- 3516 Crestnoll Ln
- 3520 Crestnoll Ln
- 3510 Crestnoll Ln
- 3591 Rackacres Dr
- 3524 Crestnoll Ln
- 3598 Rackacres Dr
- 3486 Crestnoll Ln
