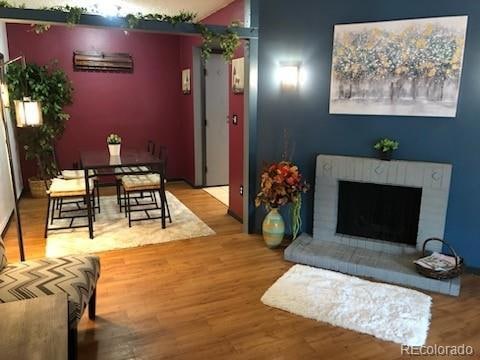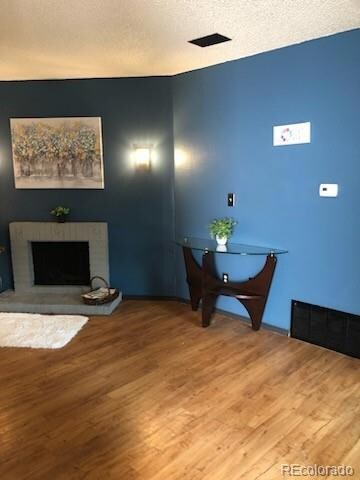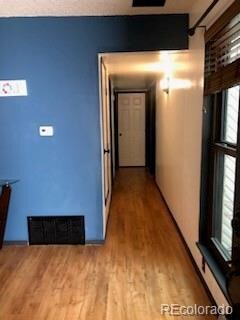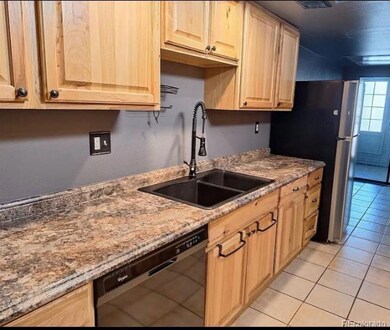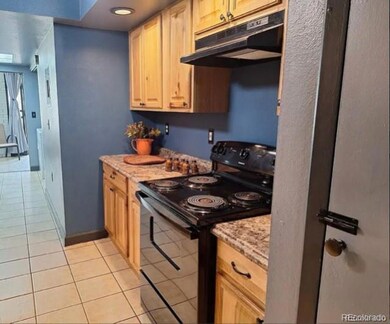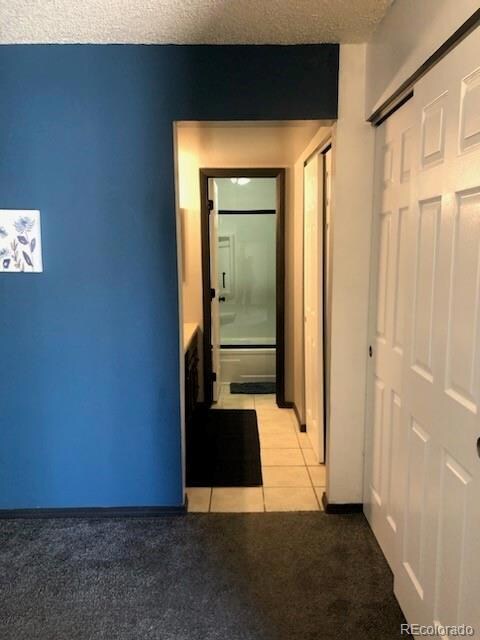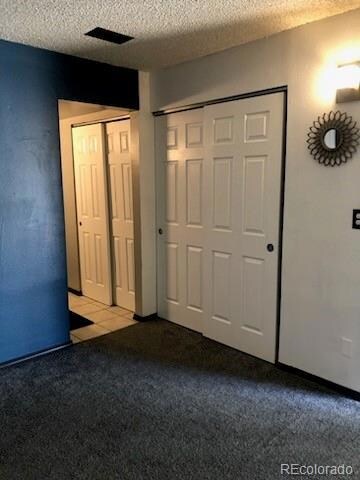3550 S Harlan St Unit 313 Denver, CO 80235
Fort Logan NeighborhoodHighlights
- Outdoor Pool
- Contemporary Architecture
- Sun or Florida Room
- Clubhouse
- 1 Fireplace
- Private Yard
About This Home
Beautiful first floor condo in Pebble Creek. Three bedroom 2 bath enclosed sun room and small fenced yard. Has a carport next to unit. Fireplace, Laundry in the unit. Tenant pays for electricity. Owner pays Gas, Trash, Water, Sewer.
Listing Agent
Hollermeier Realty Brokerage Email: stevehollermeier@hotmail.com License #1106865
Condo Details
Home Type
- Condominium
Est. Annual Taxes
- $1,326
Year Built
- Built in 1974
Lot Details
- Two or More Common Walls
- South Facing Home
- Private Yard
Home Design
- Contemporary Architecture
Interior Spaces
- 1,290 Sq Ft Home
- 2-Story Property
- 1 Fireplace
- Living Room
- Dining Room
- Sun or Florida Room
Kitchen
- Self-Cleaning Oven
- Microwave
- Dishwasher
- Disposal
Flooring
- Carpet
- Laminate
- Tile
Bedrooms and Bathrooms
- 3 Main Level Bedrooms
- 2 Full Bathrooms
Laundry
- Laundry Room
- Dryer
- Washer
Parking
- 1 Car Garage
- 1 Carport Space
- Parking Storage or Cabinetry
Outdoor Features
- Outdoor Pool
- Covered patio or porch
Schools
- Sabin Elementary School
- Strive Federal Middle School
- John F. Kennedy High School
Additional Features
- Ground Level
- Forced Air Heating and Cooling System
Listing and Financial Details
- Security Deposit $2,000
- Property Available on 6/1/25
- Exclusions: Staging furnature
- The owner pays for association fees, exterior maintenance, gas, grounds care, insurance, taxes, trash collection, water
- 12 Month Lease Term
- $45 Application Fee
Community Details
Overview
- Low-Rise Condominium
- Pebble Creek Condos Community
- Pebble Creek Subdivision
- Community Parking
Amenities
- Clubhouse
- Coin Laundry
Pet Policy
- Pet Deposit $300
- Dogs and Cats Allowed
Map
Source: REcolorado®
MLS Number: 6053554
APN: 9011-13-138
- 3550 S Harlan St Unit 177
- 3550 S Harlan St Unit 259
- 3550 S Harlan St Unit 174
- 3550 S Harlan St Unit 313
- 3596 S Depew St Unit 2
- 6156 W Jefferson Ave
- 3633 S Ingalls St
- 5995 W Hampden Ave Unit 3
- 5995 W Hampden Ave Unit 8
- 5995 W Hampden Ave Unit 23A
- 5995 W Hampden Ave Unit 17
- 5995 W Hampden Ave Unit 13G
- 3576 S Depew St Unit 104
- 3656 S Depew St Unit 102
- 3506 S Depew St Unit 3
- 3518 S Depew St Unit 102
- 3762 S Fenton Way
- 6000 W Floyd Ave Unit 116
- 6000 W Floyd Ave Unit 307
- 6000 W Floyd Ave Unit 105
