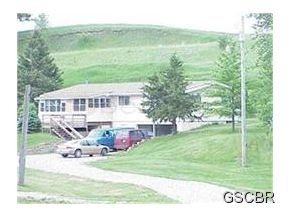
3550 Smith River Rd Sioux City, IA 51108
East Side Sioux City NeighborhoodEstimated Value: $279,000 - $371,859
Highlights
- 9.71 Acre Lot
- Fenced Yard
- 2 Car Attached Garage
- Ranch Style House
- Porch
- Eat-In Kitchen
About This Home
As of March 2013Great place for horses, dog kennel. 3BR on main and 2BR down, 2 garage stalls. Workshop. 2 metal sheds 1500 sq.ft. each, 2 wells (1 needs pump). Propane costs average approx. $120/mo.
Last Agent to Sell the Property
Nancy Sitzmann
Golden Rule Real Estate Listed on: 05/07/2012
Last Buyer's Agent
Jim Horn
Nagel Delfs Real Estate
Home Details
Home Type
- Single Family
Est. Annual Taxes
- $3,372
Year Built
- Built in 1972
Lot Details
- 9.71 Acre Lot
- Fenced Yard
- Landscaped with Trees
Parking
- 2 Car Attached Garage
- Garage Door Opener
Home Design
- Ranch Style House
- Block Exterior
- Vinyl Siding
Interior Spaces
- Living Room
- Eat-In Kitchen
Bedrooms and Bathrooms
- 3 Bedrooms
- 2 Bathrooms
Basement
- Walk-Out Basement
- Basement Fills Entire Space Under The House
- Bedroom in Basement
- Laundry in Basement
Outdoor Features
- Storage Shed
- Porch
Schools
- Unity Elementary School
- East Middle School
- East High School
Utilities
- Central Air
- Hot Water Heating System
- Well
- Water Softener Leased
- Septic System
Listing and Financial Details
- Assessor Parcel Number 894714200009
Ownership History
Purchase Details
Similar Homes in Sioux City, IA
Home Values in the Area
Average Home Value in this Area
Mortgage History
| Date | Status | Borrower | Loan Amount |
|---|---|---|---|
| Previous Owner | Cunningham Gloria B | $62,500 | |
| Previous Owner | Cunningham Gloria B | $55,479 |
Property History
| Date | Event | Price | Change | Sq Ft Price |
|---|---|---|---|---|
| 03/11/2013 03/11/13 | Sold | $177,000 | -28.9% | $96 / Sq Ft |
| 12/16/2012 12/16/12 | Pending | -- | -- | -- |
| 05/07/2012 05/07/12 | For Sale | $249,000 | -- | $135 / Sq Ft |
Tax History Compared to Growth
Tax History
| Year | Tax Paid | Tax Assessment Tax Assessment Total Assessment is a certain percentage of the fair market value that is determined by local assessors to be the total taxable value of land and additions on the property. | Land | Improvement |
|---|---|---|---|---|
| 2024 | $4,762 | $284,600 | $62,600 | $222,000 |
| 2023 | $5,266 | $284,600 | $62,600 | $222,000 |
| 2022 | $4,648 | $271,400 | $66,300 | $205,100 |
| 2021 | $4,648 | $244,800 | $66,300 | $178,500 |
| 2020 | $4,590 | $228,100 | $55,700 | $172,400 |
| 2019 | $4,184 | $0 | $0 | $0 |
| 2018 | $4,126 | $193,800 | $0 | $0 |
| 2017 | $3,566 | $165,700 | $0 | $0 |
| 2016 | $3,520 | $165,700 | $0 | $0 |
| 2015 | $4,014 | $165,700 | $23,400 | $142,300 |
| 2014 | $4,033 | $176,400 | $35,700 | $140,700 |
Agents Affiliated with this Home
-
N
Seller's Agent in 2013
Nancy Sitzmann
Golden Rule Real Estate
-
J
Buyer's Agent in 2013
Jim Horn
Nagel Delfs Real Estate
Map
Source: Northwest Iowa Regional Board of REALTORS®
MLS Number: 701494
APN: 894714200009
- 3910 Smith River Rd
- 4440 Lost Meadows Rd
- 3934 Madison St
- 4107 Central St
- 3930 Smith River Rd
- 4328 Polk St
- 4325 Central St
- 4530 Grant St
- 3700 28th St Unit 333
- 4536 Harrison St
- 2431 Seneca Way
- 2329 Indian Hills Dr
- 2307 Indian Hills Dr
- 2324 Mohawk Ct
- 1429 120th St
- 4720 Tyler St
- 2290 41st St
- 5700 Outer Dr
- 4200 Outer Dr
- 2900 Anna Cr
- 3550 Smith River Rd
- 3900 Smith River Rd
- 4700 Smith River Rd
- 3820 N Us Highway 75
- 3820 N Us Highway 75
- 4401 Lost Meadows Rd
- 4400 Lost Meadows Rd
- 3401 Smith River Rd
- 4408 Lost Meadows Rd
- 4001 Outer Dr N
- 4409 Lost Meadows Rd
- 4417 Lost Meadows Rd
- 4416 Lost Meadows Rd
- 3451 Smith River Rd
- 4424 Lost Meadows Rd
- 3314 N Highway 75
- 3232 N Us Highway 75
- 3500 Smith River Rd
- 3230 N Us Highway 75
- 4441 Lost Meadows Rd
