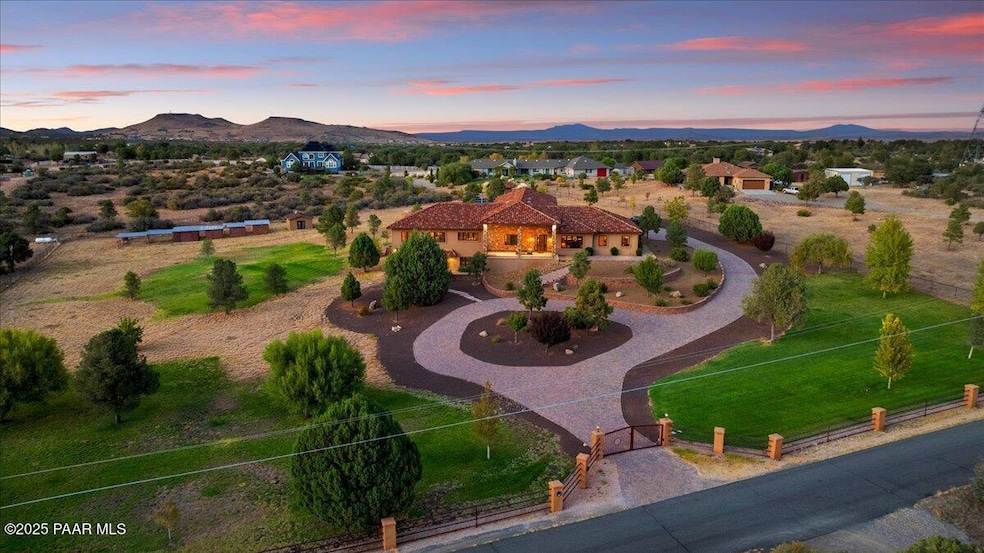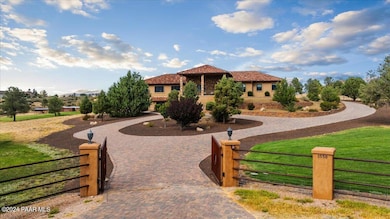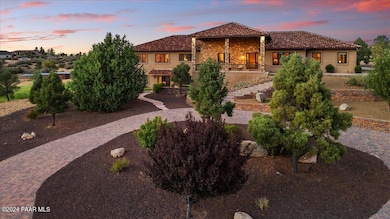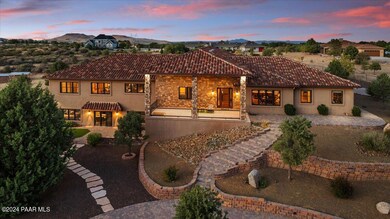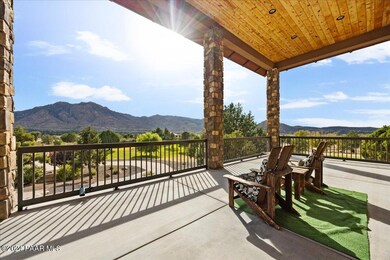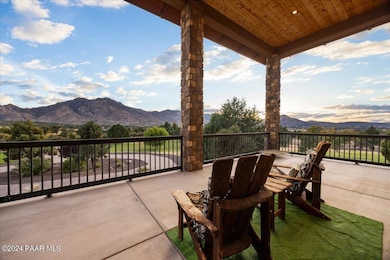
3550 W Chipmunk Rd Prescott, AZ 86305
Williamson Valley Road NeighborhoodEstimated payment $14,154/month
Highlights
- Stables
- Solar Power System
- Panoramic View
- Abia Judd Elementary School Rated A-
- RV Parking in Community
- 4.04 Acre Lot
About This Home
Whether you're dreaming of a multi-generational estate, an incredible equestrian retreat, car collector's haven, an entertainer's paradise, or desiring short-term rental income, this property offers the versatility to bring it all to life. Set behind a stately gated entrance and circular paver driveway, this expansive 4-acre (gated and fenced) property invites you in with panoramic views of Granite Mountain as the backdrop. The main level boasts approximately 4,850 square feet and includes 3 spacious bedrooms, 3.5 bathrooms, and not one, but 2 kitchens, perfectly suited for extended family living, guest quarters, or even a dual household setup. The flowing layout makes indoor/outdoor entertaining a breeze, with multiple patios, fenced yards, and dog runs enhancing the outdoor lifestyle.
Home Details
Home Type
- Single Family
Est. Annual Taxes
- $8,662
Year Built
- Built in 2014
Lot Details
- 4.04 Acre Lot
- Property fronts a county road
- Dog Run
- Privacy Fence
- Perimeter Fence
- Drip System Landscaping
- Level Lot
- Landscaped with Trees
- Property is zoned R1L-175
Parking
- 6 Car Attached Garage
- Circular Driveway
Property Views
- Panoramic
- Mountain
- Mingus Mountain
Home Design
- Clay Roof
- Stucco Exterior
Interior Spaces
- 4,850 Sq Ft Home
- 1-Story Property
- Wet Bar
- Whole House Fan
- Ceiling Fan
- Double Pane Windows
- Tinted Windows
- Shades
- Wood Frame Window
- Window Screens
- Open Floorplan
- Fire and Smoke Detector
Kitchen
- Eat-In Kitchen
- Double Convection Oven
- Built-In Gas Oven
- Gas Range
- Dishwasher
- Kitchen Island
- Disposal
Flooring
- Wood
- Stone
- Concrete
Bedrooms and Bathrooms
- 5 Bedrooms
- Split Bedroom Floorplan
- Walk-In Closet
- Granite Bathroom Countertops
Laundry
- Dryer
- Washer
- Sink Near Laundry
Finished Basement
- Basement Fills Entire Space Under The House
- Stubbed For A Bathroom
Accessible Home Design
- Level Entry For Accessibility
Eco-Friendly Details
- Energy-Efficient Appliances
- Energy-Efficient Windows
- Energy-Efficient Lighting
- Energy-Efficient Doors
- Energy-Efficient Thermostat
- Ventilation
- Solar Power System
Outdoor Features
- Covered patio or porch
- Outdoor Fireplace
- Separate Outdoor Workshop
- Shed
- Built-In Barbecue
- Rain Gutters
Horse Facilities and Amenities
- Corral
- Stables
Utilities
- Forced Air Zoned Cooling and Heating System
- Heating System Uses Gas
- Cistern
- Private Water Source
- ENERGY STAR Qualified Water Heater
- Propane Water Heater
- Septic System
- Satellite Dish
Community Details
- No Home Owners Association
- RV Parking in Community
Listing and Financial Details
- Assessor Parcel Number 19
- Seller Concessions Offered
Map
Home Values in the Area
Average Home Value in this Area
Tax History
| Year | Tax Paid | Tax Assessment Tax Assessment Total Assessment is a certain percentage of the fair market value that is determined by local assessors to be the total taxable value of land and additions on the property. | Land | Improvement |
|---|---|---|---|---|
| 2026 | $8,975 | $171,554 | -- | -- |
| 2024 | $8,662 | $174,478 | -- | -- |
| 2023 | $8,662 | $146,675 | $21,737 | $124,938 |
| 2022 | $8,339 | $124,873 | $16,872 | $108,001 |
| 2021 | $8,448 | $117,436 | $15,557 | $101,879 |
| 2020 | $8,337 | $0 | $0 | $0 |
| 2019 | $8,139 | $0 | $0 | $0 |
| 2018 | $7,797 | $0 | $0 | $0 |
| 2017 | $7,378 | $0 | $0 | $0 |
| 2016 | $7,892 | $0 | $0 | $0 |
| 2015 | -- | $0 | $0 | $0 |
| 2014 | -- | $0 | $0 | $0 |
Property History
| Date | Event | Price | Change | Sq Ft Price |
|---|---|---|---|---|
| 06/30/2025 06/30/25 | Price Changed | $2,425,000 | +1.0% | $250 / Sq Ft |
| 06/24/2025 06/24/25 | For Sale | $2,400,000 | +81.1% | $247 / Sq Ft |
| 12/04/2017 12/04/17 | Sold | $1,325,000 | 0.0% | $273 / Sq Ft |
| 12/01/2017 12/01/17 | For Sale | $1,325,000 | -- | $273 / Sq Ft |
Purchase History
| Date | Type | Sale Price | Title Company |
|---|---|---|---|
| Warranty Deed | $1,325,000 | Yavapai Title | |
| Interfamily Deed Transfer | -- | Yavapai Title | |
| Quit Claim Deed | -- | Yavapai Title | |
| Interfamily Deed Transfer | -- | None Available | |
| Interfamily Deed Transfer | -- | None Available | |
| Interfamily Deed Transfer | -- | None Available | |
| Interfamily Deed Transfer | -- | -- | |
| Warranty Deed | $138,500 | Transnation Title | |
| Interfamily Deed Transfer | -- | -- |
Mortgage History
| Date | Status | Loan Amount | Loan Type |
|---|---|---|---|
| Previous Owner | $110,000 | New Conventional |
Similar Homes in Prescott, AZ
Source: Prescott Area Association of REALTORS®
MLS Number: 1068161
APN: 100-17-019A
- 2505 W Black Ridge Trail
- 9230 N Callahan Rd
- 9270 N Callahan Rd
- 3655 W Oak View Ln
- 9630 N Equine Rd
- 8470 N Vista Ln
- 4175 W Latham Cir
- 9730 N Equine Rd
- 9830 N Equine Rd
- 9875 N Equine Rd Unit 196
- 9875 N Equine Rd
- 9975 N Equine Rd
- 4155 W Oatman Flat Cir
- 9480 N American Ranch Rd
- 8190 N Granite Oaks Dr
- 9235 N Distant View Cir
- 2785 W Bard Ranch Rd
- 4290 W Fort Bridger Rd
- 9830 N American Ranch Rd
- 4645 W La Porte
- 9830 N American Ranch Rd
- 7625 N Williamson Valley Rd Unit ID1257806P
- 7625 N Williamson Valley Rd Unit ID1257805P
- 2242 W Charteroak Dr
- 1530 W Ridge Dr
- 1898 W Buena Vista Trail
- 5712 Ginseng Way
- 1352 Warbler Way
- 3161 Willow Creek Rd
- 3147 Willow Creek Rd
- 3220 Wasatch Ct Unit 19d
- 3095 Shoshone Plaza Unit 5f
- 3090 Peaks View Ln Unit 10F
- 3132 W Crestview Dr
- 2365 Sequoia Dr
- 1531 Essex Way
- 1450 Taft Ave
- 4075 Az-89 Unit ID1257802P
- 1998 Prescott Lakes Pkwy
- 1611 Addington Dr
