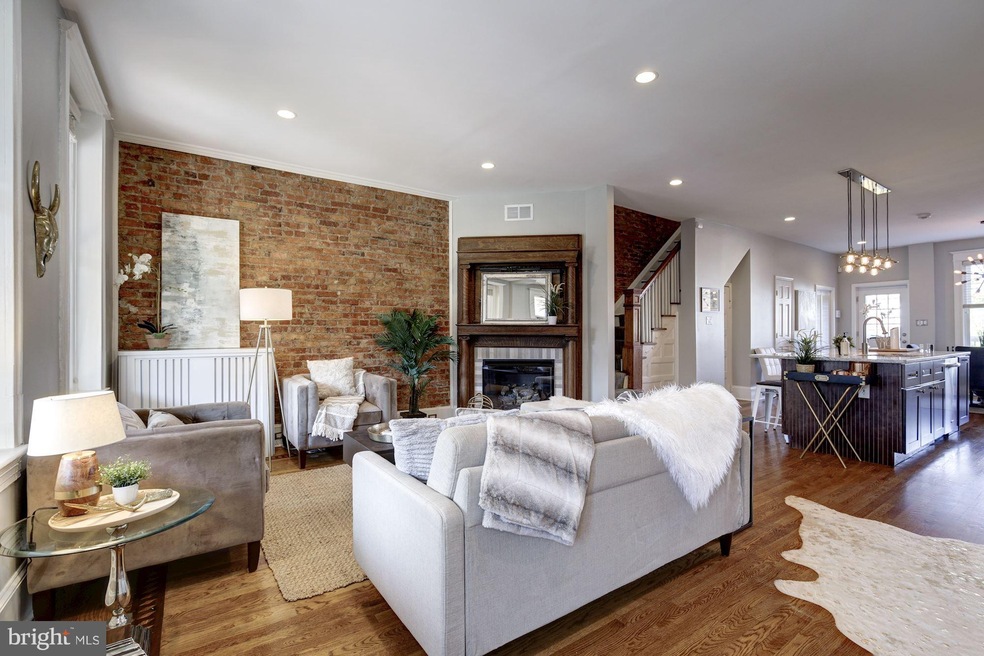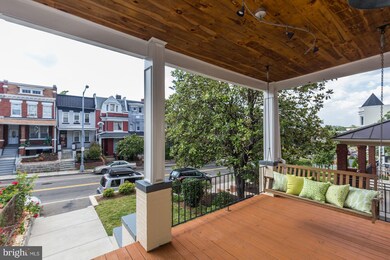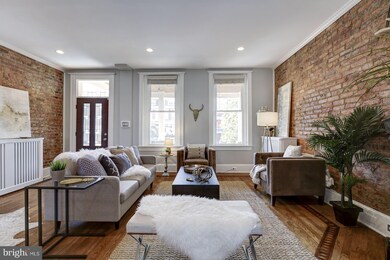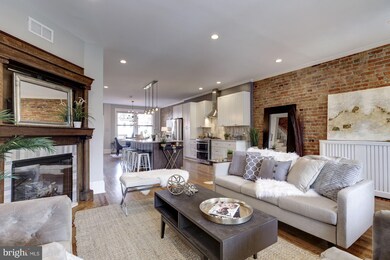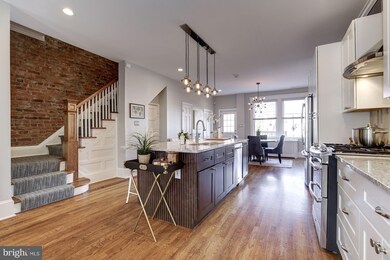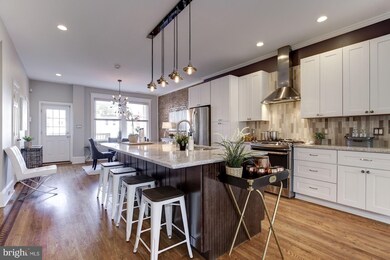
3551 13th St NW Washington, DC 20010
Columbia Heights NeighborhoodHighlights
- Second Kitchen
- View of Trees or Woods
- Colonial Architecture
- Gourmet Kitchen
- Open Floorplan
- 3-minute walk to 11th and Monroe Street Park
About This Home
As of August 2017**1ST BROKERS 8/8 12-4PM** Recently renovated & maintained 4-level beauty! Front porch opens to open main level w/ brick, woodfloors, oversized kit w/ pantry, powder room, rear deck w/ yard AND 2-car PKG! Bright 2nd level w/ 3BRs w/ good closets, updated bath, large master suite w/ spa-like bath, custom closet & ROOFDECK! LL (no C of O) 1BR/1BA w/ 3 exposures, full kit, BR w/ closet. STEPS TO TONS
Townhouse Details
Home Type
- Townhome
Est. Annual Taxes
- $6,012
Year Built
- Built in 1910 | Remodeled in 2014
Lot Details
- 2,936 Sq Ft Lot
- Two or More Common Walls
- East Facing Home
- Landscaped
- The property's topography is level
- Property is in very good condition
Home Design
- Colonial Architecture
- Brick Exterior Construction
Interior Spaces
- Property has 3 Levels
- Open Floorplan
- Built-In Features
- Brick Wall or Ceiling
- Ceiling height of 9 feet or more
- Ceiling Fan
- Recessed Lighting
- 1 Fireplace
- Insulated Windows
- Window Treatments
- Window Screens
- Insulated Doors
- Dining Area
- Wood Flooring
- Views of Woods
- Stacked Washer and Dryer
Kitchen
- Gourmet Kitchen
- Second Kitchen
- Breakfast Area or Nook
- Gas Oven or Range
- Range Hood
- Ice Maker
- Dishwasher
- Upgraded Countertops
- Disposal
Bedrooms and Bathrooms
- 5 Bedrooms
- 3.5 Bathrooms
Parking
- Parking Space Number Location: 2
- Off-Street Parking
- Parking Space Conveys
Outdoor Features
- Deck
- Terrace
- Porch
Utilities
- Central Air
- Radiator
- Natural Gas Water Heater
Community Details
- No Home Owners Association
- Columbia Heights Subdivision
Listing and Financial Details
- Tax Lot 123
- Assessor Parcel Number 2833//0123
Ownership History
Purchase Details
Purchase Details
Purchase Details
Home Financials for this Owner
Home Financials are based on the most recent Mortgage that was taken out on this home.Purchase Details
Home Financials for this Owner
Home Financials are based on the most recent Mortgage that was taken out on this home.Purchase Details
Home Financials for this Owner
Home Financials are based on the most recent Mortgage that was taken out on this home.Purchase Details
Home Financials for this Owner
Home Financials are based on the most recent Mortgage that was taken out on this home.Purchase Details
Similar Homes in Washington, DC
Home Values in the Area
Average Home Value in this Area
Purchase History
| Date | Type | Sale Price | Title Company |
|---|---|---|---|
| Interfamily Deed Transfer | -- | None Available | |
| Special Warranty Deed | -- | None Available | |
| Warranty Deed | $940,000 | -- | |
| Quit Claim Deed | $348,117 | -- | |
| Deed | $158,500 | -- | |
| Deed | $107,500 | -- | |
| Deed | $108,070 | -- |
Mortgage History
| Date | Status | Loan Amount | Loan Type |
|---|---|---|---|
| Previous Owner | $705,000 | Commercial | |
| Previous Owner | $417,000 | Commercial | |
| Previous Owner | $279,500 | Commercial | |
| Previous Owner | $166,000 | Credit Line Revolving | |
| Previous Owner | $150,550 | Commercial |
Property History
| Date | Event | Price | Change | Sq Ft Price |
|---|---|---|---|---|
| 05/30/2025 05/30/25 | For Sale | $1,299,900 | +15.0% | $442 / Sq Ft |
| 08/25/2017 08/25/17 | Sold | $1,130,000 | -1.7% | $365 / Sq Ft |
| 08/10/2017 08/10/17 | Pending | -- | -- | -- |
| 08/03/2017 08/03/17 | For Sale | $1,149,900 | +22.3% | $371 / Sq Ft |
| 03/31/2014 03/31/14 | Sold | $940,000 | -3.0% | $409 / Sq Ft |
| 03/02/2014 03/02/14 | Pending | -- | -- | -- |
| 02/21/2014 02/21/14 | For Sale | $969,000 | -- | $421 / Sq Ft |
Tax History Compared to Growth
Tax History
| Year | Tax Paid | Tax Assessment Tax Assessment Total Assessment is a certain percentage of the fair market value that is determined by local assessors to be the total taxable value of land and additions on the property. | Land | Improvement |
|---|---|---|---|---|
| 2024 | $10,119 | $1,277,560 | $536,760 | $740,800 |
| 2023 | $10,178 | $1,281,440 | $532,620 | $748,820 |
| 2022 | $9,727 | $1,223,090 | $500,120 | $722,970 |
| 2021 | $9,460 | $1,189,300 | $492,720 | $696,580 |
| 2020 | $9,063 | $1,141,990 | $484,120 | $657,870 |
| 2019 | $9,074 | $1,142,360 | $460,660 | $681,700 |
| 2018 | $7,260 | $1,095,070 | $0 | $0 |
| 2017 | $6,607 | $1,052,450 | $0 | $0 |
| 2016 | $6,012 | $947,350 | $0 | $0 |
| 2015 | $5,468 | $714,680 | $0 | $0 |
| 2014 | $2,998 | $565,580 | $0 | $0 |
Agents Affiliated with this Home
-
Vincent Hurteau

Seller Co-Listing Agent in 2025
Vincent Hurteau
Continental Properties, Ltd.
(202) 667-1800
2 in this area
115 Total Sales
-
Trent Heminger

Seller's Agent in 2017
Trent Heminger
Compass
(202) 210-6448
77 in this area
805 Total Sales
-
Kevin Gray

Seller Co-Listing Agent in 2017
Kevin Gray
Compass
(202) 360-3945
10 in this area
131 Total Sales
-
Steven Henry

Buyer's Agent in 2017
Steven Henry
Continental Properties, Ltd.
(202) 210-8111
9 in this area
129 Total Sales
-
L
Seller's Agent in 2014
Linda Low
Compass
-
Robert Sanders

Buyer's Agent in 2014
Robert Sanders
TTR Sotheby's International Realty
(202) 744-6463
10 in this area
348 Total Sales
Map
Source: Bright MLS
MLS Number: 1001396261
APN: 2833-0123
- 3535 13th St NW Unit 2
- 3542 13th St NW Unit 2
- 1326 Otis Place NW
- 3604 11th St NW
- 3489 Holmead Place NW
- 3511 13th St NW Unit 404
- 3514 13th St NW Unit 1
- 3504 13th St NW Unit 15
- 3655 13th St NW
- 1001 Monroe St NW Unit 1
- 1110 Monroe St NW
- 1342 Meridian Place NW
- 3563 10th St NW
- 1349 Parkwood Place NW
- 3601 10th St NW Unit 1
- 3632 10th St NW
- 3615 10th St NW Unit A
- 1365 Oak St NW
- 3405 Holmead Place NW
- 3563 Holmead Place NW
