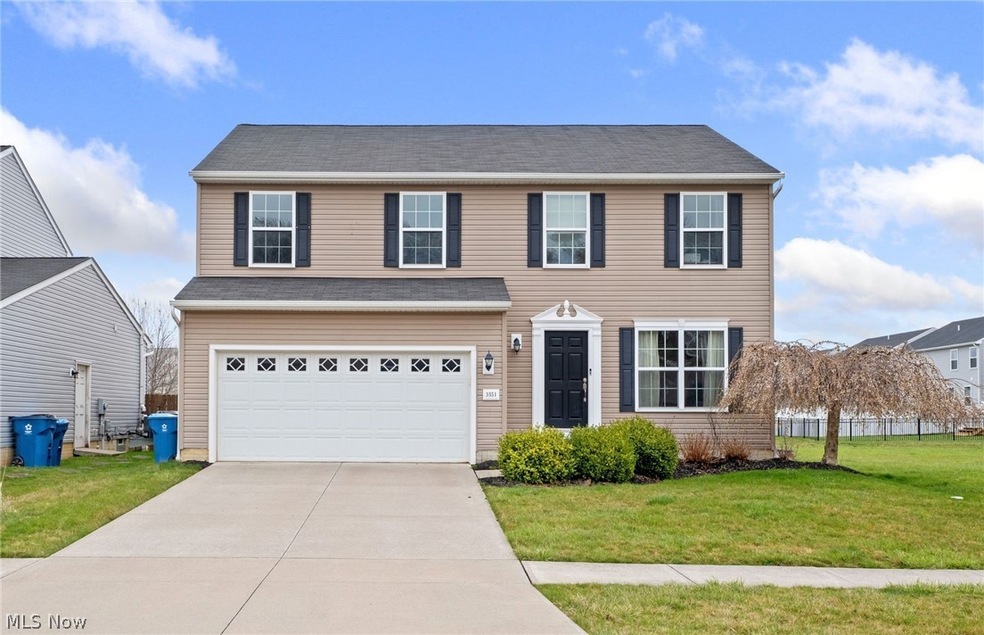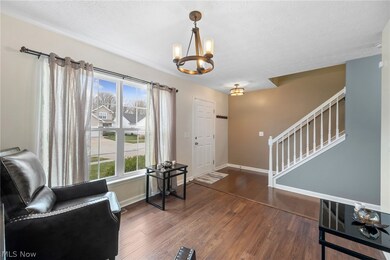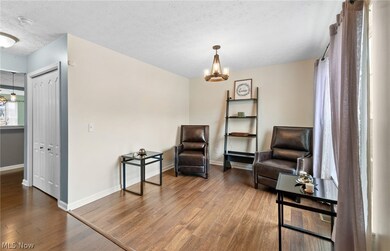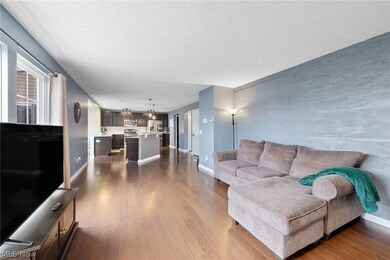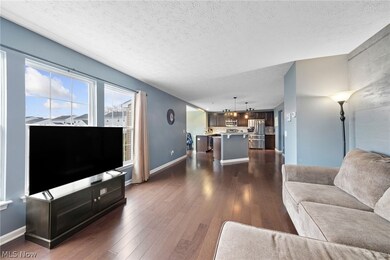
3551 Astor Ln Lorain, OH 44053
Highlights
- Spa
- Community Lake
- Patio
- Colonial Architecture
- 2 Car Attached Garage
- Community Playground
About This Home
As of May 2024This property has a tax abatement until 2029. Welcome to this classic colonial-style home situated in a quiet neighborhood of Lorain. Upon entrance, you will immediately be greeted by the formal living room that can also be utilized as an office space. The kitchen features a long island with granite countertops, stainless steel appliances, and wood floors. The kitchen flows directly into a dining area which makes hosting a breeze. The family room with natural gas fireplace receives plenty of natural light from the large windows that look out to the back patio and yard. Upstairs is where you will find all 4 bedrooms along with a shared full bath and the en-suite master bathroom. The sizable master bedroom along with the 3 remaining bedrooms all have carpeted flooring and spacious closets that offer ample amounts of storage space. The master bathroom has a shower/tub combo, and a single sink vanity. The laundry room is also conveniently located on this floor as well. Other features of this property include a newer security system (2022) and a partially finished basement that can be converted into a playroom, movie theater, or at-home gym. Out back is the concrete patio with a hot tub that looks out onto the backyard.
Last Agent to Sell the Property
RE/MAX Crossroads Properties Brokerage Email: anthonylatinarealestate@gmail.com 440-465-5611 License #2016003431 Listed on: 03/27/2024

Home Details
Home Type
- Single Family
Est. Annual Taxes
- $818
Year Built
- Built in 2014
Lot Details
- 0.38 Acre Lot
- West Facing Home
HOA Fees
- $30 Monthly HOA Fees
Parking
- 2 Car Attached Garage
- Inside Entrance
- Front Facing Garage
- Garage Door Opener
Home Design
- Colonial Architecture
- Fiberglass Roof
- Asphalt Roof
- Vinyl Siding
Interior Spaces
- 2,040 Sq Ft Home
- 2-Story Property
- Ceiling Fan
- Fireplace With Gas Starter
- Family Room with Fireplace
Kitchen
- Range
- Microwave
- Dishwasher
- Disposal
Bedrooms and Bathrooms
- 4 Bedrooms
Partially Finished Basement
- Basement Fills Entire Space Under The House
- Sump Pump
Eco-Friendly Details
- Energy-Efficient Appliances
- Energy-Efficient Lighting
Outdoor Features
- Spa
- Patio
Utilities
- Central Air
- Heating System Uses Gas
Listing and Financial Details
- Assessor Parcel Number 02-02-011-000-125
Community Details
Overview
- Martins Run Homeowners Assc. Association
- Monarch Grove & Martins Run Sub1 Subdivision
- Community Lake
Recreation
- Community Playground
Ownership History
Purchase Details
Home Financials for this Owner
Home Financials are based on the most recent Mortgage that was taken out on this home.Purchase Details
Home Financials for this Owner
Home Financials are based on the most recent Mortgage that was taken out on this home.Purchase Details
Home Financials for this Owner
Home Financials are based on the most recent Mortgage that was taken out on this home.Purchase Details
Home Financials for this Owner
Home Financials are based on the most recent Mortgage that was taken out on this home.Purchase Details
Home Financials for this Owner
Home Financials are based on the most recent Mortgage that was taken out on this home.Similar Homes in Lorain, OH
Home Values in the Area
Average Home Value in this Area
Purchase History
| Date | Type | Sale Price | Title Company |
|---|---|---|---|
| Warranty Deed | $314,900 | Cleveland Home Title | |
| Warranty Deed | $290,000 | -- | |
| Warranty Deed | $290,000 | Accommodation | |
| Interfamily Deed Transfer | -- | Servicelink | |
| Limited Warranty Deed | $188,900 | Millennium Title Agency |
Mortgage History
| Date | Status | Loan Amount | Loan Type |
|---|---|---|---|
| Open | $299,150 | Credit Line Revolving | |
| Previous Owner | $296,670 | VA | |
| Previous Owner | $290,000 | VA | |
| Previous Owner | $60,000 | Credit Line Revolving | |
| Previous Owner | $178,000 | New Conventional | |
| Previous Owner | $185,388 | FHA | |
| Previous Owner | $185,381 | FHA | |
| Previous Owner | $147,176 | Stand Alone Refi Refinance Of Original Loan |
Property History
| Date | Event | Price | Change | Sq Ft Price |
|---|---|---|---|---|
| 05/31/2024 05/31/24 | Sold | $314,900 | 0.0% | $154 / Sq Ft |
| 04/15/2024 04/15/24 | Pending | -- | -- | -- |
| 03/27/2024 03/27/24 | For Sale | $314,900 | +8.6% | $154 / Sq Ft |
| 10/31/2022 10/31/22 | Sold | $290,000 | +1.8% | $142 / Sq Ft |
| 10/01/2022 10/01/22 | Pending | -- | -- | -- |
| 09/27/2022 09/27/22 | Price Changed | $285,000 | -1.3% | $140 / Sq Ft |
| 09/20/2022 09/20/22 | Price Changed | $288,900 | -0.3% | $142 / Sq Ft |
| 08/19/2022 08/19/22 | For Sale | $289,900 | 0.0% | $142 / Sq Ft |
| 08/31/2021 08/31/21 | Sold | $290,000 | 0.0% | $142 / Sq Ft |
| 07/27/2021 07/27/21 | Pending | -- | -- | -- |
| 07/17/2021 07/17/21 | For Sale | $289,900 | -- | $142 / Sq Ft |
Tax History Compared to Growth
Tax History
| Year | Tax Paid | Tax Assessment Tax Assessment Total Assessment is a certain percentage of the fair market value that is determined by local assessors to be the total taxable value of land and additions on the property. | Land | Improvement |
|---|---|---|---|---|
| 2024 | $938 | $22,750 | $22,750 | -- |
| 2023 | $818 | $15,894 | $15,894 | $0 |
| 2022 | $811 | $15,894 | $15,894 | $0 |
| 2021 | $811 | $15,894 | $15,894 | $0 |
| 2020 | $782 | $13,300 | $13,300 | $0 |
| 2019 | $777 | $13,300 | $13,300 | $0 |
| 2018 | $823 | $13,300 | $13,300 | $0 |
| 2017 | $868 | $14,000 | $14,000 | $0 |
| 2016 | $861 | $14,000 | $14,000 | $0 |
| 2015 | $739 | $14,000 | $14,000 | $0 |
| 2014 | $667 | $59,080 | $14,000 | $45,080 |
| 2013 | $662 | $11,200 | $11,200 | $0 |
Agents Affiliated with this Home
-
Anthony Latina

Seller's Agent in 2024
Anthony Latina
RE/MAX Crossroads
(440) 465-5611
932 Total Sales
-
James Cain

Buyer's Agent in 2024
James Cain
Russell Real Estate Services
(440) 864-3705
98 Total Sales
-
Michael Henry

Seller's Agent in 2022
Michael Henry
EXP Realty, LLC.
(216) 973-1402
563 Total Sales
-
Alyssa Damm
A
Buyer's Agent in 2022
Alyssa Damm
Keller Williams Elevate
(440) 862-0145
25 Total Sales
-
Robert Damm

Buyer Co-Listing Agent in 2022
Robert Damm
Keller Williams Elevate
(440) 241-2179
57 Total Sales
-
Joyce White

Seller's Agent in 2021
Joyce White
Russell Real Estate Services
(440) 670-5596
17 Total Sales
Map
Source: MLS Now
MLS Number: 5026331
APN: 02-02-011-000-125
- 3527 Perry Ct
- 3782 Freedom Place
- 3786 Freedom Place
- 3788 Freedom Place Unit D
- 3791 Freedom Place
- 3794 Freedom Place
- 3868 Parkside Cir W
- 4648 Erhart Dr
- 4746 Olivia Way
- 4545 Blush Ct
- 3511 Kneirim Dr
- 0 Meister Rd Unit 20236152
- 4579 Fields Way
- 3784 Heron Dr
- 2804 Forest Ln
- 3017 Fulmer Rd
- 2733 W 37th St
- 3225 Pickett Rd
- 2745 W Skyline Dr
- 3656 Morningside Way Unit 101
