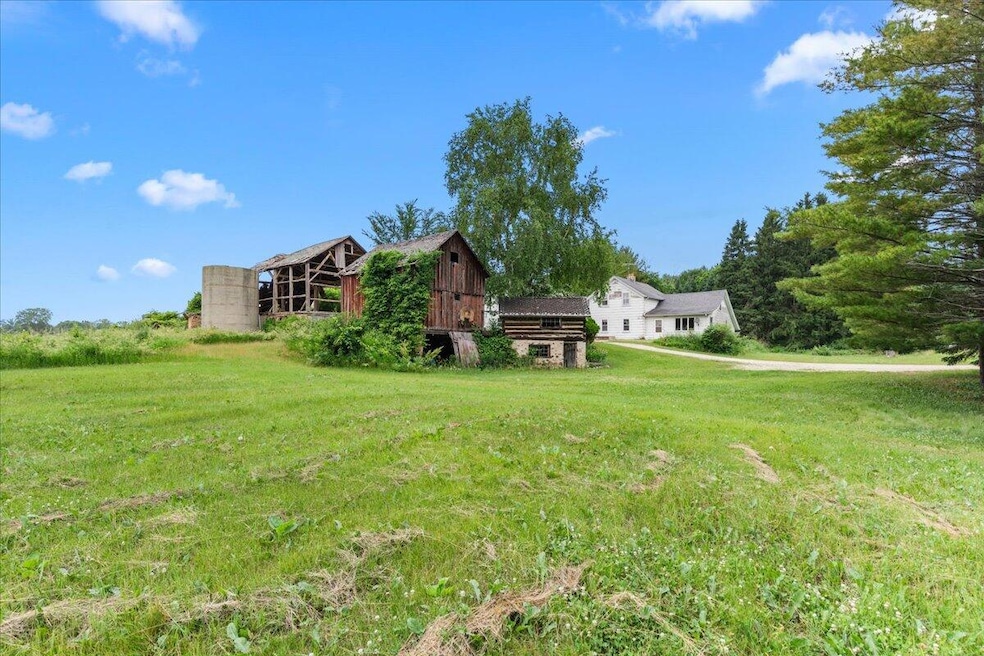
3551 Blue Goose Rd West Bend, WI 53095
Highlights
- Barn
- 5 Acre Lot
- 3 Car Attached Garage
- Ozaukee Middle School Rated A-
- Farmhouse Style Home
- Forced Air Heating and Cooling System
About This Home
As of July 2025Investors!!! Rare opportunity to own 5 private acres in the Town of Saukville. Home Needs Extensive TLC. This 3 bedroom, 1 bath+ farmhouse is perfect for investors, rehabbers, or a family ready to put in some work and build sweat equity. The first floor offers a spacious eat-in kitchen, large living room, main floor laundry, and a bedroom. Upstairs are two additional bedrooms. A detached 2+ car garage includes a partially finished living space above, with bathroom and kitchen work already startedjust waiting for your finishing touches. The 5-acre parcel features apple trees, garden space, wooded areas, and open land to enjoy. Main barn walls (foundation can stay) must be removed prior to closing. SOLD AS IS
Last Agent to Sell the Property
Coldwell Banker Realty License #82738-94 Listed on: 06/26/2025

Home Details
Home Type
- Single Family
Est. Annual Taxes
- $3,823
Parking
- 3 Car Attached Garage
- Garage Door Opener
- Driveway
- Unpaved Parking
Home Design
- Farmhouse Style Home
- Press Board Siding
Interior Spaces
- 1,600 Sq Ft Home
- Stone or Rock in Basement
Bedrooms and Bathrooms
- 3 Bedrooms
- 1 Full Bathroom
Schools
- Ozaukee High School
Utilities
- Forced Air Heating and Cooling System
- Heating System Uses Propane
- Septic System
Additional Features
- 5 Acre Lot
- Barn
Listing and Financial Details
- Exclusions: chest freezer and refrigerator
- Assessor Parcel Number 080190400100
Similar Homes in West Bend, WI
Home Values in the Area
Average Home Value in this Area
Property History
| Date | Event | Price | Change | Sq Ft Price |
|---|---|---|---|---|
| 07/22/2025 07/22/25 | Sold | $315,000 | +21.2% | $197 / Sq Ft |
| 06/29/2025 06/29/25 | Pending | -- | -- | -- |
| 06/26/2025 06/26/25 | For Sale | $259,900 | -60.9% | $162 / Sq Ft |
| 06/24/2025 06/24/25 | Sold | $665,000 | -7.0% | $416 / Sq Ft |
| 04/01/2025 04/01/25 | Pending | -- | -- | -- |
| 03/26/2025 03/26/25 | For Sale | $715,000 | -- | $447 / Sq Ft |
Tax History Compared to Growth
Tax History
| Year | Tax Paid | Tax Assessment Tax Assessment Total Assessment is a certain percentage of the fair market value that is determined by local assessors to be the total taxable value of land and additions on the property. | Land | Improvement |
|---|---|---|---|---|
| 2024 | $3,823 | $349,700 | $158,400 | $191,300 |
| 2023 | $3,464 | $349,400 | $158,100 | $191,300 |
| 2022 | $3,608 | $238,200 | $115,900 | $122,300 |
| 2021 | $3,487 | $238,100 | $115,800 | $122,300 |
| 2020 | $3,540 | $238,500 | $116,200 | $122,300 |
| 2019 | $3,441 | $238,300 | $116,000 | $122,300 |
| 2018 | $3,362 | $238,300 | $116,000 | $122,300 |
| 2017 | $3,212 | $238,300 | $116,000 | $122,300 |
| 2016 | $3,271 | $238,300 | $116,000 | $122,300 |
| 2015 | $3,306 | $238,300 | $116,000 | $122,300 |
| 2014 | $3,744 | $254,200 | $131,900 | $122,300 |
| 2013 | $4,398 | $289,100 | $166,800 | $122,300 |
Agents Affiliated with this Home
-
D
Seller's Agent in 2025
Debbie Newman
Coldwell Banker Realty
(262) 573-9696
3 in this area
128 Total Sales
-
D
Seller's Agent in 2025
Diane Paitrick
Premier Point Realty LLC
(262) 707-2867
1 in this area
23 Total Sales
-

Buyer's Agent in 2025
Jacob Sheets
EXP Realty, LLC~MKE
(262) 622-2992
1 in this area
59 Total Sales
Map
Source: Metro MLS
MLS Number: 1924013
APN: 80190400100
- Lt2 Blue Goose Rd
- 400 Knollwood Rd
- 6340 Congress Dr
- Lt2 Steepleview Rd
- Lt2 Spring Ct
- Lt1 Steeple View Rd
- 3324 County Road I
- 407 Franklin St
- 2131 Cold Springs Rd
- 4002 County Road I
- 6840 Enge Dr Unit 6842
- 204 Pheasant Ln
- 5618 County Highway M
- 2426 Deerfield Ct
- 734 N Maple Ln
- 726 N Maple Ln
- 192 Sapphire Ln
- 671 W Dekora St
- 211 S Cottrell Dr
- 628 W Hillcrest Rd Unit B
