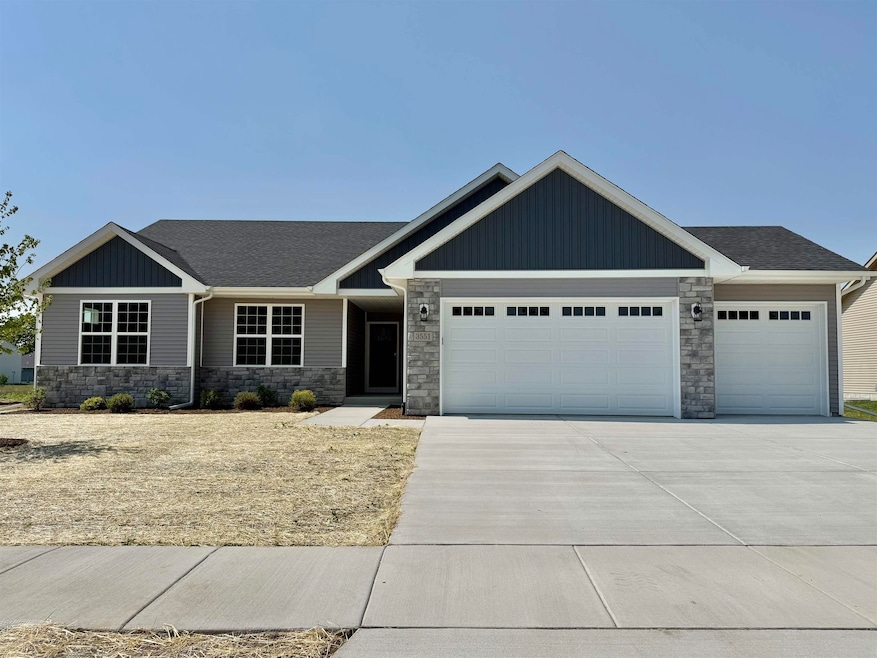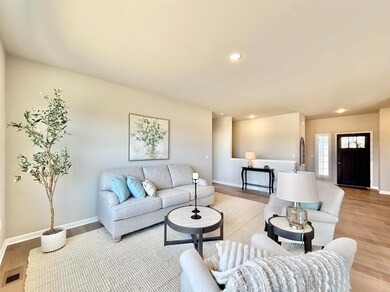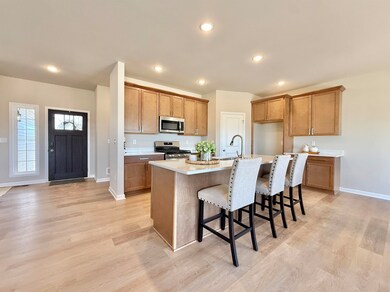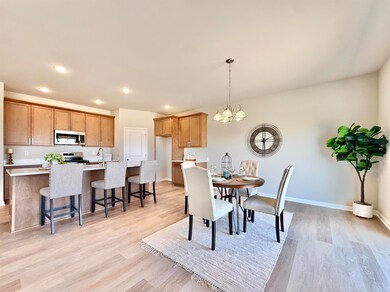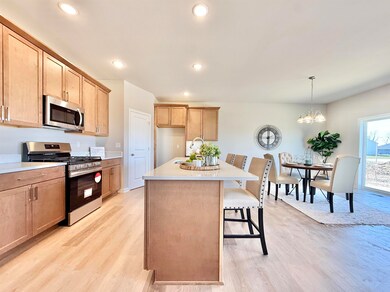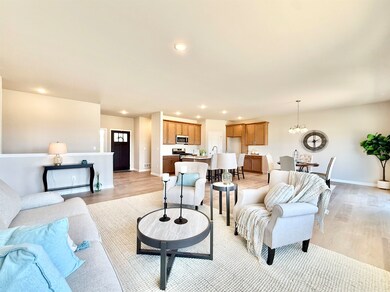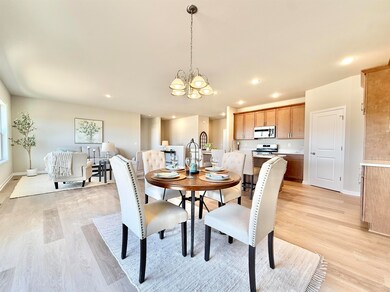
3551 Pickard Dr Milton, WI 53563
Highlights
- Ranch Style House
- 3 Car Attached Garage
- Walk-In Closet
- Wood Flooring
- Bathtub
- Forced Air Cooling System
About This Home
As of June 2025Discover this spacious 4-bedroom split-bedroom ranch featuring 2 bathrooms and a 3-car garage. The open floor plan is perfect for modern living, with first-floor laundry for added convenience. The large primary suite includes a walk-in closet and a luxurious tile shower. The 9-foot basement walls and full-sized windows flood the lower level with natural light, plumbed for a 3rd bathroom, offering excellent potential for future finishing. Step out back to enjoy the private patio—ideal for outdoor relaxation.
Last Agent to Sell the Property
Shorewest, REALTORS Brokerage Phone: 608-754-2121 License #36586-90 Listed on: 09/19/2024

Home Details
Home Type
- Single Family
Est. Annual Taxes
- $428
Year Built
- Built in 2024
Home Design
- Ranch Style House
- Poured Concrete
- Vinyl Siding
- Stone Exterior Construction
Interior Spaces
- 1,925 Sq Ft Home
- Wood Flooring
- Laundry on main level
Kitchen
- Breakfast Bar
- Oven or Range
- <<microwave>>
- Dishwasher
- Kitchen Island
Bedrooms and Bathrooms
- 4 Bedrooms
- Split Bedroom Floorplan
- Walk-In Closet
- 2 Full Bathrooms
- Bathtub
- Walk-in Shower
Basement
- Basement Fills Entire Space Under The House
- Stubbed For A Bathroom
- Basement Windows
Parking
- 3 Car Attached Garage
- Garage Door Opener
Schools
- Call School District Elementary School
- Milton Middle School
- Milton High School
Utilities
- Forced Air Cooling System
- Cable TV Available
Additional Features
- Patio
- 0.25 Acre Lot
Community Details
- Built by Acadia Homes LLC
Ownership History
Purchase Details
Home Financials for this Owner
Home Financials are based on the most recent Mortgage that was taken out on this home.Purchase Details
Home Financials for this Owner
Home Financials are based on the most recent Mortgage that was taken out on this home.Purchase Details
Similar Homes in the area
Home Values in the Area
Average Home Value in this Area
Purchase History
| Date | Type | Sale Price | Title Company |
|---|---|---|---|
| Warranty Deed | $527,400 | None Listed On Document | |
| Warranty Deed | $74,900 | None Listed On Document | |
| Warranty Deed | $135,300 | None Listed On Document |
Mortgage History
| Date | Status | Loan Amount | Loan Type |
|---|---|---|---|
| Open | $417,500 | New Conventional |
Property History
| Date | Event | Price | Change | Sq Ft Price |
|---|---|---|---|---|
| 06/16/2025 06/16/25 | Sold | $527,370 | +12.2% | $274 / Sq Ft |
| 09/19/2024 09/19/24 | For Sale | $469,990 | +527.5% | $244 / Sq Ft |
| 09/06/2024 09/06/24 | Sold | $74,900 | 0.0% | -- |
| 07/25/2024 07/25/24 | Pending | -- | -- | -- |
| 04/22/2024 04/22/24 | For Sale | $74,900 | -- | -- |
Tax History Compared to Growth
Tax History
| Year | Tax Paid | Tax Assessment Tax Assessment Total Assessment is a certain percentage of the fair market value that is determined by local assessors to be the total taxable value of land and additions on the property. | Land | Improvement |
|---|---|---|---|---|
| 2024 | $429 | $25,600 | $25,600 | $0 |
| 2023 | $254 | $14,100 | $14,100 | $0 |
| 2022 | $353 | $14,100 | $14,100 | $0 |
| 2021 | $334 | $14,100 | $14,100 | $0 |
| 2020 | $337 | $14,100 | $14,100 | $0 |
| 2019 | $327 | $14,100 | $14,100 | $0 |
| 2018 | $376 | $14,500 | $14,500 | $0 |
| 2017 | $372 | $14,500 | $14,500 | $0 |
| 2016 | $364 | $14,500 | $14,500 | $0 |
Agents Affiliated with this Home
-
Mary Gilbank-Peterson

Seller's Agent in 2025
Mary Gilbank-Peterson
Shorewest, REALTORS
(608) 751-5868
577 Total Sales
-
Jerilyn Endrizzi

Buyer's Agent in 2025
Jerilyn Endrizzi
Coldwell Banker Real Estate Group
(608) 628-3751
85 Total Sales
-
Tina Gould
T
Seller's Agent in 2024
Tina Gould
Advantage Homes, Inc
(480) 528-5553
28 Total Sales
Map
Source: South Central Wisconsin Multiple Listing Service
MLS Number: 1986164
APN: 020-4400032
- 3515 Pickard Dr
- 3527 Pickard Dr
- 3514 Pickard Dr
- 3465 Samson Dr
- 3613 Voda Dr
- 3625 Voda Dr
- 5114 Fairmont Dr
- 4910 Monarch Dr Unit 9
- 4707 Butler Dr
- 4452 Woodgate Dr Unit 5
- 4138 Huntinghorne Dr
- 4601 N Coquette Dr
- 4315 Tanglewood Dr
- 3118 Satinwood Dr
- 3922 Capella Dr
- 2309 E Pine Tree Ct
- 4205 Fox Hills Dr
- 4242 Fox Hills Ct
- 5824 N Kennedy Rd
- 5140 N Kennedy Rd
