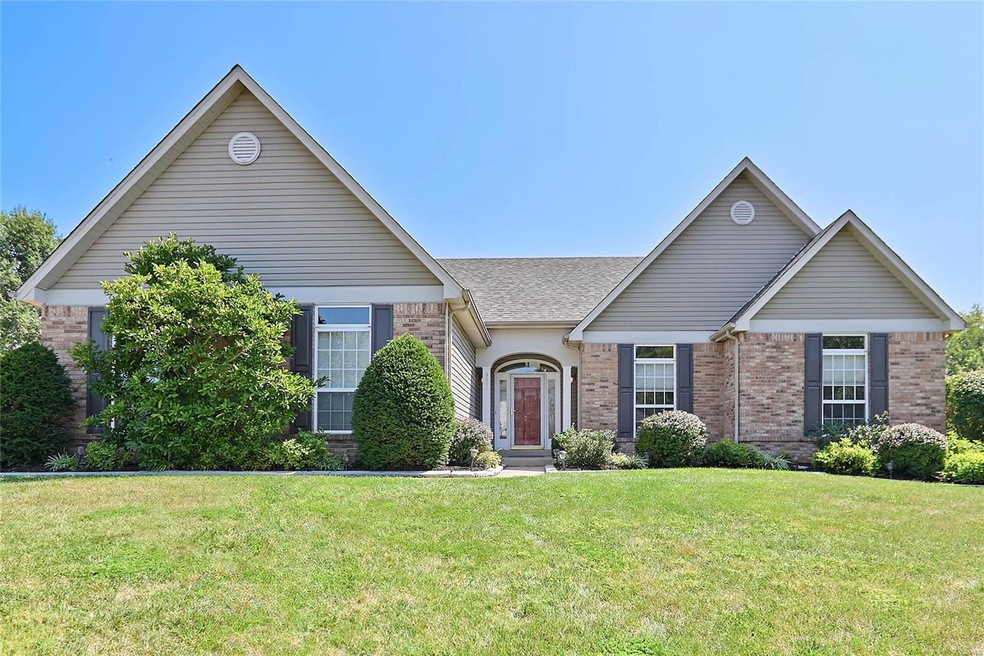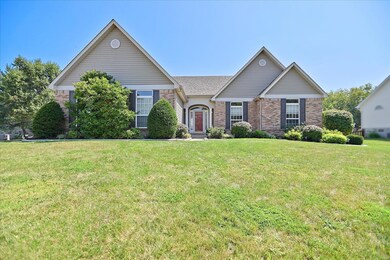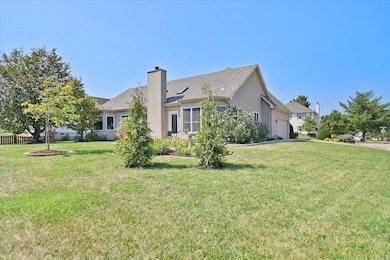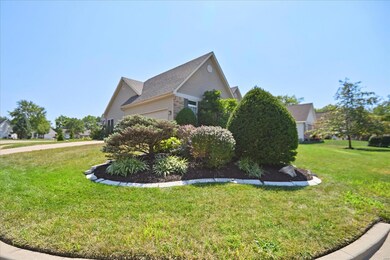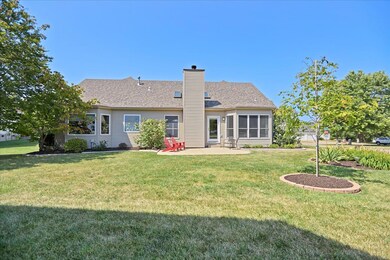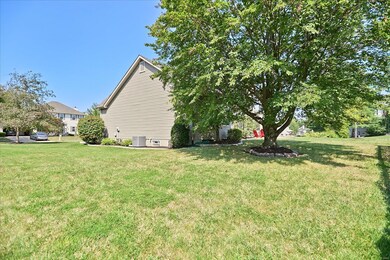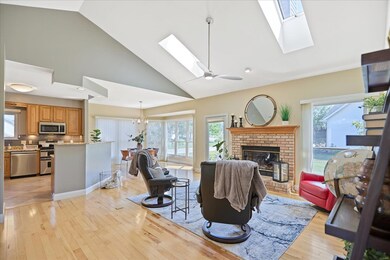
3551 Somerset Hills Dr Saint Charles, MO 63303
Highlights
- Vaulted Ceiling
- Wood Flooring
- Double Oven
- Castlio Elementary School Rated A
- Corner Lot
- Skylights
About This Home
As of October 2024**OPEN HOUSE CANCELLED DUE TO SELLERS ACCEPTING AN OFFER**Come join the friendly Somerset Hills neighborhood w/ this fantastic 3Bd/2Bth vaulted ranch w/ a spotless 2,200sqft of living space filled w/ features & upgrades. Entering thru the front door, you are greeted in the foyer by tons of natural light w/ open LR/DR/Kitchen. Living room boasts vaulted ceilings, brick gas fireplace & 2 illuminating skylights. DR has fantastic bay windows & chandelier to be as formal or casual as you like. The open kitchen w/ SS appliances, granite & tile backsplash, & double oven gas range. Gleaming hickory hardwood floors flow thru the home. The hall & bedrooms have 9' ceilings & nearly floor to ceiling windows! Primary suite boasts a large bay window and en suite bathroom. Partially finished basement with wet bar. Lovely patio will encourage you to soak in the serenity of your level yard, mature trees & beautiful landscaping. Tons of storage. Oversized 2-car garage w/ cutout for work bench.
Last Agent to Sell the Property
Keller Williams Realty West License #2016042526 Listed on: 08/29/2024

Home Details
Home Type
- Single Family
Est. Annual Taxes
- $3,992
Year Built
- Built in 1995
Lot Details
- 0.29 Acre Lot
- Lot Dimensions are 95x129x109x100
- Corner Lot
- Level Lot
HOA Fees
- $8 Monthly HOA Fees
Parking
- 2 Car Attached Garage
- Oversized Parking
- Workshop in Garage
- Side or Rear Entrance to Parking
- Garage Door Opener
- Driveway
Interior Spaces
- 1-Story Property
- Vaulted Ceiling
- Skylights
- Gas Fireplace
- Bay Window
- Atrium Windows
- Six Panel Doors
- Wood Flooring
- Partially Finished Basement
- Basement Fills Entire Space Under The House
Kitchen
- Double Oven
- Microwave
- Dishwasher
- Disposal
Bedrooms and Bathrooms
- 3 Bedrooms
- 2 Full Bathrooms
Laundry
- Dryer
- Washer
Schools
- Castlio Elem. Elementary School
- Barnwell Middle School
- Francis Howell North High School
Utilities
- Humidifier
- 90% Forced Air Heating System
- Water Softener
Listing and Financial Details
- Assessor Parcel Number 3-0037-7081-00-0187.0000000
Community Details
Recreation
- Recreational Area
Ownership History
Purchase Details
Home Financials for this Owner
Home Financials are based on the most recent Mortgage that was taken out on this home.Purchase Details
Purchase Details
Home Financials for this Owner
Home Financials are based on the most recent Mortgage that was taken out on this home.Purchase Details
Similar Homes in Saint Charles, MO
Home Values in the Area
Average Home Value in this Area
Purchase History
| Date | Type | Sale Price | Title Company |
|---|---|---|---|
| Warranty Deed | -- | Investors Title | |
| Interfamily Deed Transfer | -- | None Available | |
| Warranty Deed | $270,000 | Etc | |
| Interfamily Deed Transfer | -- | -- |
Mortgage History
| Date | Status | Loan Amount | Loan Type |
|---|---|---|---|
| Previous Owner | $216,000 | Purchase Money Mortgage |
Property History
| Date | Event | Price | Change | Sq Ft Price |
|---|---|---|---|---|
| 10/10/2024 10/10/24 | Sold | -- | -- | -- |
| 08/31/2024 08/31/24 | Pending | -- | -- | -- |
| 08/29/2024 08/29/24 | For Sale | $398,000 | -- | $181 / Sq Ft |
Tax History Compared to Growth
Tax History
| Year | Tax Paid | Tax Assessment Tax Assessment Total Assessment is a certain percentage of the fair market value that is determined by local assessors to be the total taxable value of land and additions on the property. | Land | Improvement |
|---|---|---|---|---|
| 2025 | $3,997 | $69,997 | -- | -- |
| 2023 | $3,992 | $64,628 | $0 | $0 |
| 2022 | $3,403 | $50,985 | $0 | $0 |
| 2021 | $3,396 | $50,985 | $0 | $0 |
| 2020 | $3,025 | $44,222 | $0 | $0 |
| 2019 | $3,013 | $44,222 | $0 | $0 |
| 2018 | $2,752 | $43,366 | $0 | $0 |
| 2017 | $3,078 | $43,366 | $0 | $0 |
| 2016 | $2,909 | $41,100 | $0 | $0 |
| 2015 | $2,876 | $41,100 | $0 | $0 |
| 2014 | $2,701 | $37,419 | $0 | $0 |
Agents Affiliated with this Home
-
Tami Kramer

Seller's Agent in 2024
Tami Kramer
Keller Williams Realty West
(314) 973-6938
22 in this area
104 Total Sales
-
John Platten

Seller Co-Listing Agent in 2024
John Platten
Keller Williams Realty West
(314) 952-0884
29 in this area
299 Total Sales
-
Mike Lampe
M
Buyer's Agent in 2024
Mike Lampe
Susan Brewer Service First RE
(636) 751-4442
2 in this area
53 Total Sales
Map
Source: MARIS MLS
MLS Number: MIS24052997
APN: 3-0037-7081-00-0187.0000000
- 320 Meadow Place Ct
- 1002 Arlington Dr
- 433 Snipes Dr
- 813 Rambling Pine Dr
- 0 Caulks Hill Rd
- 3605 Meadowglen Ct
- 3492 Huntington Ln
- 3987 Poppy Marie Ln
- 32 Oak Forest Dr
- 23 Vineyards Ct
- 124 Barsack Ct
- 795 Seven Hills Ln
- 3850 Jeff Dr
- 80 Hillside Meadows
- 3724 Cambridge Crossing Dr
- 17 Labonte Dr
- 3164 Willow Bend Dr
- 3150 Arrow Rock Dr
- 17 Greens Bottom Rd
- 1358 Mason Grove Dr
