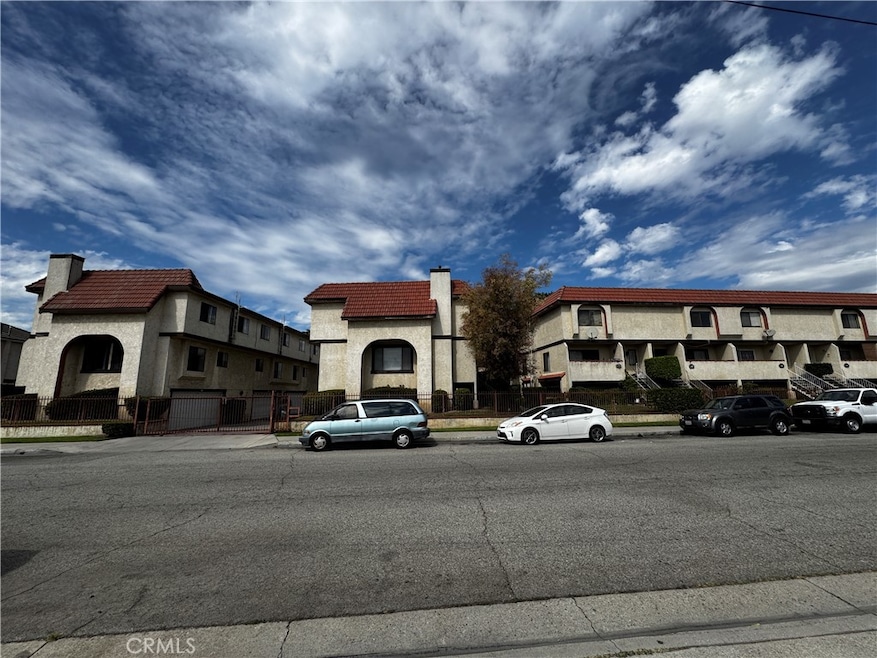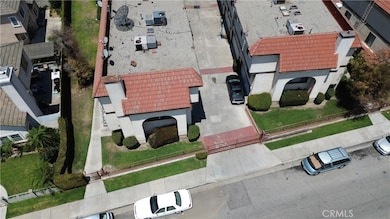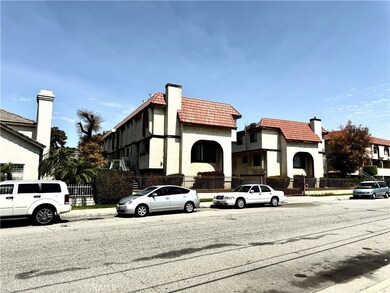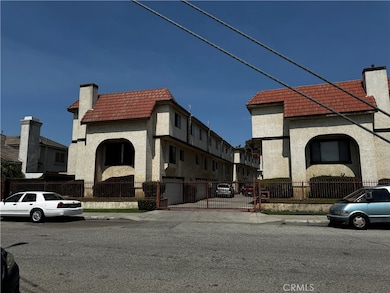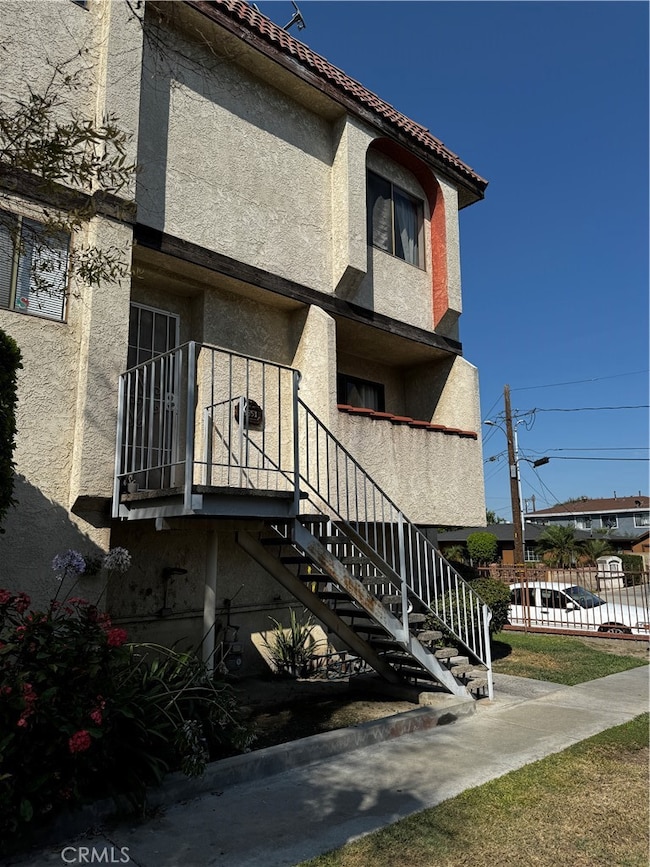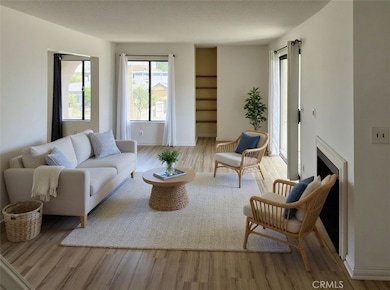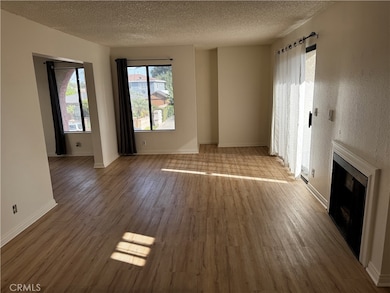3551 Whistler Ave Unit 11 El Monte, CA 91732
River East NeighborhoodEstimated payment $3,415/month
Highlights
- In Ground Pool
- Gated Parking
- Neighborhood Views
- El Monte High School Rated A-
- 0.92 Acre Lot
- 2 Car Attached Garage
About This Home
Nearly move-in conditions!!!!!The first end unit with street view in the quite gated community.******Well maintained townhouse with 3 bedrooms 2 1/2 baths***** All the interior and balcony have been newly repainted****Great location in North El Monte, Close to shopping mall (Target, Northgate), shopping centers, Asian supermarket and easy access to hightway I-10 and 605. ****All laminated wood floors installed. Master bedroom in the 3rd floor with full bath and walk-in closet. *****Another 2 bedrooms share the 2nd full bathroom with skylight. Living room with balcony, ding room and kitchen with a refrigeartor loacted in the 2nd floor.***** Laundry area with wash machine and dryer will stay in the 2 car garage for the new owner.**** Community has a swimming pool for fun and exercise in the summer*****HOA fee cover property insurance, pool and gardening services, trash, roof and common area maintainance and all water use.****Priced low to sell soon.
Listing Agent
ReMax 2000 Realty Brokerage Phone: 626-826-9280 License #01408328 Listed on: 10/17/2025

Townhouse Details
Home Type
- Townhome
Est. Annual Taxes
- $5,125
Year Built
- Built in 1985
HOA Fees
- $300 Monthly HOA Fees
Parking
- 2 Car Attached Garage
- Parking Available
- Rear-Facing Garage
- Two Garage Doors
- Garage Door Opener
- Gated Parking
Interior Spaces
- 1,224 Sq Ft Home
- 3-Story Property
- Living Room with Fireplace
- Neighborhood Views
Bedrooms and Bathrooms
- 3 Bedrooms
- All Upper Level Bedrooms
Laundry
- Laundry Room
- Laundry in Garage
- Dryer
Outdoor Features
- In Ground Pool
- Exterior Lighting
Additional Features
- 1 Common Wall
- Central Heating and Cooling System
Listing and Financial Details
- Tax Lot 1
- Tax Tract Number 40638
- Assessor Parcel Number 8567009066
- $401 per year additional tax assessments
Community Details
Overview
- Front Yard Maintenance
- Master Insurance
- 20 Units
- Villa Monte Townhomes Association, Phone Number (626) 674-4407
- Maria HOA
- Maintained Community
Recreation
- Community Pool
Pet Policy
- Pets Allowed with Restrictions
Map
Home Values in the Area
Average Home Value in this Area
Tax History
| Year | Tax Paid | Tax Assessment Tax Assessment Total Assessment is a certain percentage of the fair market value that is determined by local assessors to be the total taxable value of land and additions on the property. | Land | Improvement |
|---|---|---|---|---|
| 2025 | $5,125 | $369,061 | $162,480 | $206,581 |
| 2024 | $5,125 | $361,826 | $159,295 | $202,531 |
| 2023 | $5,040 | $354,732 | $156,172 | $198,560 |
| 2022 | $4,845 | $347,777 | $153,110 | $194,667 |
| 2021 | $4,965 | $340,958 | $150,108 | $190,850 |
| 2019 | $4,811 | $330,847 | $145,656 | $185,191 |
| 2018 | $4,637 | $324,360 | $142,800 | $181,560 |
| 2016 | $4,398 | $321,771 | $188,626 | $133,145 |
| 2015 | $4,352 | $316,939 | $185,793 | $131,146 |
| 2014 | $4,259 | $310,732 | $182,154 | $128,578 |
Property History
| Date | Event | Price | List to Sale | Price per Sq Ft |
|---|---|---|---|---|
| 11/05/2025 11/05/25 | Price Changed | $510,000 | -1.9% | $417 / Sq Ft |
| 10/17/2025 10/17/25 | For Sale | $520,000 | -- | $425 / Sq Ft |
Purchase History
| Date | Type | Sale Price | Title Company |
|---|---|---|---|
| Grant Deed | -- | None Available | |
| Interfamily Deed Transfer | -- | None Available | |
| Grant Deed | $100,000 | None Available | |
| Grant Deed | -- | Continental Lawyers Title Co | |
| Grant Deed | $96,000 | Continental Lawyers Title Co | |
| Trustee Deed | $82,915 | First American Title Co |
Mortgage History
| Date | Status | Loan Amount | Loan Type |
|---|---|---|---|
| Previous Owner | $76,000 | No Value Available |
Source: California Regional Multiple Listing Service (CRMLS)
MLS Number: TR25241115
APN: 8567-009-066
- 11829 Ferris Rd Unit C
- 3457 Whistler Ave
- 11919 Deana St Unit B
- 11663 Sitka St Unit F
- 11670 Ferris Rd
- 4003 Penn Mar Ave Unit 6
- 12213 Deana St
- 11433 Stewart St
- 3733 Durfee Ave
- 4131 Cogswell Rd
- 11834 Kerrwood St
- 4025 Maxson Rd
- 12018 Kerrwood St
- 3452 Durfee Ave
- 3840 Durfee Ave
- 4042 Maxson Rd Unit B
- 11825 Basye St
- 3903 Gilman Rd
- Plan 1785 at Belcourt Place
- Plan 2088 at Belcourt Place
- 3711 Cogswell Rd Unit 111
- 3711 Cogswell Rd Unit 221
- 3711 Cogswell Rd Unit 304
- 3428 Whistler Ave
- 3627 Penn Mar Ave
- 11697 Ramona Blvd
- 12143 Ferris Rd
- 12132 Sitka St
- 3734 Peck Rd
- 3733 Durfee Ave Unit 7
- 3733 Durfee Ave Unit 8
- 4018 Penn Mar Ave Unit C
- 12526 Pinehurst St
- 12226 E Valley Blvd
- 11937 Magnolia St Unit 22
- 2826 Cogswell Rd Unit C
- 11120 Legion Loop
- 4276 Maxson Rd
- 11312 Frankmont St
- 11222 1/2 Concert St
