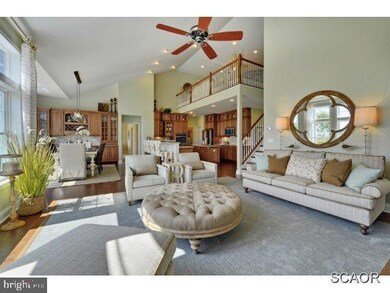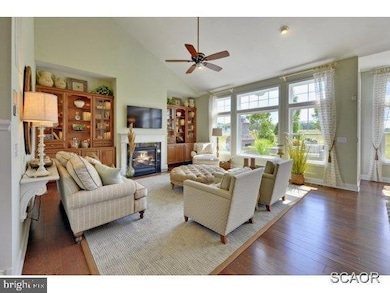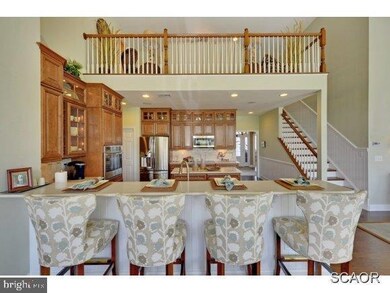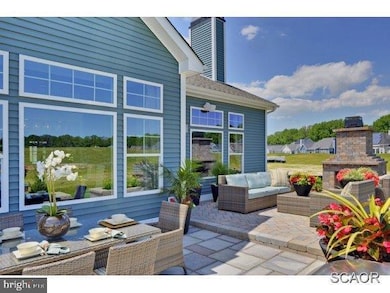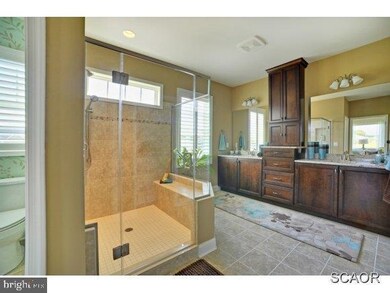
35516 Hedgerow Ln Rehoboth Beach, DE 19971
Highlights
- Fitness Center
- Gated Community
- Wood Flooring
- Rehoboth Elementary School Rated A
- Coastal Architecture
- Attic
About This Home
As of June 2015NEW HOME by Schell Bros! The Whimbrel:1-lvl living, 3BR,2BA w/11x13 Flex Rm/Office, 10'ceilings in living areas,tray ceiling in Master,granite,HW,tile,front porch. HOA Fee incl: comm amenities of large pool,clubhouse,tennis, Bball,fitness,lawn maint. PLUS AN EXTRA BONUS OF UP TO $5K UNTIL 12/21/14!
Last Agent to Sell the Property
Monument Sotheby's International Realty License #RA-0020621 Listed on: 12/15/2014

Home Details
Home Type
- Single Family
Est. Annual Taxes
- $2,102
Year Built
- Built in 2014
Lot Details
- 0.29 Acre Lot
- Landscaped
- Sprinkler System
HOA Fees
- $250 Monthly HOA Fees
Home Design
- Coastal Architecture
- Contemporary Architecture
- Architectural Shingle Roof
- Stone Siding
- Vinyl Siding
- Concrete Perimeter Foundation
- Stick Built Home
Interior Spaces
- 1,917 Sq Ft Home
- Property has 1 Level
- Insulated Windows
- Window Screens
- Insulated Doors
- Open Floorplan
- Living Room
- Dining Room
- Den
- Crawl Space
- Attic
Kitchen
- Breakfast Area or Nook
- Electric Oven or Range
- Self-Cleaning Oven
- Microwave
- Ice Maker
- Dishwasher
- Kitchen Island
- Disposal
Flooring
- Wood
- Carpet
- Tile or Brick
- Vinyl
Bedrooms and Bathrooms
- 3 Bedrooms
- En-Suite Primary Bedroom
- 2 Full Bathrooms
Laundry
- Laundry Room
- Washer and Dryer Hookup
Parking
- Attached Garage
- Garage Door Opener
- Driveway
- Off-Street Parking
Utilities
- Forced Air Heating and Cooling System
- Cooling System Utilizes Bottled Gas
- Heating System Uses Propane
- Vented Exhaust Fan
- Tankless Water Heater
Listing and Financial Details
- Assessor Parcel Number 334-18.00-777.00
Community Details
Overview
- Association fees include lawn maintenance
- Sawgrass At White Oak Creek Subdivision
Recreation
- Tennis Courts
- Community Basketball Court
- Fitness Center
- Community Pool
Additional Features
- Community Center
- Gated Community
Ownership History
Purchase Details
Purchase Details
Home Financials for this Owner
Home Financials are based on the most recent Mortgage that was taken out on this home.Purchase Details
Similar Homes in Rehoboth Beach, DE
Home Values in the Area
Average Home Value in this Area
Purchase History
| Date | Type | Sale Price | Title Company |
|---|---|---|---|
| Deed | -- | None Listed On Document | |
| Deed | $527,781 | None Available | |
| Interfamily Deed Transfer | -- | -- |
Property History
| Date | Event | Price | Change | Sq Ft Price |
|---|---|---|---|---|
| 06/10/2025 06/10/25 | Price Changed | $849,000 | -2.4% | $301 / Sq Ft |
| 05/29/2025 05/29/25 | For Sale | $870,000 | +64.8% | $309 / Sq Ft |
| 06/24/2015 06/24/15 | Sold | $527,781 | +22.8% | $275 / Sq Ft |
| 12/15/2014 12/15/14 | Pending | -- | -- | -- |
| 12/15/2014 12/15/14 | For Sale | $429,900 | -- | $224 / Sq Ft |
Tax History Compared to Growth
Tax History
| Year | Tax Paid | Tax Assessment Tax Assessment Total Assessment is a certain percentage of the fair market value that is determined by local assessors to be the total taxable value of land and additions on the property. | Land | Improvement |
|---|---|---|---|---|
| 2024 | $2,102 | $41,300 | $6,750 | $34,550 |
| 2023 | $2,100 | $41,300 | $6,750 | $34,550 |
| 2022 | $2,027 | $41,300 | $6,750 | $34,550 |
| 2021 | $2,008 | $41,300 | $6,750 | $34,550 |
| 2020 | $2,002 | $41,300 | $6,750 | $34,550 |
| 2019 | $2,005 | $41,300 | $6,750 | $34,550 |
| 2018 | $1,814 | $41,300 | $0 | $0 |
| 2017 | $1,737 | $41,300 | $0 | $0 |
| 2016 | $1,650 | $41,300 | $0 | $0 |
| 2015 | $1,576 | $41,300 | $0 | $0 |
| 2014 | $256 | $6,750 | $0 | $0 |
Agents Affiliated with this Home
-

Seller's Agent in 2025
Donna Whiteside
BHHS PenFed (actual)
(302) 381-4871
19 in this area
81 Total Sales
-

Seller's Agent in 2015
Brian Barrows
OCEAN ATLANTIC SOTHEBYS
(302) 228-0204
137 in this area
385 Total Sales
-

Seller Co-Listing Agent in 2015
Jennifer Barrows
OCEAN ATLANTIC SOTHEBYS
(302) 841-9505
105 in this area
244 Total Sales
-

Buyer's Agent in 2015
LINDA BOVA
SEA BOVA ASSOCIATES INC.
(302) 542-4197
166 in this area
410 Total Sales
Map
Source: Bright MLS
MLS Number: 1000987732
APN: 334-18.00-777.00
- 35518 Betsy Ross Blvd
- 35516 Betsy Ross Blvd
- 13 Wauwinet Ct
- 19 Wauwinet Ct
- 20785 Rodney Dr
- 8 Curlew Ct
- 7 Fairway Dr
- 35813 Benjamin Rush Dr Unit 201
- 24012 Stephan Decatur Dr
- Lot 190 Stephen Decatur Dr
- 35592 Goff St
- 5 Michael Ct
- 21 Winchelsea Ct
- 19773 Old Landing Rd
- 35517 Bonaire Dr
- 17044 Taramac Dr
- 17 Club House Dr
- 20815 Elias Boudinot Dr
- 110 Landing Dr
- 53 Kings Creek Cir

