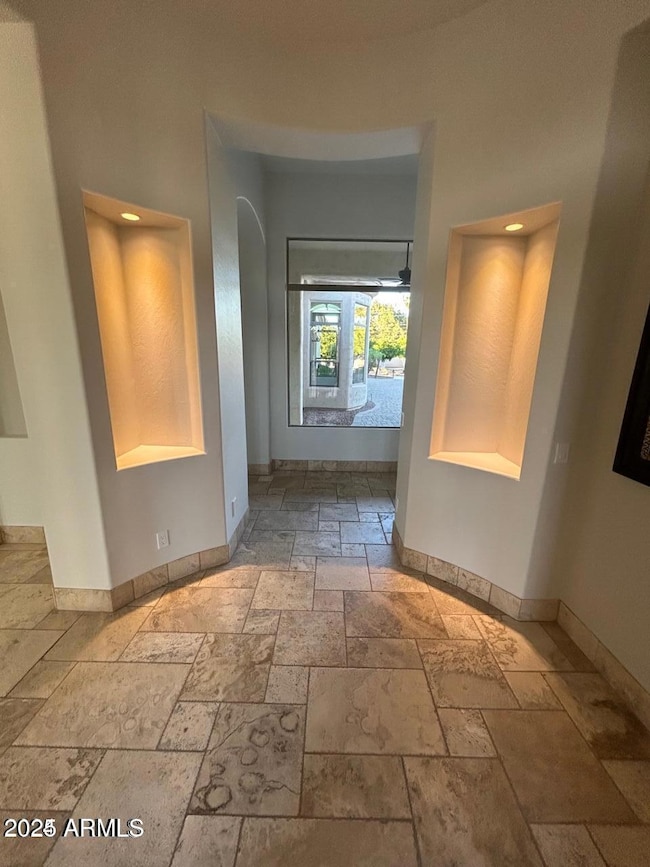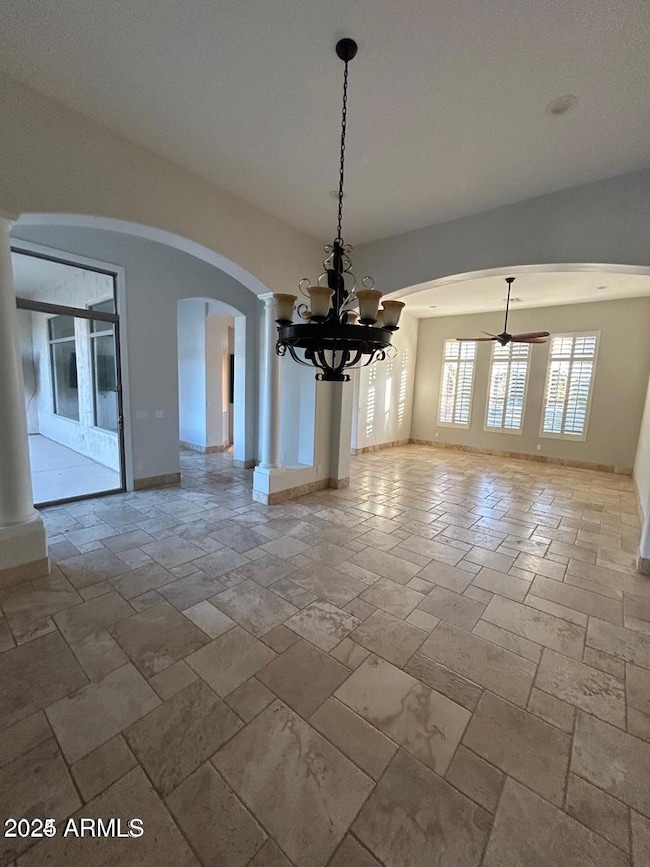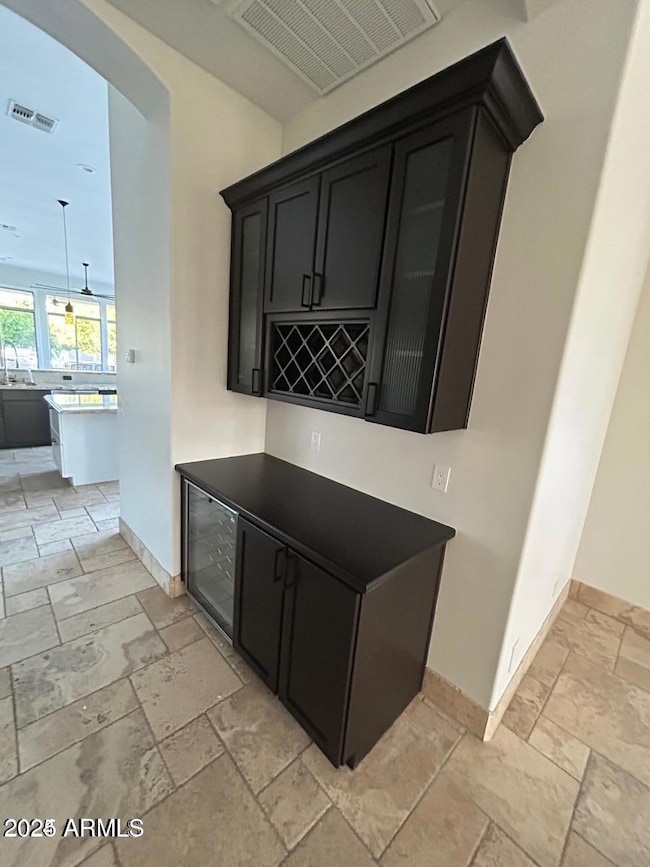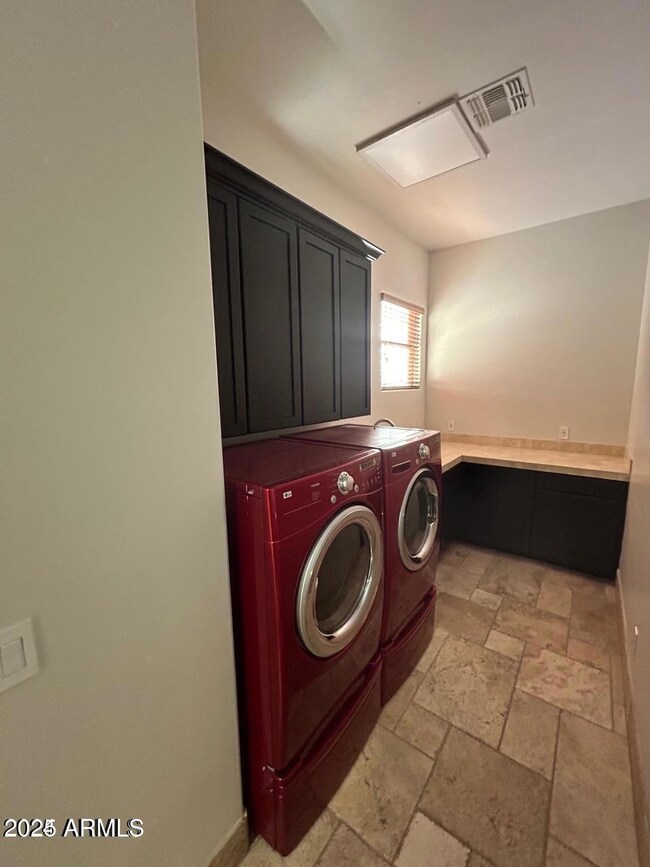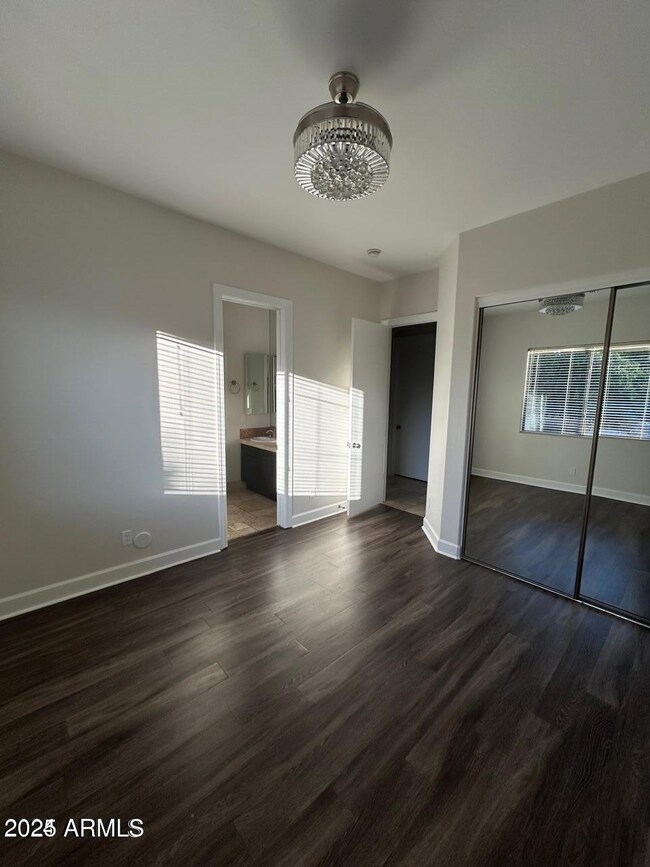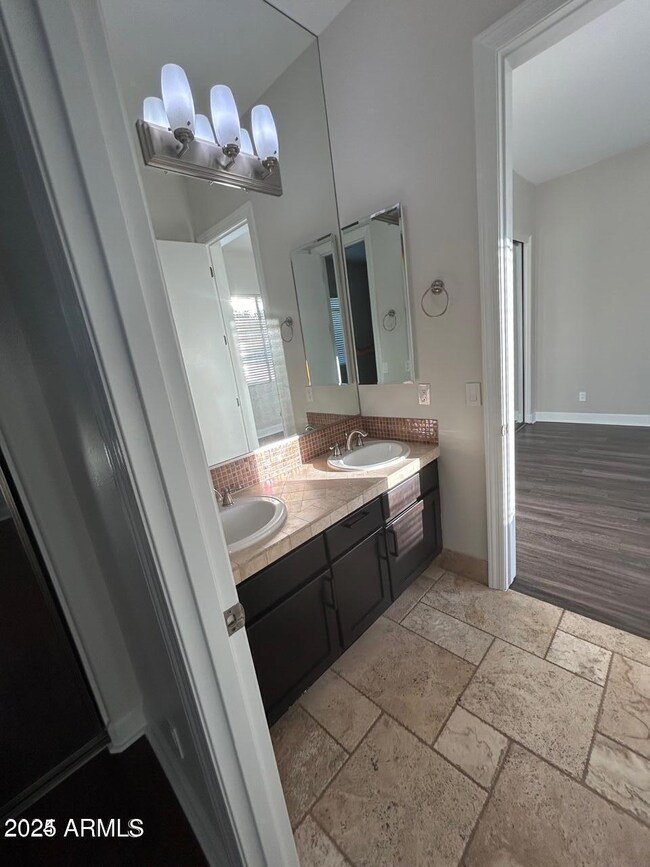3552 E Jaeger Cir Mesa, AZ 85213
Citrus NeighborhoodHighlights
- Play Pool
- RV Gated
- Granite Countertops
- Hale Elementary School Rated A-
- Fireplace in Primary Bedroom
- Covered Patio or Porch
About This Home
This home situated in the exclusive gated community of Arboleda on 1.24 acres has everything the entertainer, executive, and large family would need. For the entertainer and family, this smooth flowing floor plan and spacious dining and living areas allow you to move from room to room with ease during a cocktail party or Thanksgiving day family gathering. The kitchen is fully outfitted with high end stainless appliances, granite, and butlers pantry. In the back yard, you may as well charge admission for the beautiful resort like patios, pool and spa, and outdoor kitchen. Lets not forget about the private office for the executive. And ladies, this master closet is HUGE
Home Details
Home Type
- Single Family
Year Built
- Built in 2004
Lot Details
- 1.24 Acre Lot
- Desert faces the front of the property
- Cul-De-Sac
- Block Wall Fence
- Front and Back Yard Sprinklers
Parking
- 3 Car Garage
- RV Gated
Home Design
- Wood Frame Construction
- Tile Roof
- Stucco
Interior Spaces
- 4,736 Sq Ft Home
- 1-Story Property
- Gas Fireplace
- Family Room with Fireplace
- 2 Fireplaces
- Washer Hookup
Kitchen
- Kitchen Island
- Granite Countertops
Bedrooms and Bathrooms
- 5 Bedrooms
- Fireplace in Primary Bedroom
- Primary Bathroom is a Full Bathroom
- 6.5 Bathrooms
- Double Vanity
- Bathtub With Separate Shower Stall
Outdoor Features
- Play Pool
- Covered Patio or Porch
- Built-In Barbecue
Schools
- Hale Elementary School
- Stapley Junior High School
- Mountain View High School
Utilities
- Central Air
- Heating System Uses Natural Gas
- Water Softener
Community Details
- Property has a Home Owners Association
- Aam Llc Association, Phone Number (602) 957-9191
- Arboleda Unit 1 Subdivision
Listing and Financial Details
- Property Available on 11/15/25
- 12-Month Minimum Lease Term
- Tax Lot 46
- Assessor Parcel Number 141-13-066
Map
Property History
| Date | Event | Price | List to Sale | Price per Sq Ft | Prior Sale |
|---|---|---|---|---|---|
| 12/20/2025 12/20/25 | Price Changed | $7,950 | -16.3% | $2 / Sq Ft | |
| 11/04/2025 11/04/25 | For Rent | $9,500 | 0.0% | -- | |
| 10/09/2013 10/09/13 | Sold | $700,000 | -6.7% | $148 / Sq Ft | View Prior Sale |
| 09/12/2013 09/12/13 | Price Changed | $749,900 | -1.3% | $158 / Sq Ft | |
| 08/27/2013 08/27/13 | Price Changed | $760,000 | -4.9% | $160 / Sq Ft | |
| 08/02/2013 08/02/13 | For Sale | $799,000 | -- | $169 / Sq Ft |
Source: Arizona Regional Multiple Listing Service (ARMLS)
MLS Number: 6942447
APN: 141-13-066
- 3710 E Julep St
- 3446 E Knoll St
- 3819 E Ivyglen St
- 2005 N Pomelo
- 3134 E Mckellips Rd Unit 136
- 2251 N 32nd St Unit 27
- 3059 E Knoll St
- 3041 E Backus Rd
- 3950 E Mclellan Rd Unit 3
- 4010 E Leland St
- 3060 E Hope St
- 4042 E Hope St
- 4064 E Hale Cir
- 2440 N Maple
- 4041 E Hermosa Vista Dr
- 4222 E Mclellan Cir Unit 15
- 3831 E Huber St
- 3531 E Norwood Cir
- 1449 N Los Alamos
- 3121 E Gary St
- 3419 E June Cir Unit I
- 3134 E Mckellips Rd
- 2650 E Mckellips Rd Unit 105
- 2650 E Mckellips Rd Unit 108
- 2650 E Mckellips Rd Unit 211
- 2848 E Brown Rd
- 2601 E Mckellips Rd
- 1330 N Parkcrest Cir
- 1314 N Parkcrest Cir
- 4544 E Grandview St
- 2560 N Lindsay Rd
- 4551 E Gary St
- 4559 E Gary St
- 2431 E Laurel St Unit ID1370181P
- 4725 E Brown Rd
- 4725 E Brown Rd Unit 22
- 4837 E Grandview St
- 3320 E University Dr
- 2060 E Lockwood St
- 2823 E Presidio St

