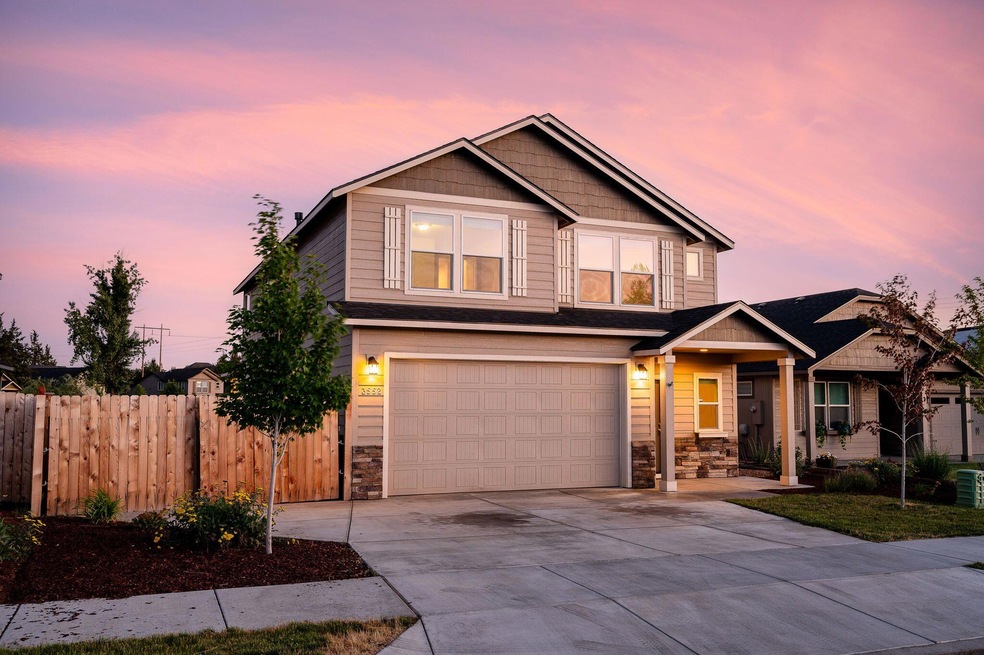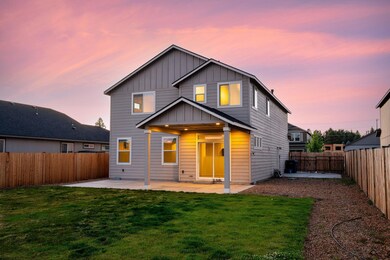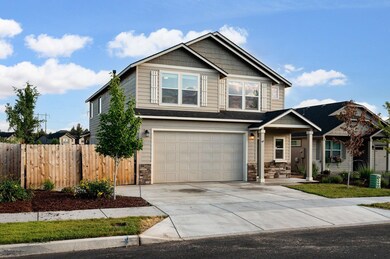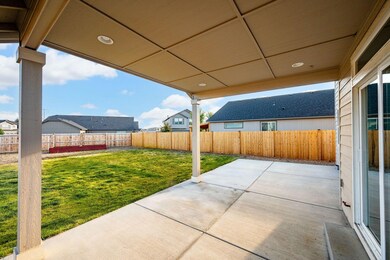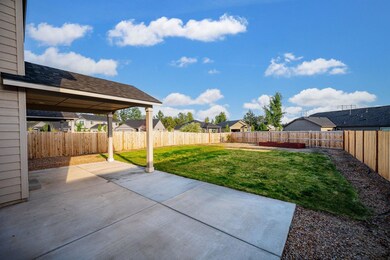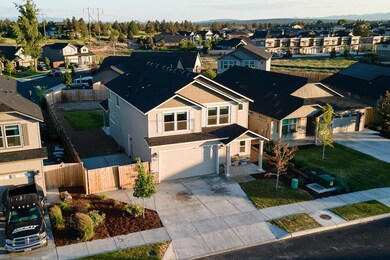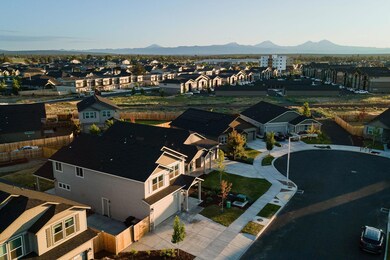
3552 SW Antelope Ct Redmond, OR 97756
Highlights
- RV Access or Parking
- Craftsman Architecture
- Great Room with Fireplace
- Sage Elementary School Rated A-
- Vaulted Ceiling
- Mud Room
About This Home
As of August 2023Welcome to your dream home in Redmond, Oregon! This stunning 2,250 sq ft property boasts 2 levels of spacious living, with 4 bedrooms and 2.5 bathrooms. The huge yard provides endless possibilities for outdoor activities and entertaining guests. Plus, with RV parking, bring along your adventure companion hassle-free. Ideally located just a 20-minute drive from Bend, Oregon, this home offers the perfect balance of tranquility and accessibility. Step inside to an open concept floorplan, highlighted by 9-foot plated ceilings and a cozy fireplace, creating an atmosphere that is both inviting and impressive. The large kitchen is a chef's paradise, equipped with modern appliances and ample counter space for culinary creations. Wide hallways lead to the generously sized bedrooms, offering comfort and privacy for the whole family. Don't miss your chance to experience the charm and convenience of this amazing home. Schedule your showing today! 10k in sellers concessions for closing costs.
Last Agent to Sell the Property
Nexus 360 Realty License #201225160 Listed on: 07/05/2023
Last Buyer's Agent
Reece Madison
Engel & Voelkers Bend License #950600190
Home Details
Home Type
- Single Family
Est. Annual Taxes
- $3,370
Year Built
- Built in 2020
Lot Details
- 7,841 Sq Ft Lot
- Fenced
- Landscaped
- Front and Back Yard Sprinklers
- Property is zoned R4, R4
HOA Fees
- $54 Monthly HOA Fees
Parking
- 2 Car Attached Garage
- Driveway
- RV Access or Parking
Home Design
- Craftsman Architecture
- Stem Wall Foundation
- Frame Construction
- Asphalt Roof
- Double Stud Wall
Interior Spaces
- 2,250 Sq Ft Home
- 2-Story Property
- Vaulted Ceiling
- Ceiling Fan
- Double Pane Windows
- Mud Room
- Great Room with Fireplace
- Den with Fireplace
- Laundry Room
Kitchen
- Eat-In Kitchen
- Oven
- Range
- Microwave
- Dishwasher
- Laminate Countertops
- Disposal
Flooring
- Carpet
- Vinyl
Bedrooms and Bathrooms
- 4 Bedrooms
- Linen Closet
- Walk-In Closet
- Double Vanity
- Soaking Tub
Home Security
- Carbon Monoxide Detectors
- Fire and Smoke Detector
Outdoor Features
- Patio
Schools
- Sage Elementary School
- Obsidian Middle School
- Ridgeview High School
Utilities
- Forced Air Heating and Cooling System
- Heating System Uses Natural Gas
Community Details
- Village At Ridgeview Subdivision
- The community has rules related to covenants, conditions, and restrictions
Listing and Financial Details
- Tax Lot 28
- Assessor Parcel Number 281191
Ownership History
Purchase Details
Home Financials for this Owner
Home Financials are based on the most recent Mortgage that was taken out on this home.Purchase Details
Home Financials for this Owner
Home Financials are based on the most recent Mortgage that was taken out on this home.Purchase Details
Home Financials for this Owner
Home Financials are based on the most recent Mortgage that was taken out on this home.Purchase Details
Home Financials for this Owner
Home Financials are based on the most recent Mortgage that was taken out on this home.Similar Homes in Redmond, OR
Home Values in the Area
Average Home Value in this Area
Purchase History
| Date | Type | Sale Price | Title Company |
|---|---|---|---|
| Warranty Deed | $525,000 | Western Title | |
| Quit Claim Deed | -- | Amerititle | |
| Warranty Deed | $338,615 | Western Title | |
| Warranty Deed | $338,615 | Western Title & Escrow |
Mortgage History
| Date | Status | Loan Amount | Loan Type |
|---|---|---|---|
| Open | $145,827 | New Conventional | |
| Previous Owner | $386,750 | Credit Line Revolving | |
| Previous Owner | $292,858 | FHA | |
| Previous Owner | $292,858 | FHA | |
| Previous Owner | $292,858 | FHA |
Property History
| Date | Event | Price | Change | Sq Ft Price |
|---|---|---|---|---|
| 08/18/2023 08/18/23 | Sold | $525,000 | -4.5% | $233 / Sq Ft |
| 07/20/2023 07/20/23 | Pending | -- | -- | -- |
| 07/04/2023 07/04/23 | For Sale | $550,000 | +62.4% | $244 / Sq Ft |
| 10/14/2020 10/14/20 | Sold | $338,615 | +1.5% | $150 / Sq Ft |
| 03/21/2020 03/21/20 | Pending | -- | -- | -- |
| 03/21/2020 03/21/20 | For Sale | $333,694 | -- | $148 / Sq Ft |
Tax History Compared to Growth
Tax History
| Year | Tax Paid | Tax Assessment Tax Assessment Total Assessment is a certain percentage of the fair market value that is determined by local assessors to be the total taxable value of land and additions on the property. | Land | Improvement |
|---|---|---|---|---|
| 2024 | $3,760 | $186,600 | -- | -- |
| 2023 | $3,596 | $181,170 | $0 | $0 |
| 2022 | $3,269 | $170,780 | $0 | $0 |
| 2021 | $3,161 | $5,884 | $0 | $0 |
| 2020 | $107 | $5,884 | $0 | $0 |
Agents Affiliated with this Home
-
Donnie Eggers
D
Seller's Agent in 2023
Donnie Eggers
Nexus 360 Realty
(541) 610-5063
104 Total Sales
-
Jesse Buckley
J
Seller Co-Listing Agent in 2023
Jesse Buckley
Nexus 360 Realty
(541) 350-4404
75 Total Sales
-
R
Buyer's Agent in 2023
Reece Madison
Engel & Voelkers Bend
-
E
Seller's Agent in 2020
Erica Endicott
New Home Star Oregon, LLC
Map
Source: Oregon Datashare
MLS Number: 220167254
APN: 281191
- 4199 SW 34th St
- 4283 SW 34th St
- 3606 SW Badger Ave
- 4415 SW Ben Hogan Dr
- 3690 SW Badger Ct
- 3730 SW Badger Ct
- 3810 SW 30th Ct
- 3709 SW Coyote Place
- 4287 SW 39th St Unit Lot 151
- 4534 SW 37th St
- 4275 SW 39th St Unit Lot 150
- 3789 SW Coyote Place
- 4263 SW 39th St Unit Lot 149
- 4233 SW 39th St Unit Lot 147
- 3876 SW Coyote Ln
- 4110 SW 40th St
- 4649 SW 36th St
- 3721 SW Tommy Armour Ln
- 3736 SW Tommy Armour Ln
- 4422 S Highway 97
