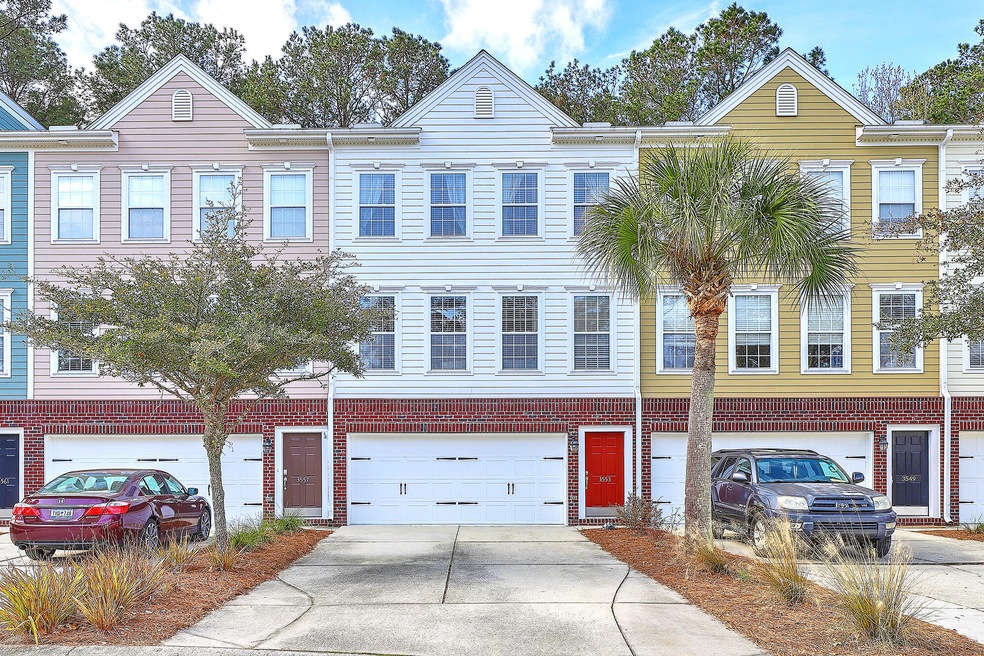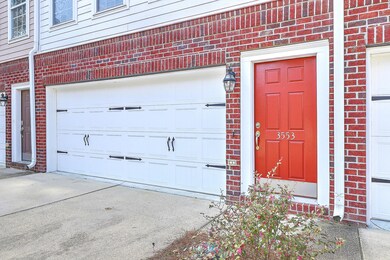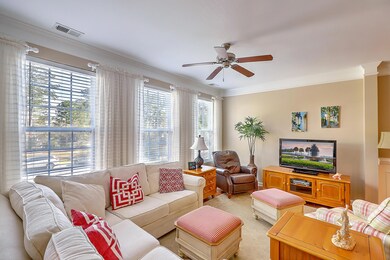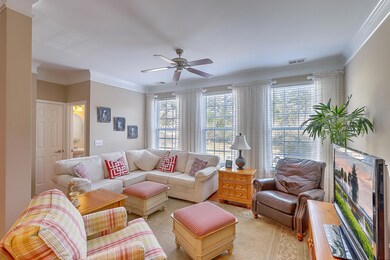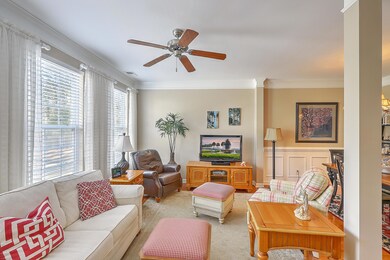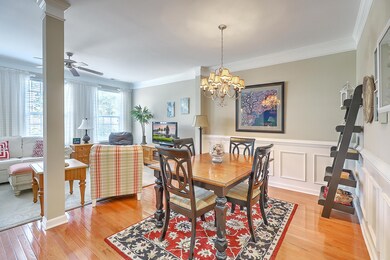
3553 Claremont St Mount Pleasant, SC 29466
Park West NeighborhoodEstimated Value: $534,000 - $602,000
Highlights
- Fitness Center
- Clubhouse
- Wooded Lot
- Charles Pinckney Elementary School Rated A
- Pond
- Wood Flooring
About This Home
As of May 2022A very rare opportunity to purchase a fully renovated Kensington Townhome w/4th bedroom ensuite and it's own separate entrance! Perfect for a mother-in-law suite as it sits at ground level! Enjoy sitting on any of the 3 porches overlooking a quiet wooded protected area. This home has been renovated and updated with very special features, including: Full kitchen reno w/quartzite counters, tile backsplash, farm style sink and all appliances. HVAC Main unit replaced in 2021 and lower unit in 2020. Full Master bathroom reno in 2021. Two toilets upgraded in 2020. Too good to be true? Roof replaced 2018! Beautiful hard woods in the main living area. Eat-in kitchen as well as a ''den'' area off the kitchen! Large living room w/half bath. Master BR ensuite w/ large walk-in closet & private porch.Newly renovated master bathroom w/double vanities, separate shower and soaking tub! Two bedrooms share a full bathroom. Laundry room easily accessible and roomy. Heat pump unit downstairs and Gas heat upstairs. Sellers obtained insurance credits for Green Energy appliances. HOA includes maintenance of common areas, ponds, landscaping/irrigation, exterior bldg insurance and maintenance.Enjoy all of what Park West has to offer! Amenity center includes 2 pools, tennis courts, playgrounds and volleyball court. Park West was designed to have schools, shopping, parks, banking, restaurants, etc....all within it's boundary! Short drive to beaches, shopping and restaurants! Blue Ribbon Mt Pleasant school district too!
Sellers will consider selling some furniture. If you see something you like, please inquire.
Home Details
Home Type
- Single Family
Est. Annual Taxes
- $1,088
Year Built
- Built in 2007
Lot Details
- 3,485 Sq Ft Lot
- Cul-De-Sac
- Level Lot
- Wooded Lot
HOA Fees
- $44 Monthly HOA Fees
Parking
- 2 Car Garage
- Garage Door Opener
Home Design
- Slab Foundation
- Architectural Shingle Roof
- Cement Siding
Interior Spaces
- 2,270 Sq Ft Home
- 3-Story Property
- Smooth Ceilings
- High Ceiling
- Ceiling Fan
- Entrance Foyer
- Family Room
- Formal Dining Room
- Wood Flooring
- Laundry Room
Kitchen
- Eat-In Kitchen
- Dishwasher
- ENERGY STAR Qualified Appliances
- Kitchen Island
Bedrooms and Bathrooms
- 4 Bedrooms
- Walk-In Closet
- In-Law or Guest Suite
Eco-Friendly Details
- Energy-Efficient HVAC
- Ventilation
Outdoor Features
- Pond
- Balcony
- Covered patio or porch
Schools
- Charles Pinckney Elementary School
- Cario Middle School
- Wando High School
Utilities
- Central Air
- Heat Pump System
Community Details
Overview
- Front Yard Maintenance
- Park West Subdivision
Amenities
- Clubhouse
Recreation
- Tennis Courts
- Fitness Center
- Community Pool
- Park
- Dog Park
- Trails
Ownership History
Purchase Details
Home Financials for this Owner
Home Financials are based on the most recent Mortgage that was taken out on this home.Purchase Details
Purchase Details
Similar Homes in Mount Pleasant, SC
Home Values in the Area
Average Home Value in this Area
Purchase History
| Date | Buyer | Sale Price | Title Company |
|---|---|---|---|
| Obrien Chris Andrew | $469,000 | None Listed On Document | |
| Watson David C | $289,990 | None Available | |
| Lennar Carolinas Llc | $630,000 | None Available |
Mortgage History
| Date | Status | Borrower | Loan Amount |
|---|---|---|---|
| Open | Obrien Chris Andrew | $440,500 | |
| Previous Owner | Watson David C | $160,000 | |
| Previous Owner | Watson David C | $150,000 | |
| Previous Owner | Watson David C | $25,000 | |
| Previous Owner | Watson David C | $174,000 |
Property History
| Date | Event | Price | Change | Sq Ft Price |
|---|---|---|---|---|
| 05/13/2022 05/13/22 | Sold | $469,000 | +4.2% | $207 / Sq Ft |
| 03/05/2022 03/05/22 | Pending | -- | -- | -- |
| 03/03/2022 03/03/22 | For Sale | $449,900 | -- | $198 / Sq Ft |
Tax History Compared to Growth
Tax History
| Year | Tax Paid | Tax Assessment Tax Assessment Total Assessment is a certain percentage of the fair market value that is determined by local assessors to be the total taxable value of land and additions on the property. | Land | Improvement |
|---|---|---|---|---|
| 2023 | $1,961 | $19,400 | $0 | $0 |
| 2022 | $998 | $9,910 | $0 | $0 |
| 2021 | $1,088 | $9,910 | $0 | $0 |
| 2020 | $1,122 | $9,910 | $0 | $0 |
| 2019 | $988 | $8,610 | $0 | $0 |
| 2017 | $975 | $8,610 | $0 | $0 |
| 2016 | $932 | $8,610 | $0 | $0 |
| 2015 | $971 | $8,610 | $0 | $0 |
| 2014 | $834 | $0 | $0 | $0 |
| 2011 | -- | $0 | $0 | $0 |
Agents Affiliated with this Home
-
Mary Riley

Seller's Agent in 2022
Mary Riley
Century 21 Properties Plus
(843) 856-0021
4 in this area
100 Total Sales
-
Dale Brown
D
Buyer's Agent in 2022
Dale Brown
Realty ONE Group Coastal
(843) 324-8522
1 in this area
30 Total Sales
Map
Source: CHS Regional MLS
MLS Number: 22005248
APN: 594-13-00-170
- 3517 Claremont St
- 3447 Claremont St
- 1833 Hubbell Dr
- 3805 Adrian Way
- 3547 Holmgren St
- 1531 Capel St
- 1776 W Canning Dr
- 1535 Capel St
- 1883 Hall Point Rd
- 2064 Promenade Ct
- 1945 Hubbell Dr
- 2013 Grey Marsh Rd
- 287 Commonwealth Rd
- 3017 Ashburton Way
- 2217 Beckenham Dr
- 314 Commonwealth Rd
- 2296 Beckenham Dr
- 3600 Henrietta Hartford Rd
- 3336 Toomer Kiln Cir
- 3500 Maplewood Ln
- 3553 Claremont St
- 3549 Claremont St
- 3557 Claremont St
- 3545 Claremont St
- 3561 Claremont St
- 3541 Claremont St
- 3537 Claremont St
- 3533 Claremont St
- 3529 Claremont St
- 3525 Claremont St
- 1717 Alan Brooke Dr
- 1713 Alan Brooke Dr
- 3528 Claremont St
- 1721 Alan Brooke Dr
- 1705 Alan Brooke Dr
- 3524 Claremont St
- 3521 Claremont St
- 3520 Claremont St
- 1701 Alan Brooke Dr
- 3513 Claremont St
