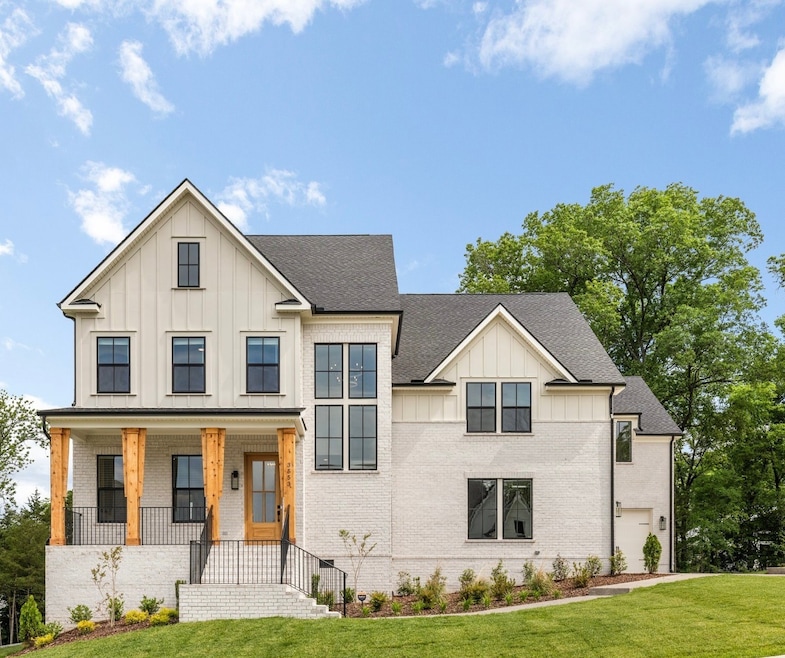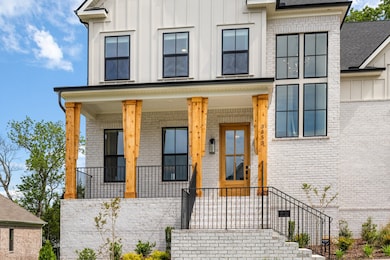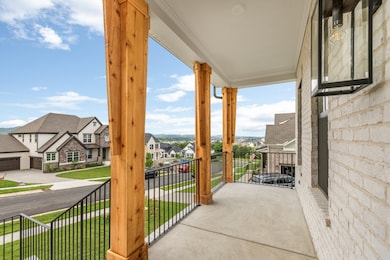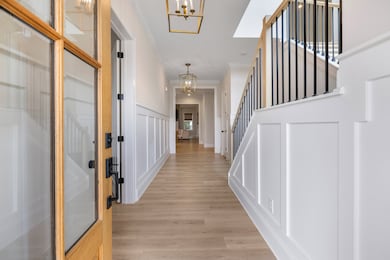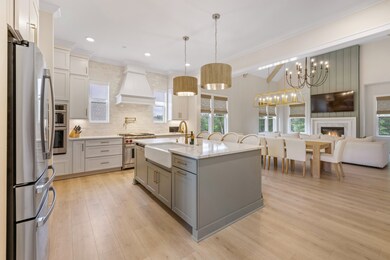
3553 Josephine Way Nolensville, TN 37135
Estimated payment $8,623/month
Highlights
- Deck
- Wooded Lot
- Double Oven
- Nolensville Elementary School Rated A
- 2 Fireplaces
- Walk-In Closet
About This Home
At the end of a quiet street in Nolensville’s premiere community of Annecy, 3553 Josephine Way is a newly completed, thoughtfully designed home built for both comfort and connection. With 5 bedrooms, 5 full baths, and 2 half baths spread across over 4,200 sqft, there’s room here for everyone and everything. The heart of the home is a stunning great room with soaring ceilings, natural wood detailing, wired for surround sound and custom details that offer both beauty and functionality. The kitchen features carefully selected finishes and fixtures that feel perfectly tailored to the space including a Wolf range with pot filler, ceiling height cabinets and oversized walk-in pantry. From the custom designed office, cohesive lighting throughout, to the built out drop zone and extra refrigerator in the laundry room, every detail has been intentionally chosen to elevate everyday living. Upstairs, you’ll find a grand great room perfect for the kids playroom or a movie theater right in your home. Soaring windows let natural light flow throughout the home while providing stunning views of the Tennessee hills and the tree-lined backyard is the perfect setting for private relaxation next to the gas fireplace on your back porch. The garage is set up for a home gym in one bay and also includes an EV charging outlet. Set in a cul-de-sac with warm, welcoming neighbors and access to community amenities, this home offers the best of both worlds: peaceful seclusion and neighborhood charm all without the wait of new construction.
Listing Agent
Real Broker Brokerage Phone: 6154956236 License #337933 Listed on: 05/22/2025

Open House Schedule
-
Sunday, June 01, 20252:00 to 4:00 pm6/1/2025 2:00:00 PM +00:006/1/2025 4:00:00 PM +00:00Add to Calendar
Home Details
Home Type
- Single Family
Est. Annual Taxes
- $1,004
Year Built
- Built in 2024
Lot Details
- 0.35 Acre Lot
- Wooded Lot
HOA Fees
- $100 Monthly HOA Fees
Parking
- 3 Car Garage
Home Design
- Brick Exterior Construction
Interior Spaces
- 4,231 Sq Ft Home
- Property has 2 Levels
- 2 Fireplaces
- Gas Fireplace
- Interior Storage Closet
- Crawl Space
Kitchen
- Double Oven
- Microwave
- Ice Maker
- Dishwasher
- Disposal
Flooring
- Carpet
- Laminate
- Tile
Bedrooms and Bathrooms
- 5 Bedrooms | 2 Main Level Bedrooms
- Walk-In Closet
Outdoor Features
- Deck
- Patio
Schools
- Nolensville Elementary School
- Mill Creek Middle School
- Nolensville High School
Utilities
- Cooling Available
- Central Heating
Community Details
- $900 One-Time Secondary Association Fee
- Annecy Ph3c Subdivision
Listing and Financial Details
- Assessor Parcel Number 094058F C 01300 00017058C
Map
Home Values in the Area
Average Home Value in this Area
Tax History
| Year | Tax Paid | Tax Assessment Tax Assessment Total Assessment is a certain percentage of the fair market value that is determined by local assessors to be the total taxable value of land and additions on the property. | Land | Improvement |
|---|---|---|---|---|
| 2024 | $1,003 | $46,250 | $46,250 | -- |
| 2023 | -- | -- | -- | -- |
Property History
| Date | Event | Price | Change | Sq Ft Price |
|---|---|---|---|---|
| 05/22/2025 05/22/25 | For Sale | $1,590,000 | +8.1% | $376 / Sq Ft |
| 12/30/2024 12/30/24 | Pending | -- | -- | -- |
| 12/27/2024 12/27/24 | For Sale | $1,470,869 | -- | $348 / Sq Ft |
Similar Homes in Nolensville, TN
Source: Realtracs
MLS Number: 2886158
APN: 058F-C-013.00-000
- 1005 Annecy Pkwy
- 1017 Annecy Pkwy
- 1016 Annecy Pkwy
- 2370C Rocky Fork Rd
- 4610 Genevieve Leigh Dr
- 4638 Genevieve Leigh Dr
- 4642 Genevieve Leigh Dr
- 2195 Broadway St
- 4633 Genevieve Leigh Dr
- 1040 Annecy Pkwy
- 1109 Angela Ann Ct
- 1049 Annecy Pkwy
- 1053 Annecy Pkwy
- 3540 Josephine Way
- 2553 Carmine St
- 4630 Genevieve Leigh Dr
- 2370 Broadway St
- 1048 Annecy Pkwy
- 1037 Annecy Pkwy
- 3009 Canal St
