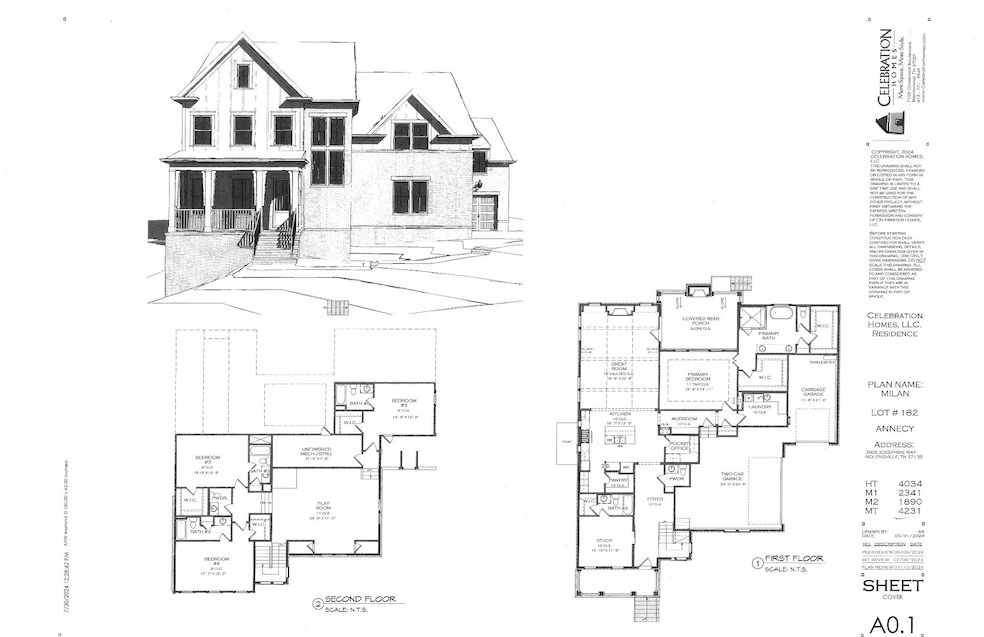
3553 Josephine Way Nolensville, TN 37135
Highlights
- 33 Acre Lot
- Deck
- Community Pool
- Nolensville Elementary School Rated A
- 2 Fireplaces
- <<doubleOvenToken>>
About This Home
As of January 2025Sold prior to construction
Last Agent to Sell the Property
Celebration Homes Brokerage Phone: 6155685075 License # 227133 Listed on: 12/27/2024
Home Details
Home Type
- Single Family
Est. Annual Taxes
- $7,000
Year Built
- Built in 2024
Lot Details
- 33 Acre Lot
HOA Fees
- $100 Monthly HOA Fees
Parking
- 3 Car Garage
Home Design
- Brick Exterior Construction
- Shingle Roof
Interior Spaces
- 4,231 Sq Ft Home
- Property has 2 Levels
- 2 Fireplaces
- Crawl Space
Kitchen
- <<doubleOvenToken>>
- <<microwave>>
- Dishwasher
- Disposal
Flooring
- Carpet
- Laminate
- Tile
Bedrooms and Bathrooms
- 5 Bedrooms | 2 Main Level Bedrooms
Outdoor Features
- Deck
- Porch
Schools
- Nolensville Elementary School
- Mill Creek Middle School
- Nolensville High School
Utilities
- Cooling Available
- Central Heating
- Underground Utilities
Listing and Financial Details
- Tax Lot 182
Community Details
Overview
- $900 One-Time Secondary Association Fee
- Annecy Subdivision
Recreation
- Community Pool
Similar Homes in Nolensville, TN
Home Values in the Area
Average Home Value in this Area
Property History
| Date | Event | Price | Change | Sq Ft Price |
|---|---|---|---|---|
| 06/25/2025 06/25/25 | Price Changed | $1,549,990 | -2.5% | $366 / Sq Ft |
| 05/22/2025 05/22/25 | For Sale | $1,590,000 | +9.6% | $376 / Sq Ft |
| 01/17/2025 01/17/25 | Sold | $1,450,869 | -1.4% | $343 / Sq Ft |
| 12/30/2024 12/30/24 | Pending | -- | -- | -- |
| 12/27/2024 12/27/24 | For Sale | $1,470,869 | -- | $348 / Sq Ft |
Tax History Compared to Growth
Tax History
| Year | Tax Paid | Tax Assessment Tax Assessment Total Assessment is a certain percentage of the fair market value that is determined by local assessors to be the total taxable value of land and additions on the property. | Land | Improvement |
|---|---|---|---|---|
| 2024 | $1,003 | $46,250 | $46,250 | -- |
| 2023 | -- | -- | -- | -- |
Agents Affiliated with this Home
-
Kyle Wallace

Seller's Agent in 2025
Kyle Wallace
Real Broker
(615) 495-6236
8 in this area
268 Total Sales
-
Ed Rainey
E
Seller's Agent in 2025
Ed Rainey
Celebration Homes
(615) 568-5075
27 in this area
65 Total Sales
-
Jennifer (Jen) McDow
J
Seller Co-Listing Agent in 2025
Jennifer (Jen) McDow
Real Broker
(615) 400-6996
1 in this area
50 Total Sales
Map
Source: Realtracs
MLS Number: 2772721
APN: 058F-C-013.00-000
- 1005 Annecy Pkwy
- 1017 Annecy Pkwy
- 1016 Annecy Pkwy
- 4610 Genevieve Leigh Dr
- 2195 Broadway St
- 4633 Genevieve Leigh Dr
- 1116 Angela Ann Ct
- 1049 Annecy Pkwy
- 1053 Annecy Pkwy
- 3540 Josephine Way
- 3536 Josephine Way
- 2553 Carmine St
- 2370 Broadway St
- 1048 Annecy Pkwy
- 1037 Annecy Pkwy
- 3009 Canal St
- 2162 Grand St
- 1100 Annecy Pkwy
- 2681 York Rd
- 8948 Rocky Fork Rd
