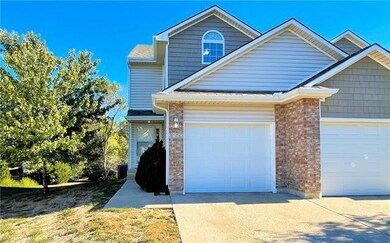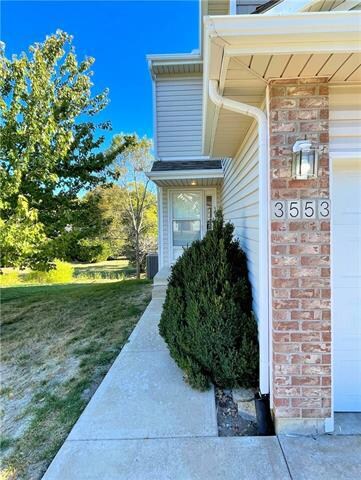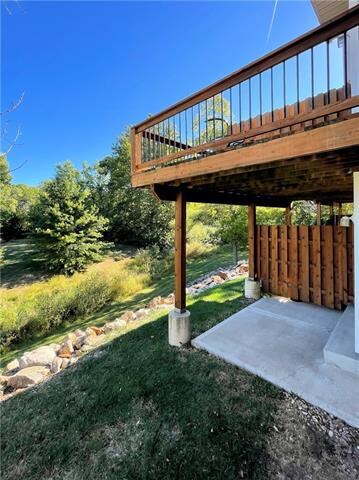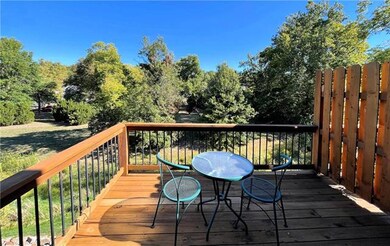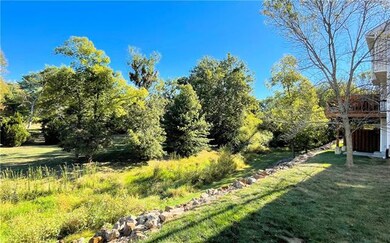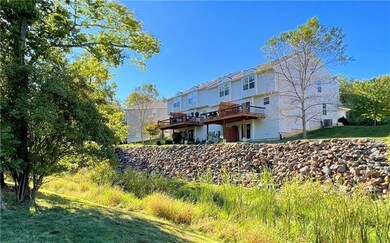
3553 NE Austin Dr Lees Summit, MO 64064
Chapel Ridge NeighborhoodHighlights
- Deck
- Vaulted Ceiling
- Corner Lot
- Chapel Lakes Elementary School Rated A
- Traditional Architecture
- Granite Countertops
About This Home
As of November 2022Sharp, move-in ready townhouse tucked away in this secluded community! Walk-out end unit that backs to trees with a lovely deck to enjoy all seasons. Open floorplan, freshly painted, and all new carpeting on the bedroom level and as well as stairs leading to that level. Two vaulted masters with walk in closets plus laundry on the bedroom level. Walk-out lower finished space. Extra storage in lower level and a closet in the garage.
Last Agent to Sell the Property
Parkway Real Estate LLC License #SP00045586 Listed on: 10/03/2022
Townhouse Details
Home Type
- Townhome
Est. Annual Taxes
- $2,579
Year Built
- Built in 2006
Lot Details
- 855 Sq Ft Lot
- Side Green Space
- Many Trees
HOA Fees
- $241 Monthly HOA Fees
Parking
- 1 Car Attached Garage
- Front Facing Garage
- Garage Door Opener
- Off-Street Parking
- Secure Parking
Home Design
- Traditional Architecture
- Composition Roof
- Vinyl Siding
Interior Spaces
- Wet Bar: Carpet, Ceiling Fan(s), Shades/Blinds, Wood Floor
- Built-In Features: Carpet, Ceiling Fan(s), Shades/Blinds, Wood Floor
- Vaulted Ceiling
- Ceiling Fan: Carpet, Ceiling Fan(s), Shades/Blinds, Wood Floor
- Skylights
- Thermal Windows
- Shades
- Plantation Shutters
- Drapes & Rods
- Family Room with Fireplace
Kitchen
- Eat-In Kitchen
- Electric Oven or Range
- Recirculated Exhaust Fan
- Dishwasher
- Granite Countertops
- Laminate Countertops
- Disposal
Flooring
- Wall to Wall Carpet
- Linoleum
- Laminate
- Stone
- Ceramic Tile
- Luxury Vinyl Plank Tile
- Luxury Vinyl Tile
Bedrooms and Bathrooms
- 2 Bedrooms
- Cedar Closet: Carpet, Ceiling Fan(s), Shades/Blinds, Wood Floor
- Walk-In Closet: Carpet, Ceiling Fan(s), Shades/Blinds, Wood Floor
- Double Vanity
- Carpet
Laundry
- Laundry in Hall
- Washer
Finished Basement
- Walk-Out Basement
- Basement Fills Entire Space Under The House
Home Security
Outdoor Features
- Deck
- Enclosed patio or porch
Schools
- Chapel Lakes Elementary School
- Blue Springs South High School
Additional Features
- City Lot
- Central Air
Listing and Financial Details
- Exclusions: Fireplace
- Assessor Parcel Number 43-820-03-38-00-0-00-000
Community Details
Overview
- Association fees include building maint, lawn maintenance, management, property insurance, snow removal, trash pick up
- Foxhorn HOA
- Fox Horn Subdivision
- On-Site Maintenance
Security
- Storm Doors
- Fire and Smoke Detector
Ownership History
Purchase Details
Home Financials for this Owner
Home Financials are based on the most recent Mortgage that was taken out on this home.Purchase Details
Purchase Details
Home Financials for this Owner
Home Financials are based on the most recent Mortgage that was taken out on this home.Purchase Details
Home Financials for this Owner
Home Financials are based on the most recent Mortgage that was taken out on this home.Purchase Details
Home Financials for this Owner
Home Financials are based on the most recent Mortgage that was taken out on this home.Similar Homes in Lees Summit, MO
Home Values in the Area
Average Home Value in this Area
Purchase History
| Date | Type | Sale Price | Title Company |
|---|---|---|---|
| Warranty Deed | -- | Assured Quality Title | |
| Interfamily Deed Transfer | -- | None Available | |
| Warranty Deed | -- | None Available | |
| Interfamily Deed Transfer | -- | Kansas City Title Inc | |
| Warranty Deed | -- | Kansas City Title |
Mortgage History
| Date | Status | Loan Amount | Loan Type |
|---|---|---|---|
| Open | $194,370 | VA | |
| Closed | $194,370 | No Value Available | |
| Previous Owner | $90,000 | New Conventional | |
| Previous Owner | $125,120 | New Conventional | |
| Previous Owner | $132,900 | Commercial |
Property History
| Date | Event | Price | Change | Sq Ft Price |
|---|---|---|---|---|
| 11/04/2022 11/04/22 | Sold | -- | -- | -- |
| 10/03/2022 10/03/22 | For Sale | $180,000 | +44.1% | $94 / Sq Ft |
| 06/22/2015 06/22/15 | Sold | -- | -- | -- |
| 05/28/2015 05/28/15 | Pending | -- | -- | -- |
| 05/22/2015 05/22/15 | For Sale | $124,900 | -- | -- |
Tax History Compared to Growth
Tax History
| Year | Tax Paid | Tax Assessment Tax Assessment Total Assessment is a certain percentage of the fair market value that is determined by local assessors to be the total taxable value of land and additions on the property. | Land | Improvement |
|---|---|---|---|---|
| 2024 | $2,401 | $31,920 | $1,507 | $30,413 |
| 2023 | $2,401 | $31,920 | $2,740 | $29,180 |
| 2022 | $2,582 | $30,400 | $1,188 | $29,212 |
| 2021 | $2,579 | $30,400 | $1,188 | $29,212 |
| 2020 | $2,283 | $26,609 | $1,188 | $25,421 |
| 2019 | $2,213 | $26,609 | $1,188 | $25,421 |
| 2018 | $2,209 | $25,764 | $2,512 | $23,252 |
| 2017 | $2,146 | $25,764 | $2,512 | $23,252 |
| 2016 | $2,146 | $25,118 | $3,420 | $21,698 |
| 2014 | $1,919 | $22,325 | $3,572 | $18,753 |
Agents Affiliated with this Home
-
Patti Adler

Seller's Agent in 2022
Patti Adler
Parkway Real Estate LLC
(913) 908-8282
1 in this area
40 Total Sales
-
Jim Klebenstone

Buyer's Agent in 2022
Jim Klebenstone
ReeceNichols - Lees Summit
(816) 695-3382
1 in this area
33 Total Sales
-
Amy Arndorfer

Seller's Agent in 2015
Amy Arndorfer
Premium Realty Group LLC
(816) 224-5650
7 in this area
623 Total Sales
-
Angela Harris

Seller Co-Listing Agent in 2015
Angela Harris
Chartwell Realty LLC
(816) 838-3496
4 in this area
69 Total Sales
-
Sharlette John

Buyer's Agent in 2015
Sharlette John
ReeceNichols - Lees Summit
(816) 251-1450
2 in this area
47 Total Sales
Map
Source: Heartland MLS
MLS Number: 2406646
APN: 43-820-03-38-00-0-00-000
- 3568 NE Austin Dr
- 3524 NE Austin Dr
- 405 NE Grant Ct
- 3743 NE Woodland Ct
- 3600 NE Independence Ave
- 3610 NE Basswood Dr
- 204 NW Redwood Ct
- 3621 NE Basswood Dr
- 202 NW Redwood Ct
- 513 NE Wenonga Place
- 4004 NE Independence Ave
- 3647 NW Blue Jacket Dr
- 3620 NE Ralph Powell Rd
- 3632 NW Blue Jacket Dr
- 4705 NE Freehold Dr
- 4011 NE Woodridge Dr
- 801 NE Lone Hill Dr
- 3512 NW Lake Dr
- 793 NE Algonquin St Unit A
- 4117 NE Edgewater Ct

