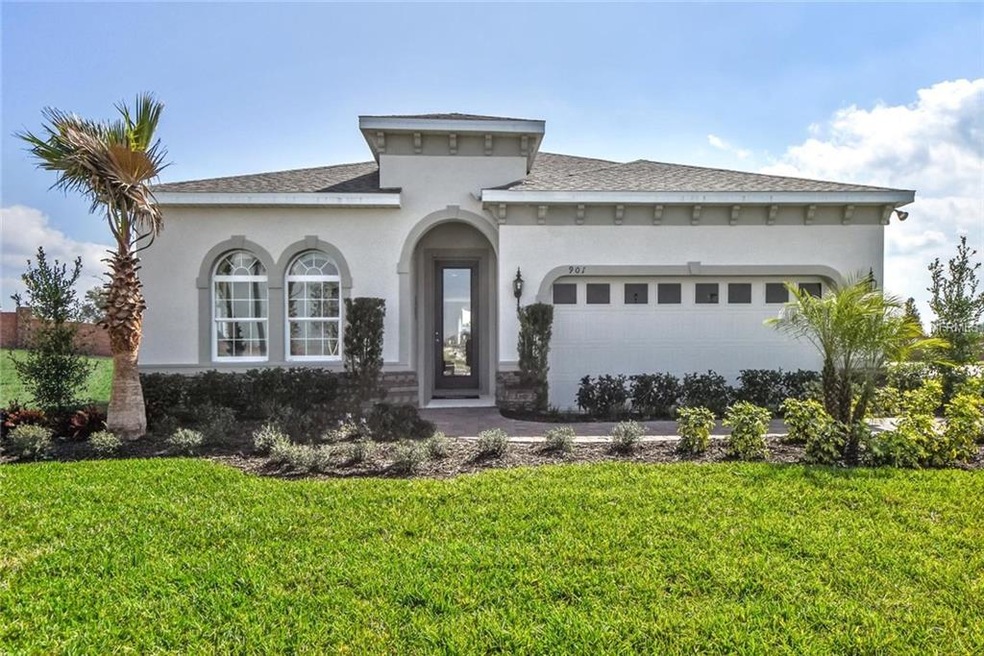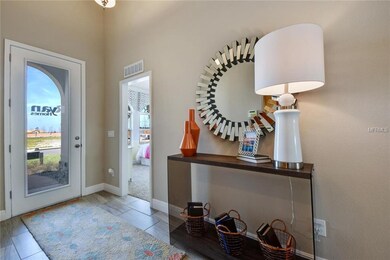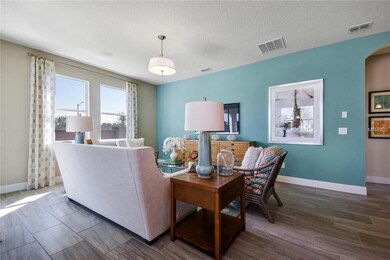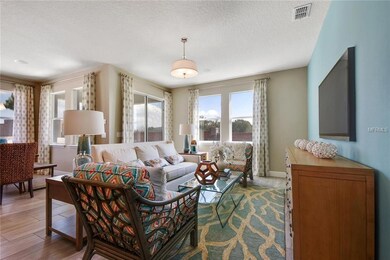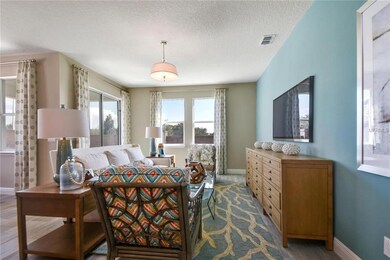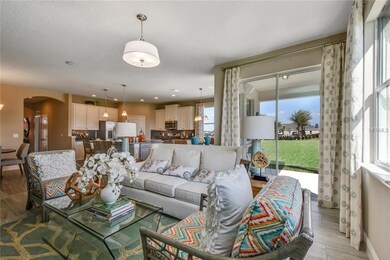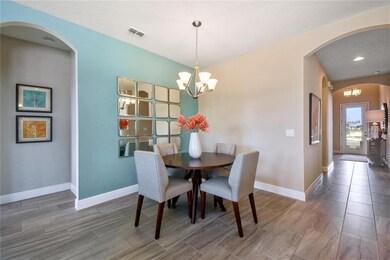
Highlights
- Under Construction
- Loft
- Covered patio or porch
- Ranch Style House
- Stone Countertops
- Formal Dining Room
About This Home
As of May 2021McCormick Reserve is a beautiful new community located in Ocoee. It features rolling hills and lush landscapes. The Seagate is a spacious single story floorplan, offering over 2,000 square feet of living space. The home has 4 bedrooms, 3 full bathrooms, and a 2 car garage. The kitchen has a gourmet kitchen island with granite countertops, 42” upgraded upper cabinets, and GE appliances (microwave, range, & dishwasher). The home has an open floor plan concept with the kitchen, dinette, great room, and dining room in one central location! Find out how to make this home yours today! Disclaimer: Prices, financing, promotion, and offers subject to change without notice. Must use NVR Mortgage to receive promotion. Offer valid on new sales only. Cannot be combined with any other offer. See a Sales & Marketing Representative for details. All uploaded photos are stock photos of this floor plan. Home will look similar to photos.
Last Agent to Sell the Property
MARGE F MALTBIE License #3282182 Listed on: 09/10/2018
Home Details
Home Type
- Single Family
Est. Annual Taxes
- $783
Year Built
- Built in 2017 | Under Construction
Lot Details
- 8,204 Sq Ft Lot
- Lot Dimensions are 30x17x93x120
- South Facing Home
- Landscaped with Trees
- Property is zoned PUD
HOA Fees
- $70 Monthly HOA Fees
Parking
- 2 Car Attached Garage
- Garage Door Opener
- Driveway
- Open Parking
Home Design
- Ranch Style House
- Traditional Architecture
- Planned Development
- Slab Foundation
- Wood Frame Construction
- Shingle Roof
- Block Exterior
- Stucco
Interior Spaces
- 2,034 Sq Ft Home
- Sliding Doors
- Family Room
- Formal Dining Room
- Loft
- Inside Utility
- Laundry in unit
- Fire and Smoke Detector
Kitchen
- Eat-In Kitchen
- Range
- Recirculated Exhaust Fan
- Microwave
- Dishwasher
- Stone Countertops
- Solid Wood Cabinet
- Disposal
Flooring
- Carpet
- Ceramic Tile
Bedrooms and Bathrooms
- 4 Bedrooms
- Split Bedroom Floorplan
- Walk-In Closet
- 2 Full Bathrooms
- Low Flow Plumbing Fixtures
Eco-Friendly Details
- Energy-Efficient HVAC
- Energy-Efficient Thermostat
- Ventilation
- Reclaimed Water Irrigation System
Outdoor Features
- Covered patio or porch
- Exterior Lighting
Schools
- Prairie Lake Elementary School
- Ocoee Middle School
- Ocoee High School
Utilities
- Central Heating and Cooling System
- Thermostat
- Cable TV Available
Listing and Financial Details
- Home warranty included in the sale of the property
- Down Payment Assistance Available
- Visit Down Payment Resource Website
- Legal Lot and Block 3 / 1
- Assessor Parcel Number 33-21-28-5556-00-030
Community Details
Overview
- Association fees include ground maintenance, recreational facilities
- Built by RYAN HOMES
- Mccormick Reserve Subdivision, Seagate Floorplan
- The community has rules related to deed restrictions
Recreation
- Community Playground
Ownership History
Purchase Details
Home Financials for this Owner
Home Financials are based on the most recent Mortgage that was taken out on this home.Purchase Details
Home Financials for this Owner
Home Financials are based on the most recent Mortgage that was taken out on this home.Similar Homes in Ocoee, FL
Home Values in the Area
Average Home Value in this Area
Purchase History
| Date | Type | Sale Price | Title Company |
|---|---|---|---|
| Warranty Deed | $352,000 | Attorney | |
| Special Warranty Deed | $304,700 | Nvr Settlement Services Inc |
Mortgage History
| Date | Status | Loan Amount | Loan Type |
|---|---|---|---|
| Previous Owner | $289,408 | New Conventional |
Property History
| Date | Event | Price | Change | Sq Ft Price |
|---|---|---|---|---|
| 08/04/2021 08/04/21 | Off Market | $352,000 | -- | -- |
| 05/05/2021 05/05/21 | Sold | $352,000 | +3.5% | $174 / Sq Ft |
| 03/28/2021 03/28/21 | Pending | -- | -- | -- |
| 03/25/2021 03/25/21 | For Sale | $340,000 | +11.6% | $168 / Sq Ft |
| 07/18/2019 07/18/19 | Sold | $304,640 | +5.7% | $150 / Sq Ft |
| 02/06/2019 02/06/19 | Price Changed | $288,315 | -5.4% | $142 / Sq Ft |
| 02/01/2019 02/01/19 | Pending | -- | -- | -- |
| 01/04/2019 01/04/19 | Off Market | $304,640 | -- | -- |
| 11/06/2018 11/06/18 | Price Changed | $326,990 | -0.6% | $161 / Sq Ft |
| 09/03/2018 09/03/18 | For Sale | $328,990 | -- | $162 / Sq Ft |
Tax History Compared to Growth
Tax History
| Year | Tax Paid | Tax Assessment Tax Assessment Total Assessment is a certain percentage of the fair market value that is determined by local assessors to be the total taxable value of land and additions on the property. | Land | Improvement |
|---|---|---|---|---|
| 2025 | $3,921 | $253,702 | -- | -- |
| 2024 | $3,790 | $253,702 | -- | -- |
| 2023 | $3,790 | $239,371 | $0 | $0 |
| 2022 | $3,669 | $232,399 | $0 | $0 |
| 2021 | $4,548 | $280,180 | $55,000 | $225,180 |
| 2020 | $4,359 | $276,732 | $55,000 | $221,732 |
| 2019 | $885 | $55,000 | $55,000 | $0 |
| 2018 | $870 | $55,000 | $55,000 | $0 |
| 2017 | $666 | $30,000 | $30,000 | $0 |
| 2016 | $532 | $22,000 | $22,000 | $0 |
Agents Affiliated with this Home
-
Brenden Rando

Seller's Agent in 2021
Brenden Rando
NEXTHOME NEIGHBORHOOD REALTY
(407) 616-9019
82 Total Sales
-
Mike Rance

Buyer's Agent in 2021
Mike Rance
RE/MAX
(407) 571-3640
125 Total Sales
-
Marge Maltbie
M
Seller's Agent in 2019
Marge Maltbie
MARGE F MALTBIE
(844) 255-6394
154 Total Sales
Map
Source: Stellar MLS
MLS Number: W7804765
APN: 33-2128-5556-00-030
- 2279 Mountain Pine St
- 3556 Cheswick Dr
- 2825 Muller Oak Loop
- 2949 Muller Oak Loop
- 2003 American Beech Pkwy
- 2807 Alder Berry Blvd
- 2909 Black Birch Dr
- 2905 Black Birch Dr
- 2910 Black Birch Dr
- 2854 Black Birch Dr
- 2932 Muller Oak Loop
- 2820 Black Birch Dr
- 1835 Southern Red Oak Ct
- 3033 Timber Hawk Cir
- 1860 Black Maple Place
- 807 Ayden Oak Ln
- 1780 Southern Red Oak Ct
- 1722 Lake Sims Pkwy
- 1521 Sourwood Dr
- 1706 Lake Sims Pkwy
